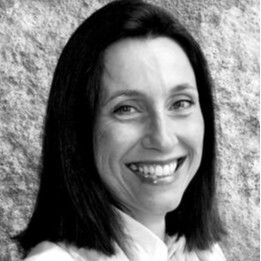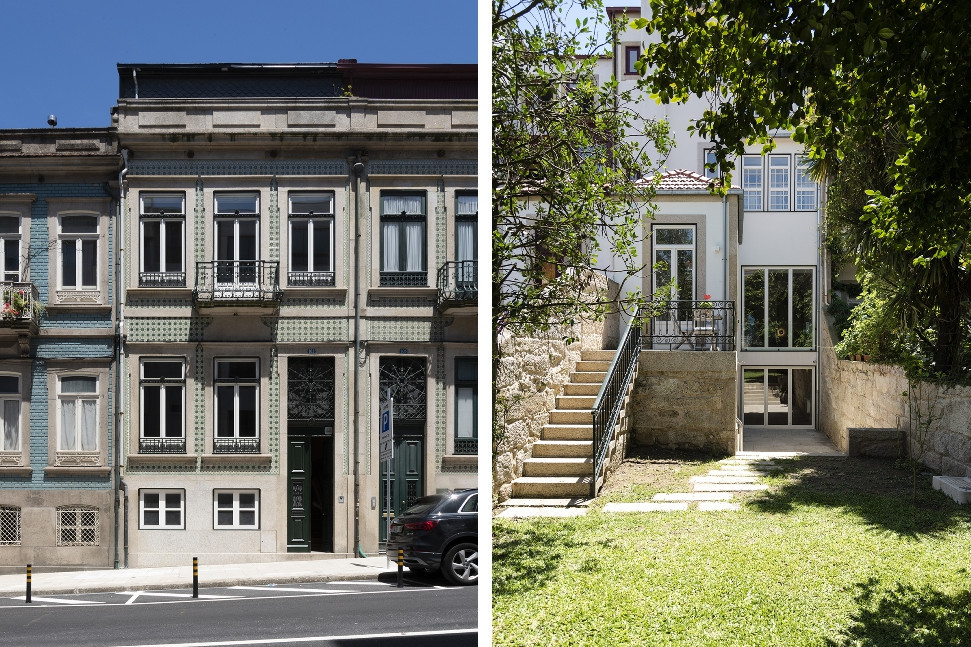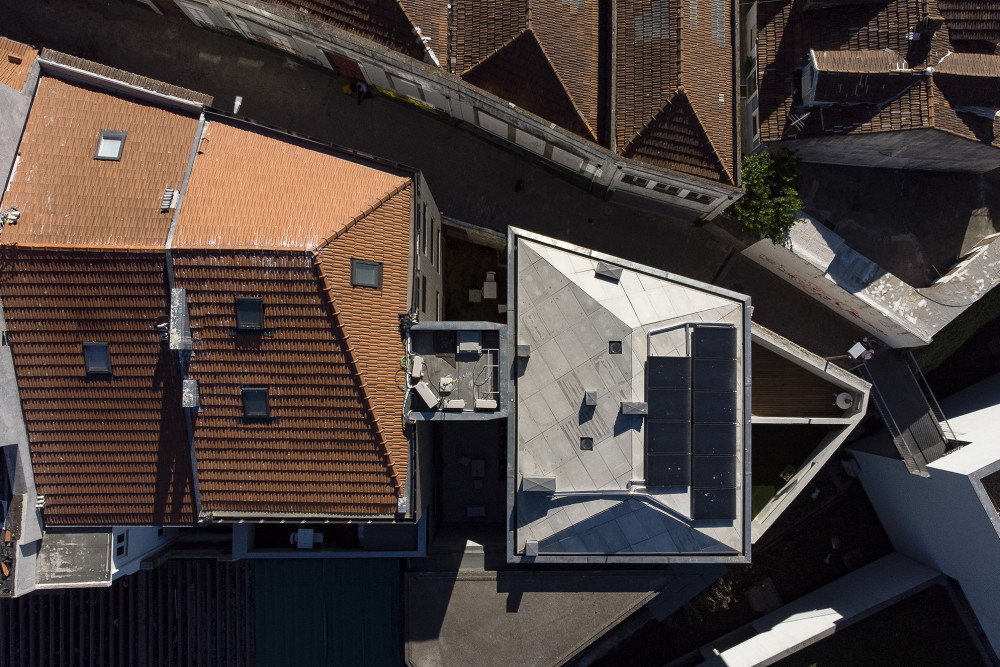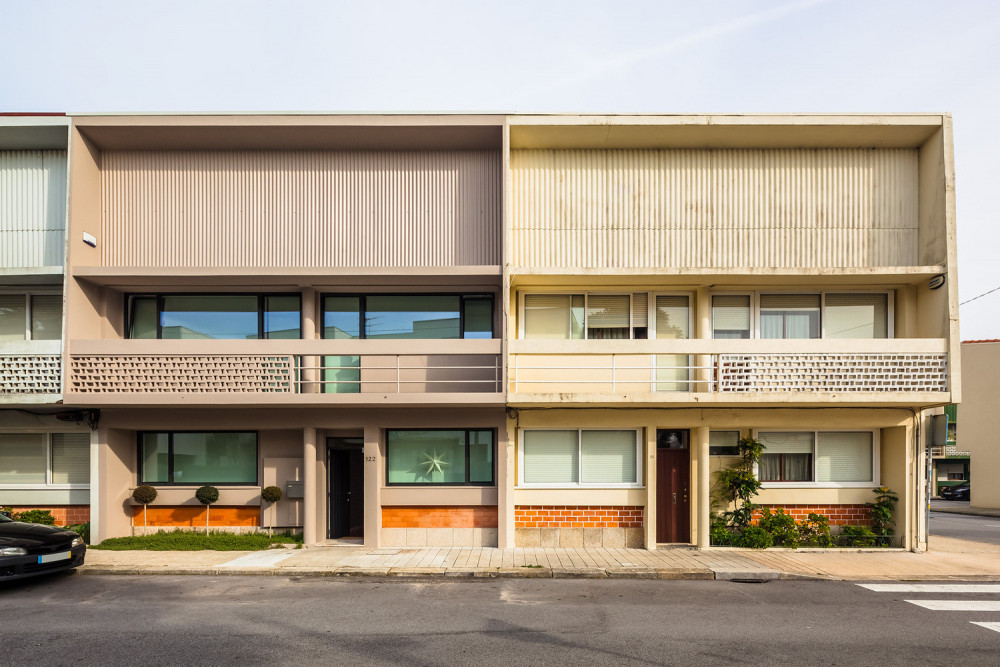
Ana da Franca PT
https://francaarquitectura.com/
Rua Dr. Melo Leote, 126-A | 4100-341 Porto
Ana da Franca was born in Porto, Portugal. When she discoveres her interest for architecture, her first internship was in the architectural firm A.R., Arquitectos Reunidos, in July 1989. By 1991 she starts her degree in Architecture by enrolling in Faculdade de Arquitectura do Porto (FAUP), finiching it by 1997. During her university studies, between october 1995 and july 1996, Ana interns in the architectural firm Miguel Guedes Arquitecto, LDA, where she takes part in the EXPO ´98 Future Pavilion project, located in Lisbon. After the internship, she continuous working in that same office for the next 7 years.
Meanwhile, as a result of her awarded participation in the contest for the Rehabilitation of Teatro Gil Vicente, in Barcelos, Ana creates her own company where she works as a liberal profissional since 1998. From july 2002 until january 2006, she also works with the Order of Architects - North Section in Portugal, having the position of post adviser in public contests. Since 2002, her interest for interior design and furniture brings invitations from several companies to launch furniture lines, from which the highlights are the 211,AIR and MOMO (hmdesign), promoting a great number of exhibitions that lead to the creation of her own line named NANA_D, in december 2009.
Afterwards, Ana attends the course "Conservação e Restauro Arquitectónico", promoted by the Order of Architects in Portuga, from december 2002 to february 2003. This is the moment where it is confirmed her personal passion for rehabilitation and restoration. As a result, in october 2003, she starts a Masters Degree in "Metodologias de Intervenção no Património Arquitectónico" in Faculdade de Arquitectura da Universidade do Porto (FAUP), which culminates in her final dissertation "A Habitação Colectiva Moderna do Porto: 1925-1965", completed in january 2007. She becomes an expert in the new regulation of urban leasing and represents the Order of Architects - North Section. Simultaneously, participates in various conferences and seminares as a lecturer, from which the highlights are the PATORREB 2009, the 3rd Meeting of Pathologies and Rehabilitations of Buildings in Porto, and the conference "A Habitação Colectiva Moderna do Porto - Reabilitação e Manutenção / Apresentação de um caso prático" also in Porto, as well as the publication of the Magazine One World, nº3, in october 2016.
She has taken part in several contests from which she has won in 2014 the building in Travessa Alferes Malheiro - Porto, in 2009/2010 the offices of Sociedade Portuguesa de Garantia Mútua – SPGM, and in 2003 the offices od Rede de Áreas Cliente PME/ Serviços da Plataforma IAPMEI/ ICEP, Porto.
From her architectural works we can highlight the following: offices of Delegação Norte da Maxitel (2000); offices of administration Delegação Norte do IAPMEI, Porto (2001); the Tianguis I store in Norteshopping - Matosinhos (2001) and Tianguis II (2002); offices from the Delegação da Covilhã IAPMEI in Covilhã (2002); the Mário Azevedo House in Ofir (2002-2005); the conception and rehabilitation of the Hotel Antas (2003-2010); the offices of Rede de Áreas Cliente PME/ Serviços da Plataforma IAPMEI/ ICEP in Porto (2003); the conception of the Ministério da Economia, Direção Regional da Economia Centro, offices IAPMEI in Coimbra (2003-2004); the Ana Teresa Coelho House in Porto (2004-2010); the rehabilitation of the offices OK2DEAL in Porto (2007-2008); Vet's Clinic in Matosinhos (2007-2008); The A+T House in Porto (2008-2010); offices of Sociedade Portugesa de Garantia Mútua - SPMG in Porto (2009-2010); the rehabilitation of House 1 in Bairro dos Músicos in Porto (2012-2013); the rehabilitation of the Daycare - O Tocas - in Porto (2013-2015); the Med Market Store in Nyon - Switzerland (2014-2015); the building in Travessa Alferes Malheiro in Porto (2014-2017).


