Marques da Silva House
Ana da Franca
The original project was built as a part of an urban intervention in the city of Porto, the opening of a new street - Rua Álvares Cabral - during the 19th century. The original building was designed to be part of an essemble, which was meant to be uniform and austere, something evident in its main facade. With that in mind our intervention strived to respect not only the structure and geometry of the original building, but also of the whole essemble.
Overall the rehabilitation focused on restoring the original ceilings, windows and doors, with few alterations, such as the addition of a skylight in the stairwell, a pool in the garden and the restructuring of the interior spaces as to make them fit for a home of the 21st century. Our main focus was to bring a cohesive and non-invasive project that would bring the building a greater efficiency and comfort. This way the materials chosen look to compliment the original features of the building, respecting its past and bringing it to life.
The main entrance of the building is located in Rua de Álvares Cabral, by an existent door, which gives passage to the main hall and stairwell. This element has a central position in the house which was important to keep, since it’s location is key in the organization of the interior spaces. As a way of giving this space the value it holds on the whole project we have completly redesigned its existing skylight during this process, introducing a traditionally inspired one that brings not only light but also color to this central space.
Concerning the exterior appearance our renovation focused on the rehabilitation of the facades and roof. While the intervention in the main facade was marked by the reposition of the traditional tiles and the replacement of the existent window frames for similar ones with better efficiency. The facade overlooking the backyard was deeply intervened looking to let more light in the interior spaces and connect them with the backyard and pool.
Planning partners: Architecture team: Arch. Guilherme Gil, Arch. Inês Pinheiro Torres, Arch. Joana Menezes; Contractor: Campelo & Filhos, lda; Engeneering: ASPP – Engenheiros; Sousa Marques, Engenharia
Client: Dr. José Carlos Marques da Silva
Categories: Historic Preservation, Housing
Project Gallery
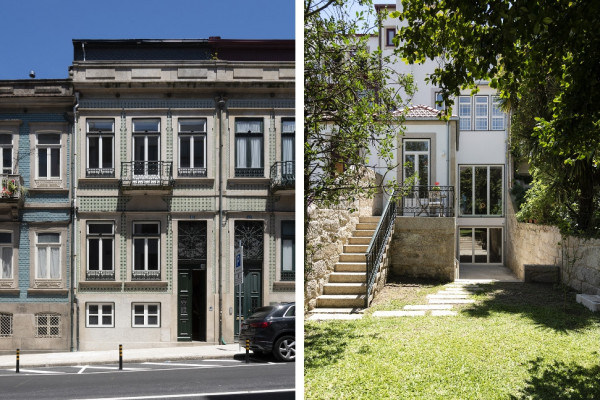
Main Facade and Backyard Facade
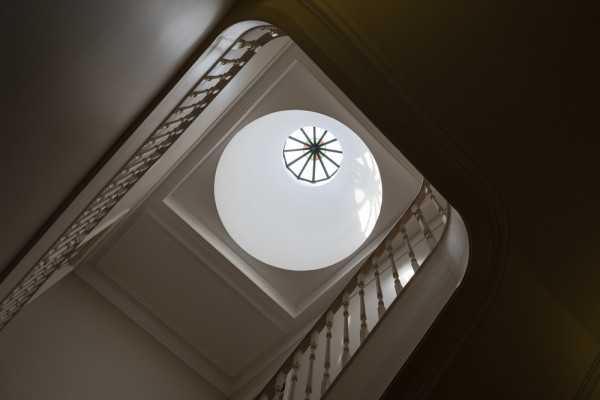
Staircase
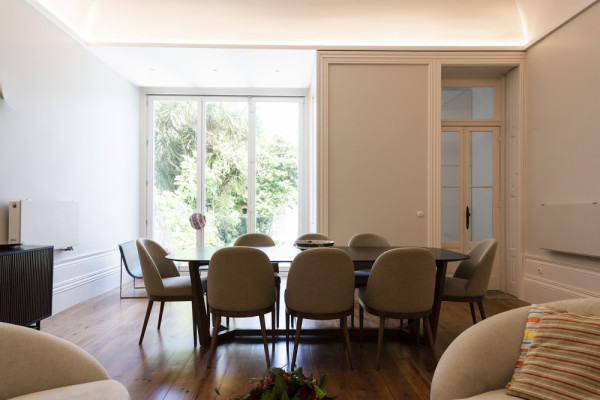
Living and Dining Room
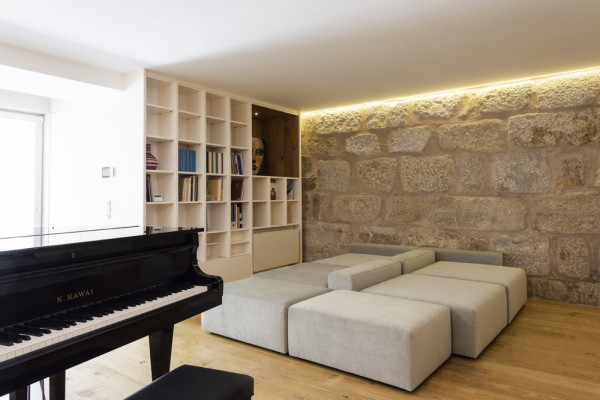
Music Room
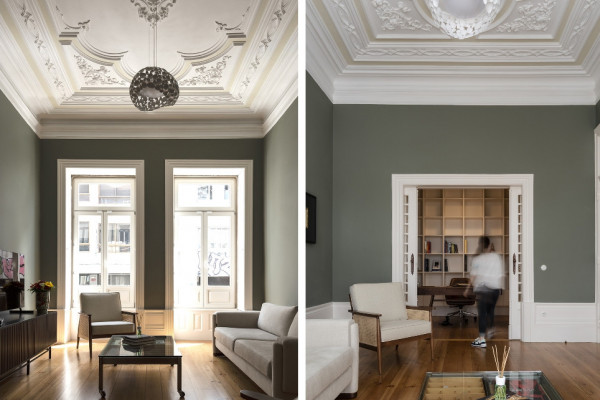
Day Room and Study
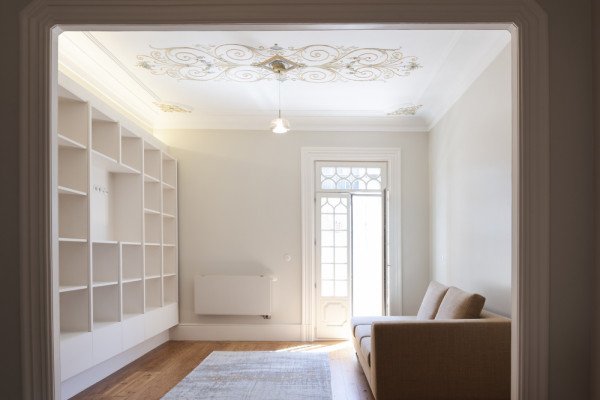
Bedroom

Ana da Franca PT
https://francaarquitectura.com/
Rua Dr. Melo Leote, 126-A | 4100-341 Porto