Bairro dos Músicos House
Ana da Franca
In mid-1915, the conclusion of the construction of Avenida da Boavista in Porto, Portugal, increased the urban growth of new areas adjacent to the road axis. In 1950, as part of this urban policy, a neighborhood of 71 houses inspired by the Modern Movement was built, called Cooperativa O Lar Familiar (later the Musicians' Quarter), designed by the architect Mário Bonito. The neighborhood proposed a new urban fabric, with the layout of the public space and with blocks facing the street. Typologically, we find bands of juxtaposed houses, single and two-family, with dynamic elevations that combine different colors, oblique lines of the roofs and facade, pilotis, shading visors and hollow bricks, in line with the modern modern language. The interventioned plot was similar to the adjoining houses, with a T3 typology, composed by 2 floors and a private patio. Its structural modulation results in great spatial clarity. For that reason, its rehabilitation was a challenge, adding to it a great respect for its language. We had, however, the experience of a previous conversion of an identical house, which allowed us to secure solutions and maintain elements of fundamental architectural value - the volume, the facades with their original materials, the main staircase and the wooden structure for the roof. The main goal of our intervention was to convert the existing house into a contemporary space that would unite the received heritage with the comfort of today's demands – a thermal and acoustic improvement and an ecological concern. Also looked to implement a playful use of light and shadow, combined with formal-functional solutions. The project was designed with the aim of being mainly efficient: on the ground floor are the common areas - a large dining and living room, occupying the entire length of the volume; on the south side are the shared bathroom, stairs and kitchen. At the back of the house, there is a small but very sunny garden.
Planning partners: Architecture team: Arch. Inês Pinheiro Torres, Arch. Patricia Morais; Contractor: Traço e Nivel; Engennering: ASPP - Engenheiros
Client: Miguel Sotto Mayor e Maria Ferreira
Categories: Building Redevelopment, Housing
Project Gallery
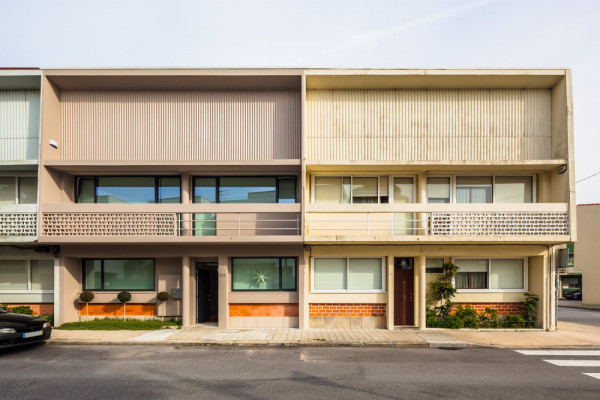
Main facade
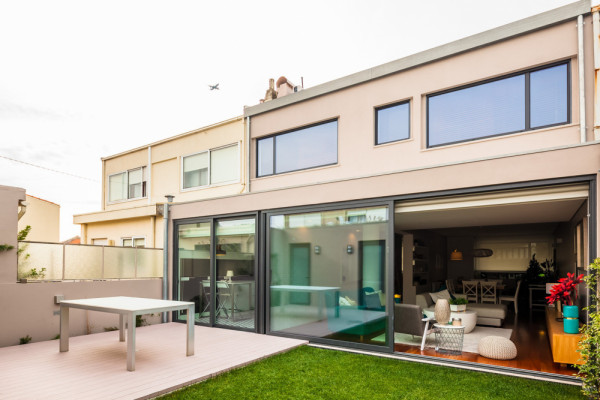
Backyard facade
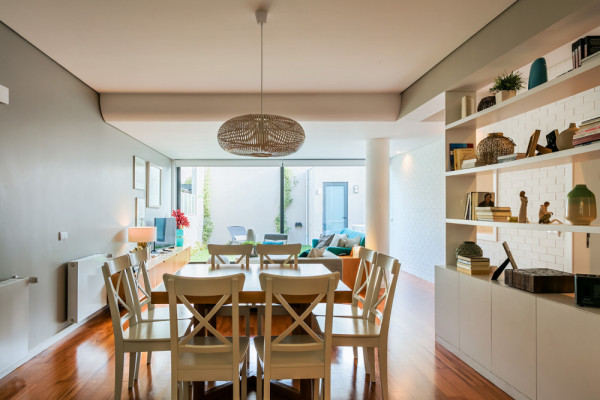
Living room
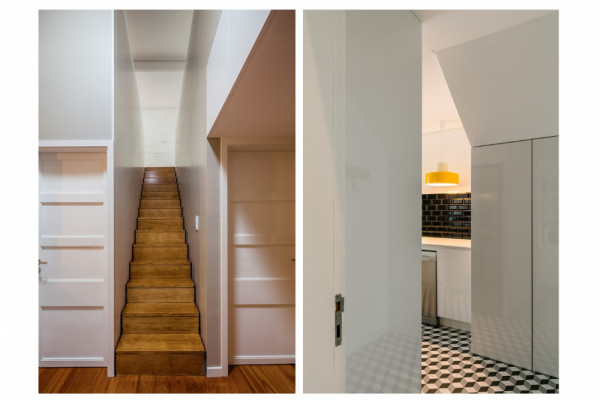
Circulation spaces
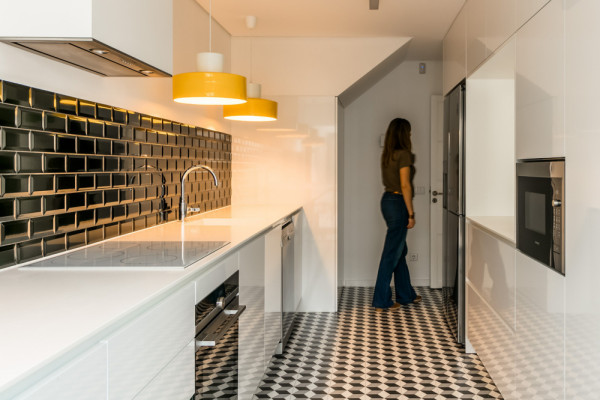
Kitchen
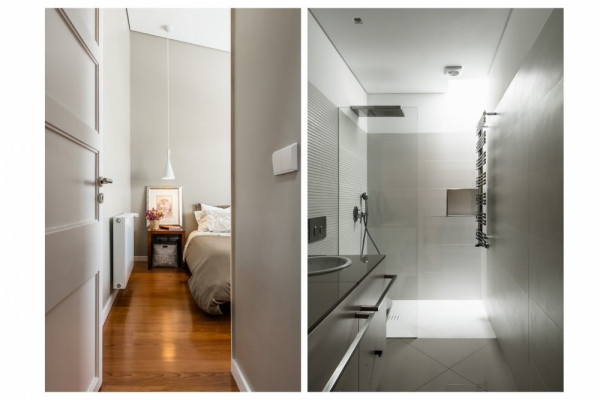
Bedroom and bathroom
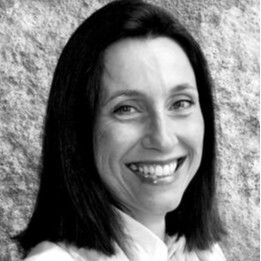
Ana da Franca PT
https://francaarquitectura.com/
Rua Dr. Melo Leote, 126-A | 4100-341 Porto