Alferes Malheiro Building
Ana da Franca
Architecturally, with the rehabilitation of the facade and the new proposal of volume, it contributes to the consolidation of the character of the street, increasing value on what concerns the height of the buildings on the street and the dominant alignment. The biggest change is the adding of more floors (The North building has four floors and the South building has three floors), redrawing the east facade, faced by the street and increasing the height of the volume, in order to reach the same as the aside building. In relation to programmatic parameters, it was solicited the maintenance of the residential character, now as a multi-dwelling unit, reorganizing the space and dividing it in a number of fractions that allows a shape and volume harmony. It resulted in nine flats shared between two buildings - North and South. It was also added, the renew of the covering materials and the update of the infrastructure, with ecological and environmental efficiency concern. The studied draw for the ventilated facades comes from the inspiration of old hydraulic mosaics, offering a strong personality for the whole, and defining, without ruptures, the new and the rehabilitation. It results in a repetition of a panel composed by perforated phenolic material creating shadows, offering an aesthetic of the details. The second building brings a smaller visual impact, not only by its volume but also for its construction system, the fair-faced concrete, allowing a good connection with the existing walls made of granite. The green area was increased, keeping the existent yards at the south of the northern building and creating external spaces, such as balconies and terraces. In terms of interior, the intention was cheerful enlightened spaces, leaving the individuality and details of each flat. The initial idea to reinforce the fair-faced concrete appeared to be the ideal transposition between the outside and inside, achieving a spotlight in all surfaces of the public access.
Planning partners: Architecture team: Arch. Guilherme Gil, Arch. Inês Pinheiro Torres, Arch. Joana Menezes; Contractor: Atlântinivel; Engennering: ASPP - Engenheiros, Sousa Marques Engenharia, ENES COORD
Client: Rambras Imobiliária
Categories: Building Redevelopment, Recreation and Tourism
Project Gallery
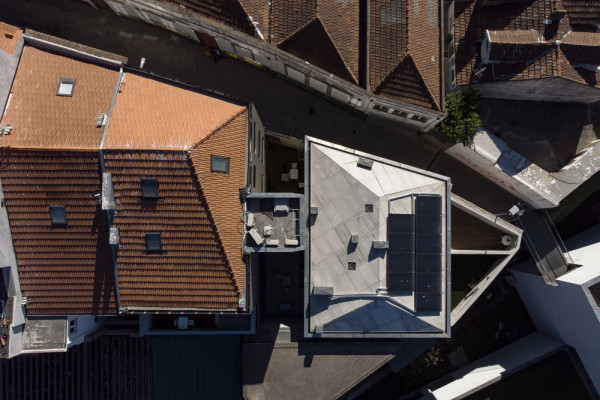
aereal view
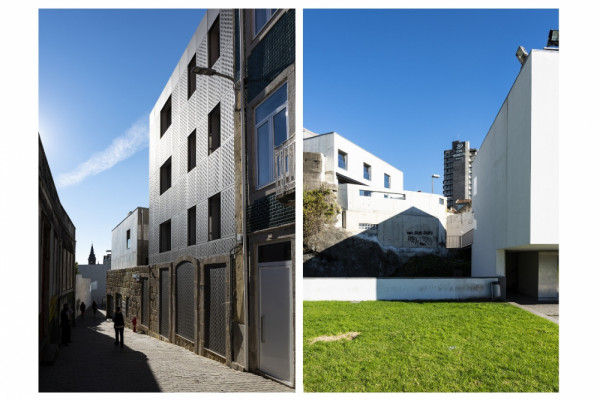
facades
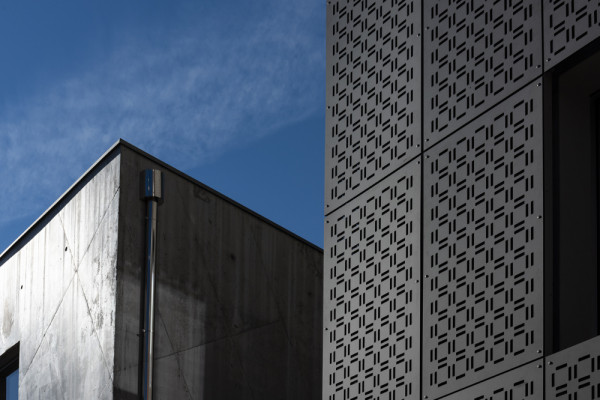
facade detail
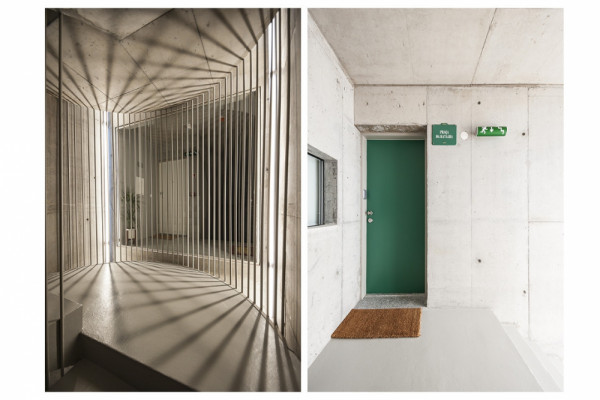
common spaces
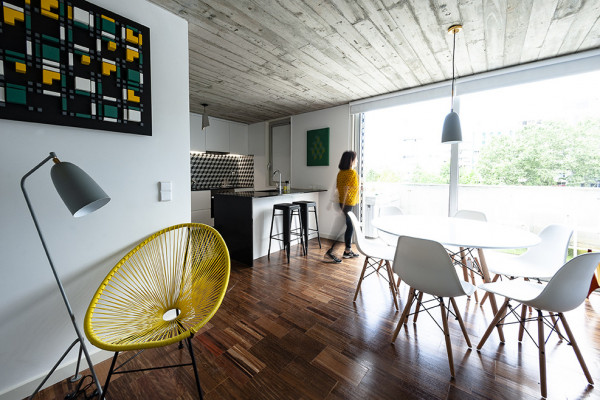
apartment 01
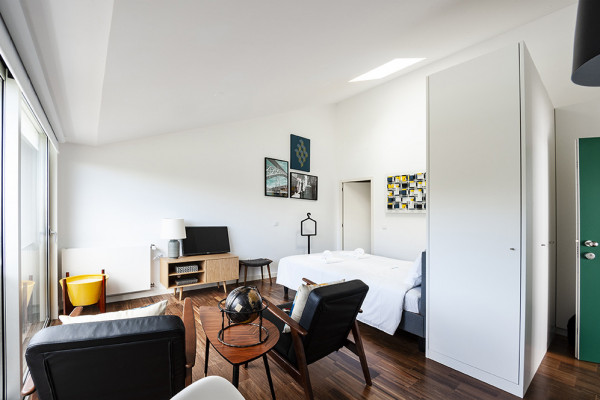
apartment 02

Ana da Franca PT
https://francaarquitectura.com/
Rua Dr. Melo Leote, 126-A | 4100-341 Porto