Technology Park - Multifunctional Office Building in Timber Modular Construction in Bad Aibling
Johanna Arnold
The project involves constructing a multifunctional office building using Timber modules, emphasizing sustainability, flexibility, and efficient design. This innovative approach uses an open skeletal structure to create adaptable floor plans and sustainable building practices.
The building uses 138 prefabricated wooden modules, including elevator shafts and a raised floor slab. Using 3D modules allows rapid on-site assembly, reducing construction time and minimizing environmental impact. An open skeletal structure supports flexible floor plans adaptable to various office configurations such as cellular, group, or open-plan layouts. The design supports future repurposing as residential or educational spaces, enhancing long-term utility. Wood, a renewable resource, is the primary material, highlighting the project’s commitment to sustainability. The building is constructed on a previously sealed surface, reducing the need for new land development. Modules are not bolted together, allowing easy disassembly and reuse, extending the materials' lifecycle. The modular system combines glulam frames with solid wood and wood stud construction. Load transfer in the columns is achieved using threaded rods, providing a simple yet effective low-tech solution.
Modular arrangements create structurally sound and visually appealing spaces, including distinctive entrances and well-lit interior courtyards.The prefabrication process reduces labor costs and construction waste, making the project cost-effective. The detailed connection between upper and lower columns ensures structural integrity and durability. The building incorporates energy-efficient systems and sustainable materials, reducing its ecological footprint. The ability to repurpose the building for different uses over time demonstrates a forward-thinking approach to construction and design, ensuring long-term relevance and utility.
Planning partners: DWA David Wolfertstetter Architektur; Huber & Sohn GmbH & Co. KG; Timber Homes GmbH & Co. KG
Client: B&O Bau Bayern GmbH
Categories: Service and Administration, Education, New Construction
Project Gallery
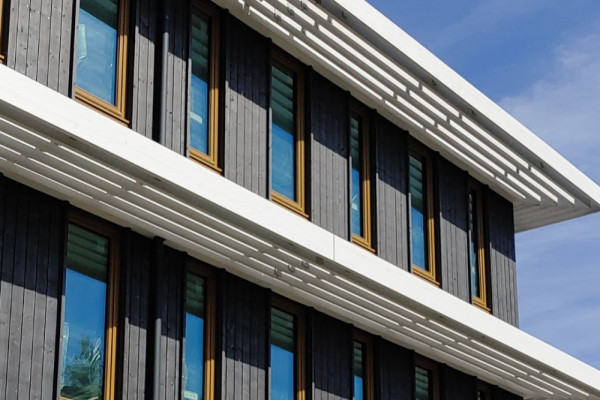
1698401636509_c sigrud maier.jpeg
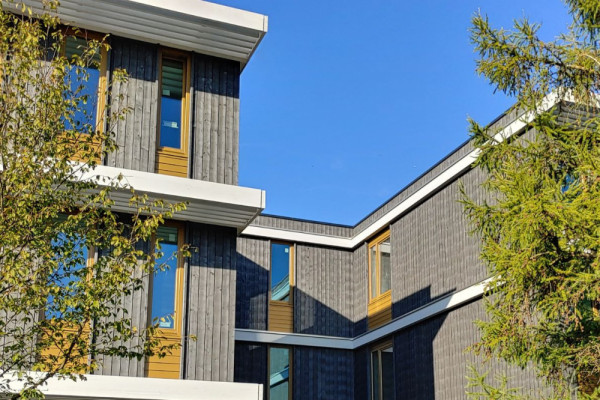
1698401637154_c sigrud maier.jpeg
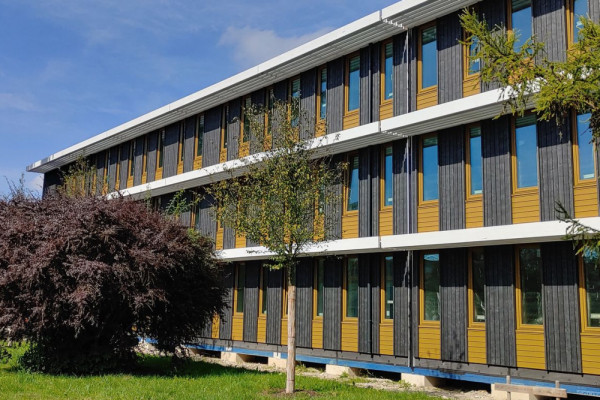
4675759428_c-Holzbauwelt-de - Kopie.jpg
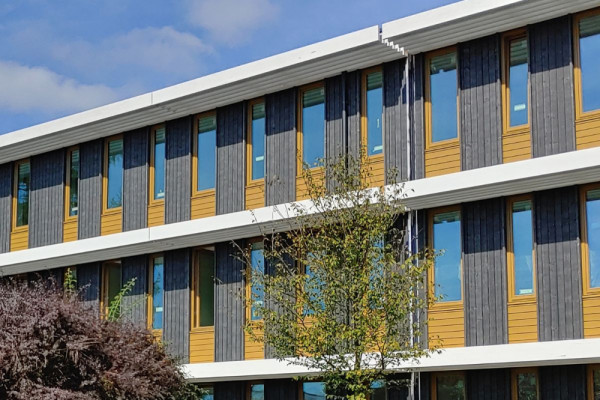
1698401637005_c sigrud maier.jpeg
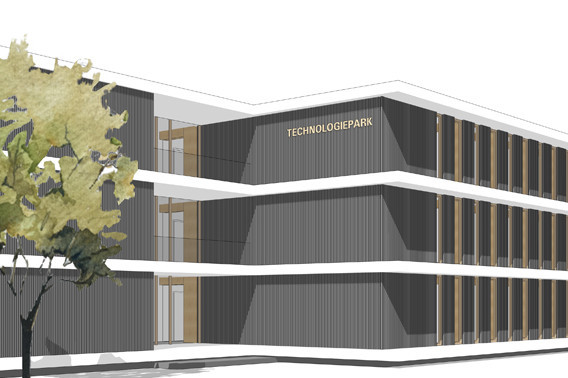
ABO_Fassade_C-david wolfertstetter.jpg

Johanna Arnold DE
https://shortlist-ing.de/
Freudenbergerweg 11 | 81669 München