University of Applied Sciences for Healthcare and Nursing, Kapfenberg
Eva Maria Hierzer
The project was the winning entry of an open EU-wide realization competition. Construction started in February 2024. The finalization is planned to be in autumn 2025.
The existing primary school building on the River Mürz, close to Kapfenberg's old town, will become a place of remembrance and innovation with its new use by the University of Applied Sciences Joanneum branch for health and nursing. The careful design preserves the identity of the existing building while breathing new life into it and its surroundings.
The nursing profession is facing fundamental changes that require a high level of appreciation and new spaces for innovation. An open learning landscape with lecture halls, a library and recreation and learning areas along a planned promenade and future public park landscape on the River Mürz will be created at the site. The upper floors offer seminar and teaching rooms with spacious common areas. Light, natural surfaces and materials contribute to a sense of comfort.
The old school building on the Wiener Straße forms a place that gives the town its identity. The design preserves the existing cubature and makes only small targeted changes to the main building structure and window openings. As a necessary expansion - two new green timber canopies covering the entrance and the new auditorium - are deliberately set apart from the existing building creating new qualities and spaces between the existing building, the extension and the neighboring buildings.
The open learning landscape within the existing building and the new auditorium connect the ground floor level with the forecourt on the Wiener Straße, the campus square and the new recreational area Mürz Promenade.
The project reflects our attitude as architects. We have to preserve and reuse the existing buildings, without destroying its basic structure. We always try to achieve maximum spatial quality for the users and the location with minimal intervention in existing structures.
Planning partners: NOW Architektur
Client: University of Applied Sciences Joanneum GmbH
Categories: Building Redevelopment, Education
Project Gallery
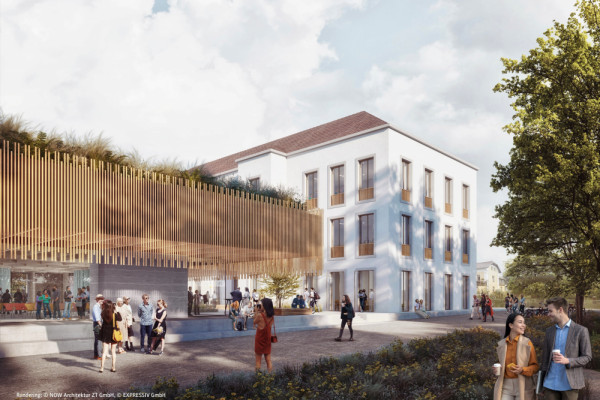
Visualisation Mürz Promenade
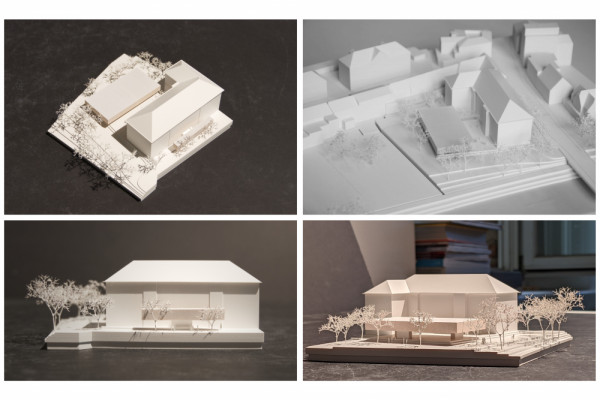
Competition Model
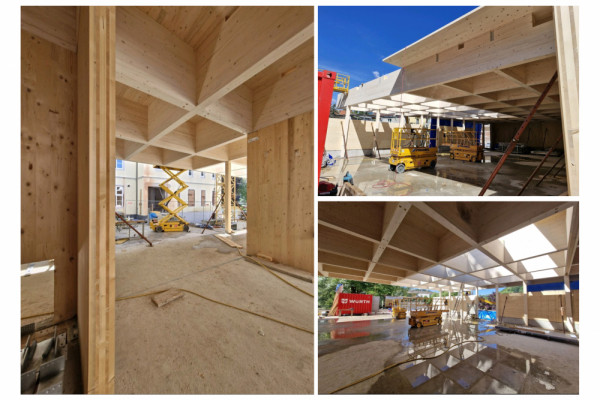
Construction new Auditorium Canopy
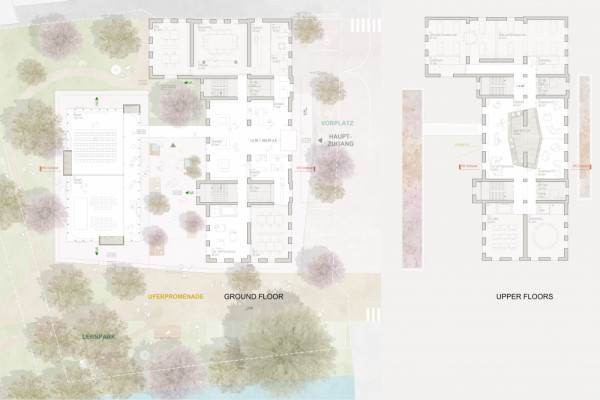
Floor Plans
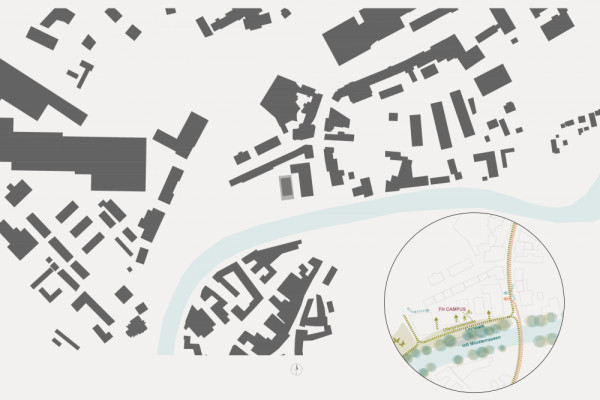
Structural Plan
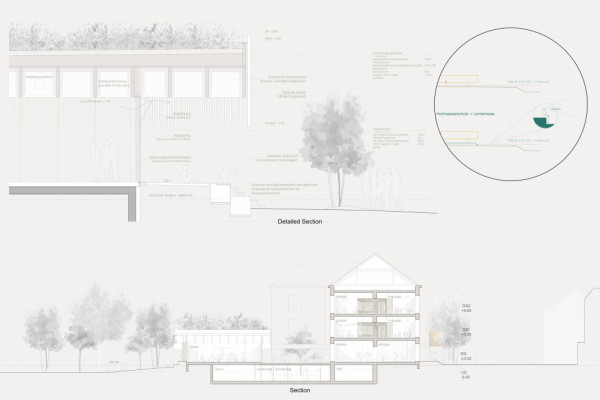
Sections
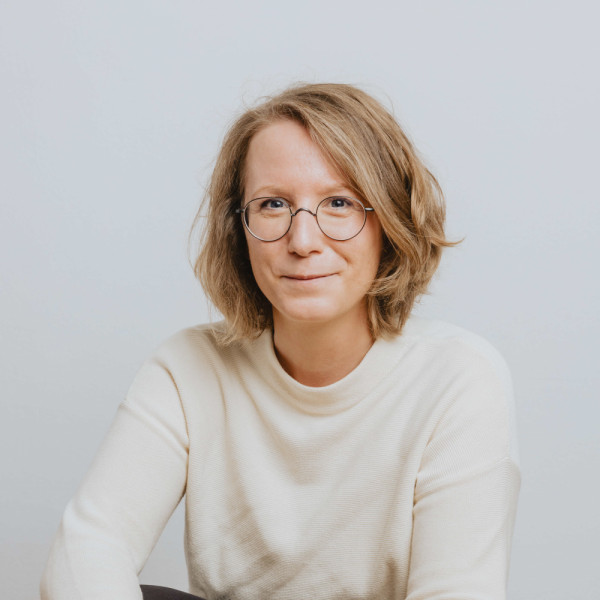
Eva Maria Hierzer AT
http://www.nowarchitektur.at
Volksgartenstraße 6 | 8020 Graz