Strohhaus Seyring Stroh zu Gold
Jutta Woertl-Goessler
The house consists of sustainable, renewable, separable and compostable building materials: Wood, straw and clay. The insulation under the floor slab was made of glass foam ballast; only the conditioned floor slab is made of concrete. The building is mainly heated with a central heating fireplace in the living room, in winter by means of an air heat pump, together with the PV system on the greened flat roof. Different temperature levels are achieved by the pond in the west and the shady east courtyard. Due to this good cross ventilation and the different room heights air-conditioning functions naturally.
Behind the characteristic wall in the village centre, a modest one-storey building develops, elegant due to its materiality it enhances the surroundings.
The architectural concept consists of an introverted part containing the rooms and an airy living area. Entered from the east the generously glazed living area is accessed through the low vestibule, which provides access to the bedrooms and service rooms. Terraces on the south, west and east sides emphasise the relationship to the garden. Greened pergolas provide shade. Connected to the living area are the children's rooms,separated by a cupboard wall accessable from both sides. Low parapets allow pleasurable sitting in window niches. Light wood ceilings, clay walls, white sliding doors and the floor, which was colourfully designed by the client, create colourful accents.
The house was built using the CUT (Cells under Tension) technique: An interplay of minimised timber cross-sections, bracing straw bales and clay plaster. The façade consists of vertical, planed larch with irregular board widths. Exterior walls are plastered in three layers, intermediate walls in two layers. The clients took an active part in the building process, and Stroh Natur trained straw builders on the construction site.
Planning partners: Uli Machold
Client: Private
Categories: Housing, New Construction
Project Gallery
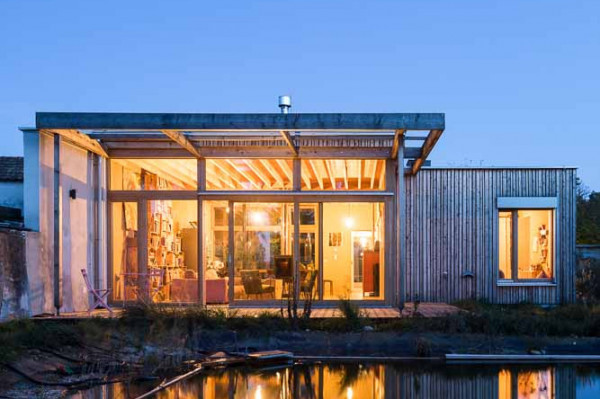
Nightfall
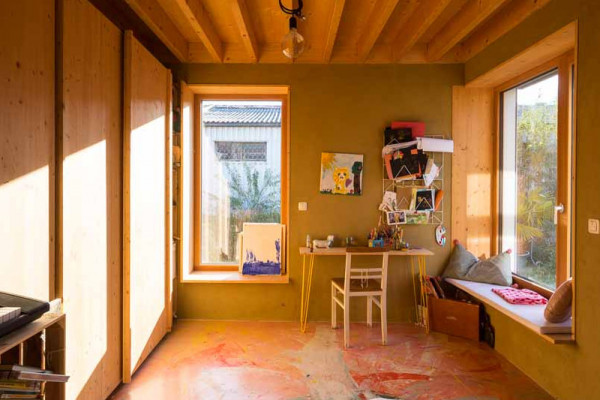
Ladys Room
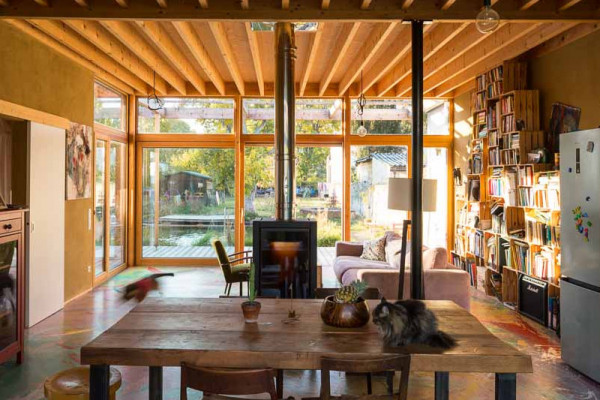
Home
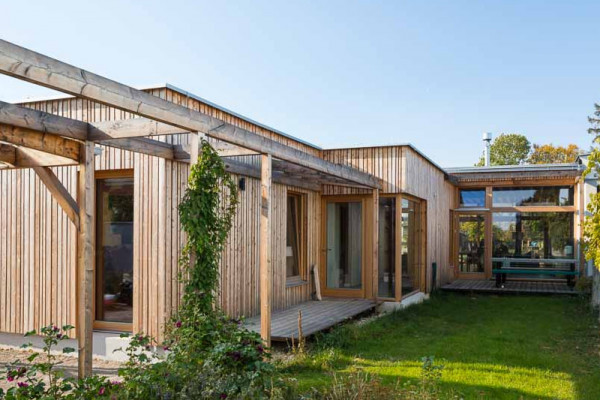
Entrance
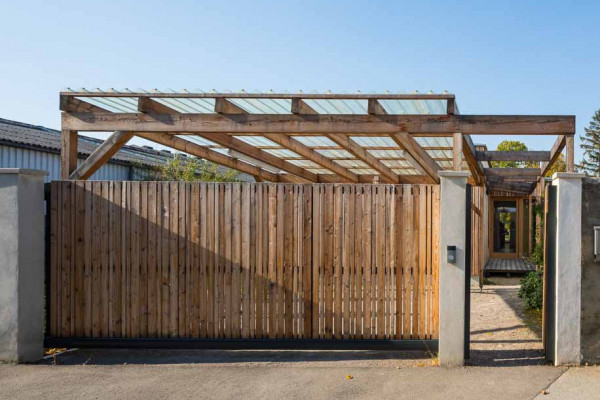
Durchblick

Jutta Woertl-Goessler AT
http://rfm-architektur.at
Wolfganggasse 12 | 1120 Wien