Renovation of Geissberg Church
Miyuki Inoue
Geissberg Church, located on a hill overlooking Langenthal, has a rich history dating back to its consecration in 1392. It underwent numerous transformations, followed by a significant remodelling by the Bernese architects Dubach & Gloor in 1957/58, which stripped the19th-century decorative elements in favor of a simpler 17th-century Reformed preaching hall aesthetic.
Modern requirements call for the church to be flexible and functional for both sacred and secular events. The renovation blends various historical elements into a coherent design while updating the church to contemporary technical and aesthetic standards. New features are incorporated while preserving the overall look from the 1950s and respecting the historic ensemble.
A new meeting space is created under the gallery, featuring foldable glass doors that can either separate or integrate this area with the main nave. This space hosts events like receptions and includes storage areas for chairs and stage elements.
The gallery’s new wooden supports align with the central axis of the chancel, correcting the existing asymmetry of the church. Inside, a new wooden wall paneling conceals the heating system and features a light blue textile covering that adds a visual accent. Historical elements like the pew backs in the chancel and the wooden pulpit are incorporated into a cohesive design that respects the original materials and structural features.
Materials such as wood, plaster and bronze are prominently used. The interior design utilizes high-quality materials and a refined aesthetic that blends old and new. Large-format Jura limestone slabs cover the floors of the church space. Existing fixed benches are replaced by mobile benches designed specifically for the project.
The successful completion of the project has revitalized Geissberg Church, making it a cherished place for worship as well as community gatherings.
Planning partners: Hull Inoue Radlinsky GmbH (Architecture, project management: Miyuki Inoue) / Batimo AG (Construction Management) / schindlersalmerón (Furniture design)
Client: Reformed Church Community Langenthal
Categories: Art and Culture, Historic Preservation
Project Gallery
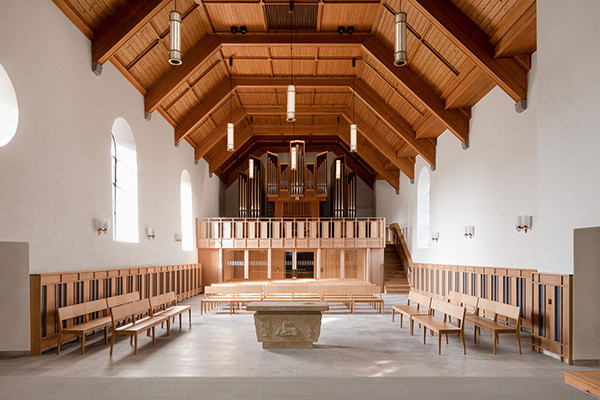
View to the gallery
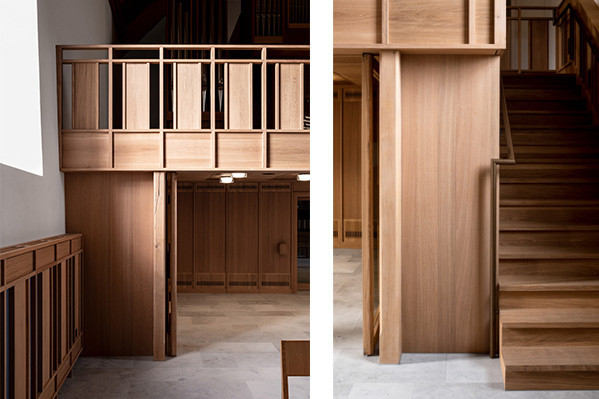
Carpentry details
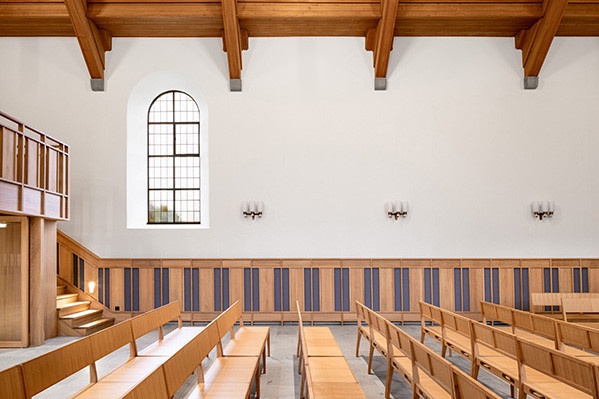
New wall cladding
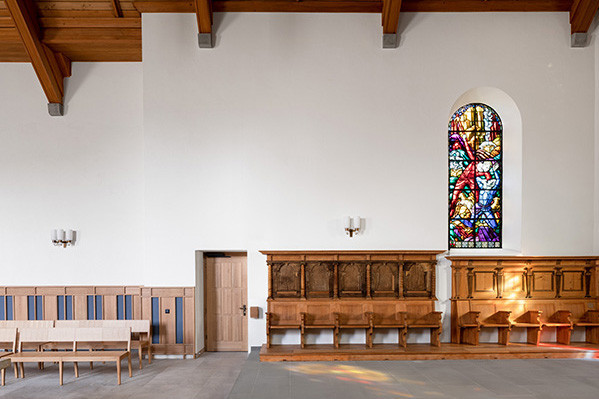
Diverse historical layers
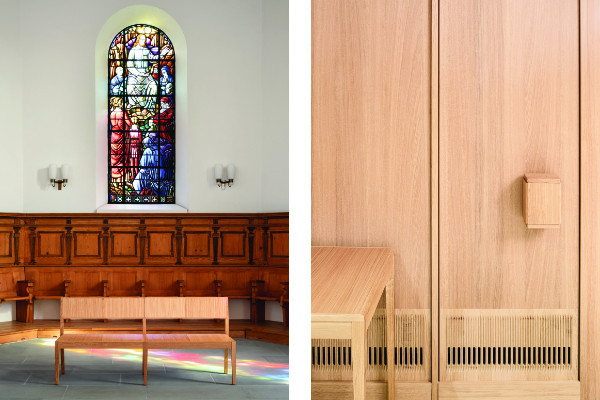
Customized furniture and accessories
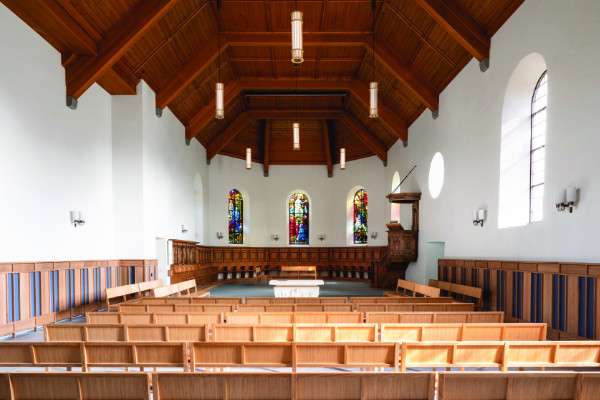
View to the choir

Miyuki Inoue CH
http://www.hir-architekten.ch
Sihlfeldstrasse 10 | 8003 Zürich