Orthopedic and Neurosurgical ambulance Graz
Maria Smertnig
The Clinic was relocated to a heritage-protected building that previously housed a ward. The former patient rooms were demolished and examination rooms,offices and waiting areas for patients were created. Wide passageways in the rhythm of the window axes connect the waiting areas with the corridor area and thus emphasize their public function. This facilitates orientation for patients and allows daylight to lighten the corridor area. By continuing the rhythm of the façade inside,this rhythm can be experienced all the way into the hallway.
The registration desk clearly stands out from its surroundings with its contrasting color design and a luminous ceiling which projects over it.The Lighting is an eye-catcher and clearly marks the counter as the most important contact point for patients. Extensive glazing of the registration desk provides transparency and orientation, improves the natural lighting of the adjacent areas, and serves as acoustic protection for the workstations behind it.
In the bedside waiting area, the focus is not only on functional criteria but also on the view of the patients lying in bed. For this reason,the beds were arranged along the interior partitions, allowing all waiting patients a view in the direction of the windows. And as well the circular ceiling lights with graphically designed motifs and indirect lighting provide visual attraction for patients lying on the bed. Benches in wall niches also allow any accompanying persons to wait comfortably.
In the waiting areas, multifunctional furniture is used to meet the different requirements of the users. The benches are divided by armrests into single and double. Furthermore,seats are provided for wheelchair users,and patients with back pain can also lean comfortably instead of sitting. The focus is on the individual with his or her respective needs;in link with the natural materiality and the selected color design, a feel-good atmosphere is to be created for everyone.
Planning partners: C. Alexander Smertnig / architekturbox ZT GmbH
Client: Krankenanstalten Immobiliengesellschaft mbh
Categories: Health and Welfare
Project Gallery
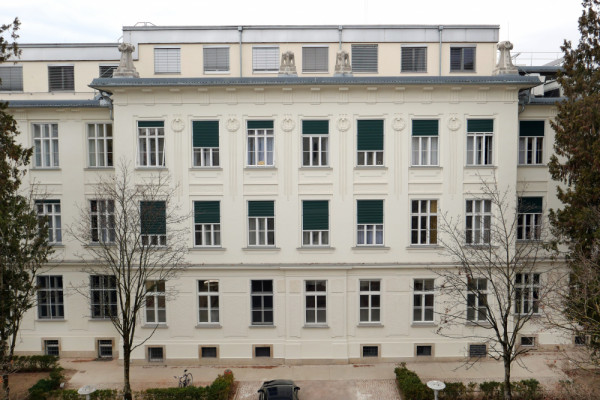
01_Facade-exsisting building
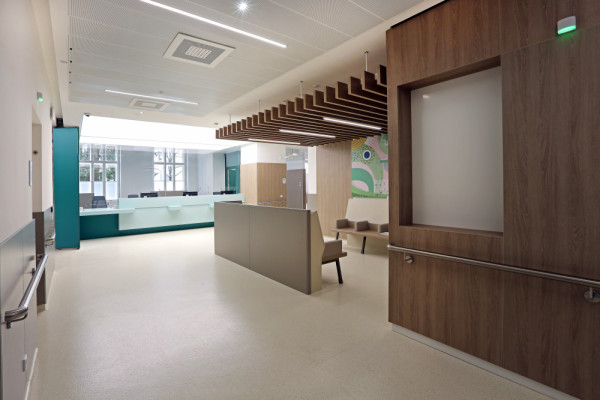
02_Corridor-Registration desk
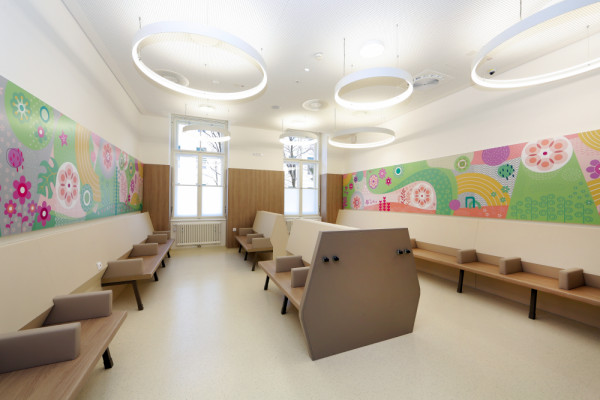
04_Waiting zone
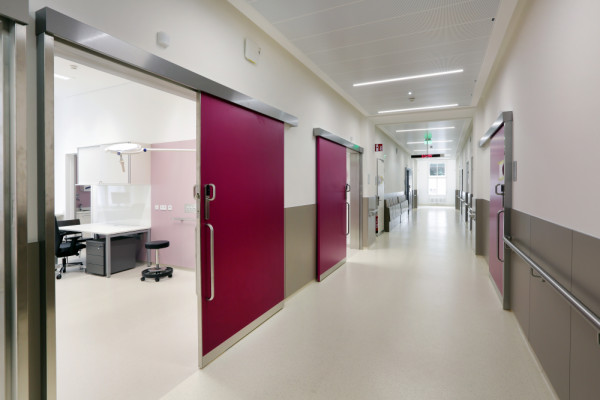
04_Corridor neurosurgical ambulance
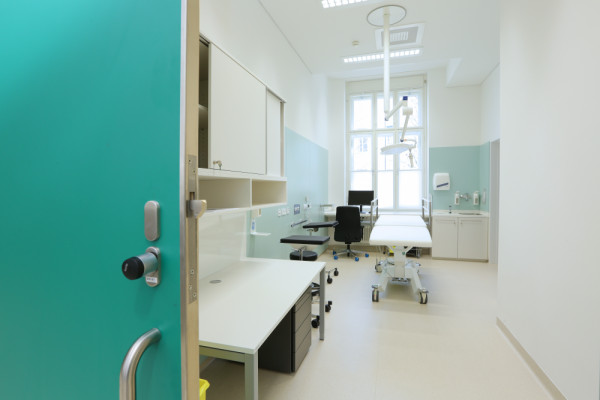
05_ Examination room
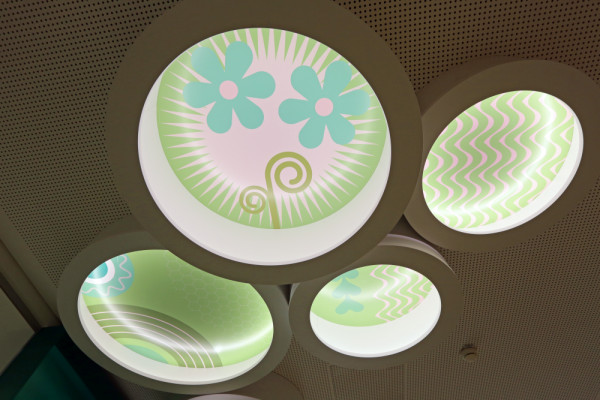
06_Lighting details

Maria Smertnig AT
http://www.architekturbox.at
Gablern 55 | 9141 Eberndorf