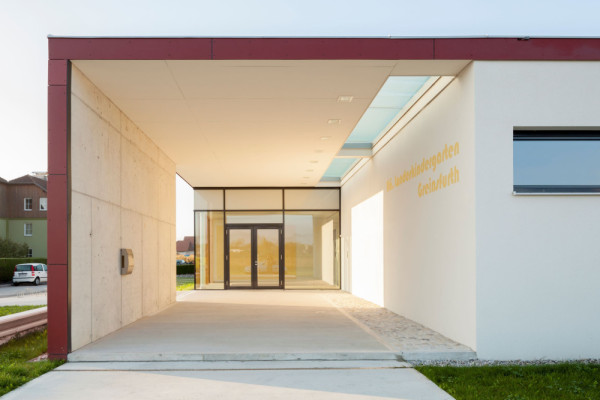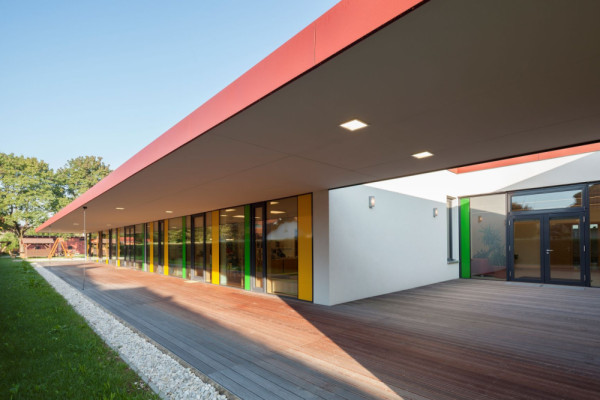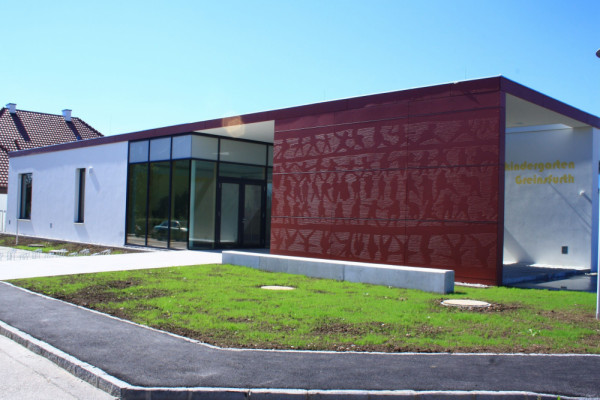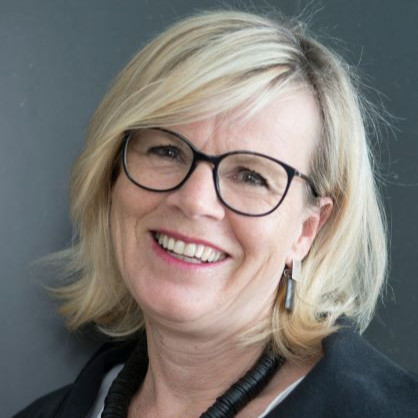Kindergarden Greinsfurth , Lower Austria
Karin Proyer
Description
KINDERGARDEN Greinsfurth
1.Prize of Architect competition, realized 2011
Protected at the entrance, the strollers wait, the parents talk and
above all hint at the transition of the everyday environment to the
differentiated and loving children's world. The inner communal zones and
paths direct the view into the open air, bring the outdoor space into
the interior and illuminate the common areas with various daylight
situations via the patio and glass walls.
Each of the three groups is an individual unit with a protected exit
into the open air. The canopy shades the southern glass front and
protects against overheating, the children can also play there in the
rain or in the shade. The outlet can optionally also take place under
the roof in the open air. At events with parents and open folding walls
of the movement room, communication shifts via the terrace to the
outside. The outdoor space is thus much more than a pure fair weather
area and always has a share in the overall spatial experience, outside
and inside intertwine.
The clearly chosen structure of the building is quiet in itself, staged
by the light and by life with the children.
The expansion in the area is contrasted by the penetration by means of
glass elements (porch, patio, glass fronts in the south). The roof
"folds" down at the entrance and becomes the wall and then the platform
on which the building stands. Thus, the room parts slide between this
plate, which forms the frame for the construction, a frame that limits
and also connects.
Planning partners: Die Siedlung: general contractor
Client: Municipality Amstetten
Categories: Education
Project Gallery

Entrance

roofed playground

Entrance facade with artwork

Karin Proyer AT
http://www.proyer.com
Schlühslmayrstrasse 56 | 4400 Steyr