Haus G
Miyuki Inoue
The single-family home is located in a quiet residential area in the municipality of Kilchberg on Lake Zurich. Thanks to its hillside location it offers an unobstructed view of the lake.
The house is spread across four different floors, thus minimizing its impact on the surroundings. The difference in levels between the street and the garden is addressed with a split-level design, resulting in a spacious, high-ceilinged living area with a lake-facing terrace on the ground floor. The open kitchen is positioned on the upper level of the ground floor, offering a visual connection to the lower living room via four steps.
The building is entered from the street side. An exterior staircase leads to the entrance area on the mezzanine floor with a guest room, laundry room, bathroom, and the children's rooms facing the lake side. Due to the hillside location the lake side is already visible at the first-floor level. A spiral staircase leads down to the kitchen or up to the parents' area in the attic. This area includes a bedroom, study, bathroom, dressing room and a tatami room for reading and meditation. The basement houses the guest WC, technical and storage rooms.The garden house at the eastern end of the plot is a standalone building made of concrete clad in metal. It is accessed via the garden or the street.
The facade of the main house, crafted from plastered double-skin masonry, integrates into the surrounding architectural context. Various window sizes are framed with different plaster textures and two corner dormers create a contemporary impression. The roof is clad in metal sheeting, which will develop a graceful patina over time.
The generation of energy is provided by an environmentally friendly heat pump system for which geothermal probes are drilled. The system provides room heating and hot water while underfloor heating distributes the warmth. Free cooling can be used to cool the living spaces during the summer months.
Planning partners: Hull Inoue Radlinsky GmbH (Architecture) / Steiner Hutmacher Bauleitung AG (Construction Management)
Client: private
Project Gallery
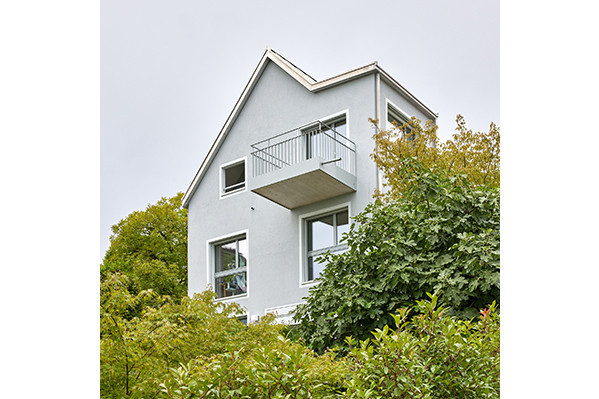
Lakeside facade
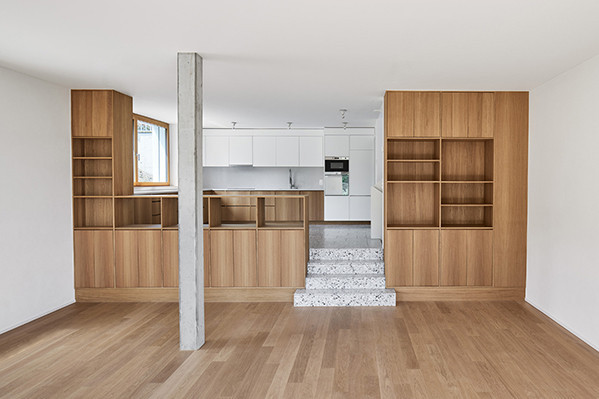
Living room looking up to the kitchen
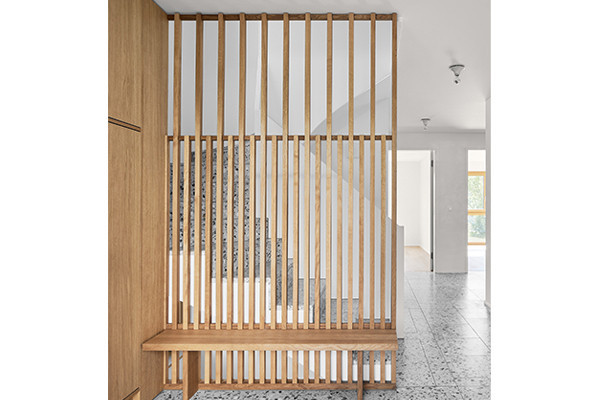
Entrace hall
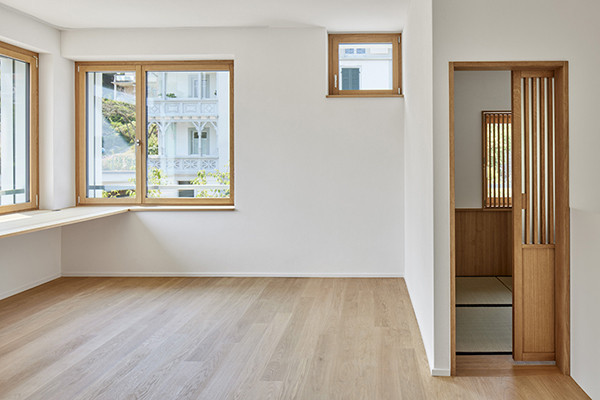
Parent's area with a tatami room
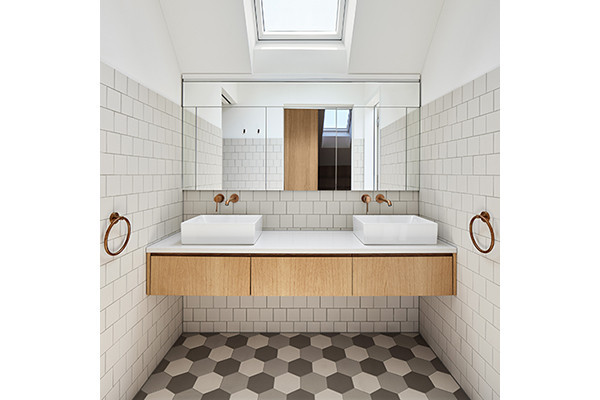
Bathroom in the attic
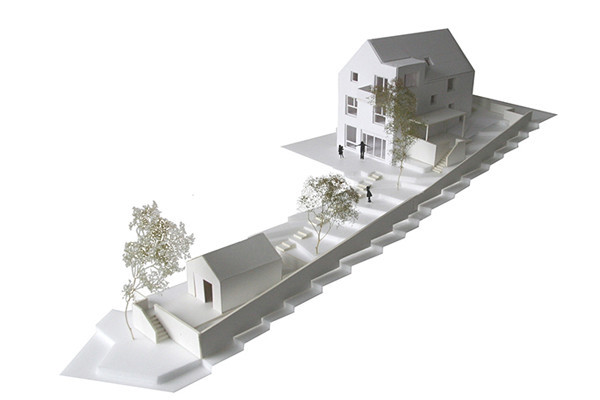
Modell photo
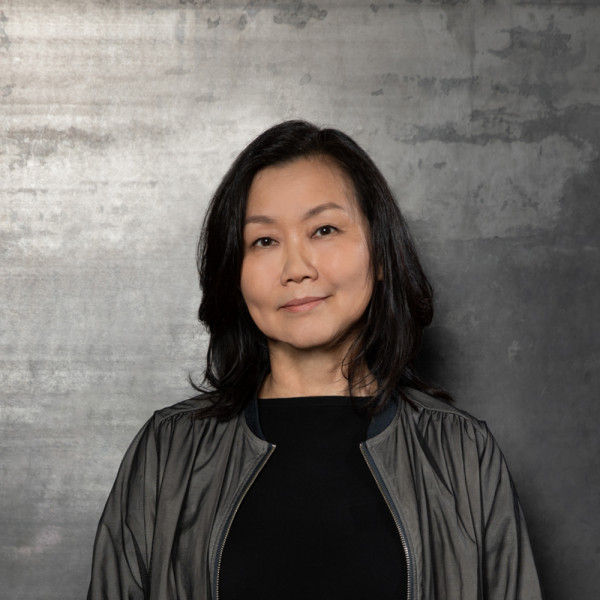
Miyuki Inoue CH
http://www.hir-architekten.ch
Sihlfeldstrasse 10 | 8003 Zürich