Expansion of the CHILD & ADOLESCENT PSYCHIATRY. State Hospital Graz II South
Eva Maria Hierzer
The State Hospital Graz South features a park with large trees, meadows and department pavilions. The extension of the child and adolescent psychiatry department involved a 22-bed ward, a day clinic for adolescents, therapy rooms and reorganizing the outpatient clinic and day clinic for children within the existing building. The new pavillion blends within its surroundings. The new forecourt transitions into an open connecting corridor (the avenue) serving as an entrance, gallery, visitor and waiting area.
Despite its volume, the existing building appears as a juxtaposition of smaller houses. The new building mirrors this human scale but interacts with the park landscape. Patient, common and staff rooms together form group units. This makes the staff an active part of the residential group, creating a familiar retreat for patients. The four "houses" and the two-story-house with therapy rooms and adolescent day clinic are centered around the "village square," offering spaces, views and human-scaled outdoor areas.
The design of adolescent psychiatry must balance retreat and protection with surveillance and control. The extension creates clear thresholds from the public forecourt to the intimate retreat of the patient’s bed. Views through and out, as well as the position of the nursing station enable subtle surveillance, good orientation, retreat and community. The design emphasizes an atmosphere appealing to all senses, counteracting the stigmatization of psychiatry with inviting ease, sense of security, openness and transparency.
The solid timber construction of the extension suits psychiatry due to its short construction time, warm atmosphere from wooden surfaces and high precision detailing. This breaks the cold, sterile stereotype of hospitals.
Designing a hospital involves meeting the needs of staff and patients. Clients and architects must empathize with all users to create spaces that stimulate physical senses and aid patient recovery.
Planning partners: NOW Architektur & Architekt DI Tinchon
Client: Steiermärkische Krankenanstaltengesellschaft m.b.H.
Project Gallery
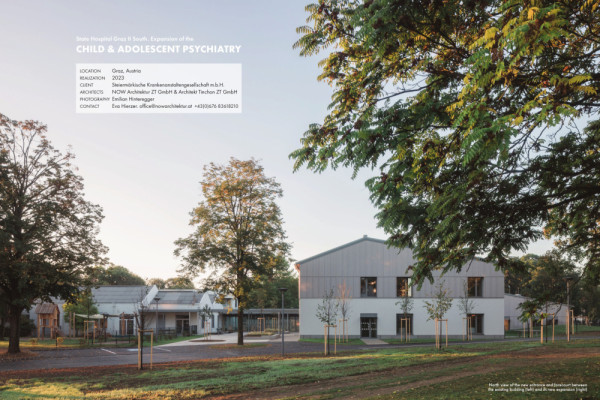
North view of the new entrance
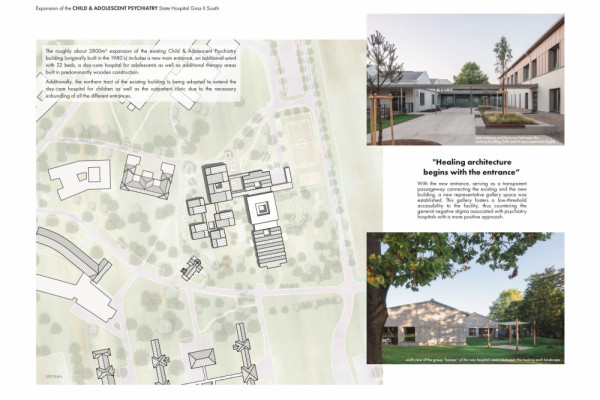
Siteplan, South view and view of the new entrance
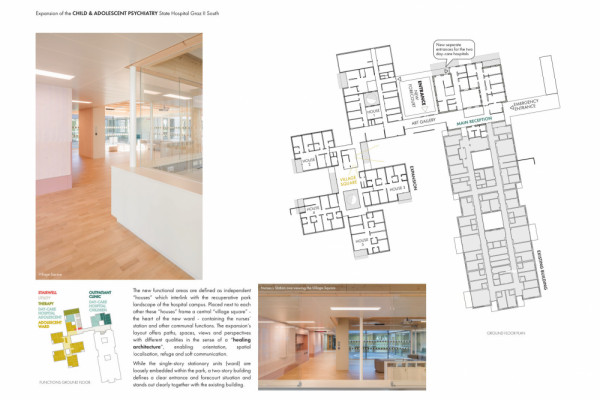
Groundfloorplan, views from the nursing station over the "village square"
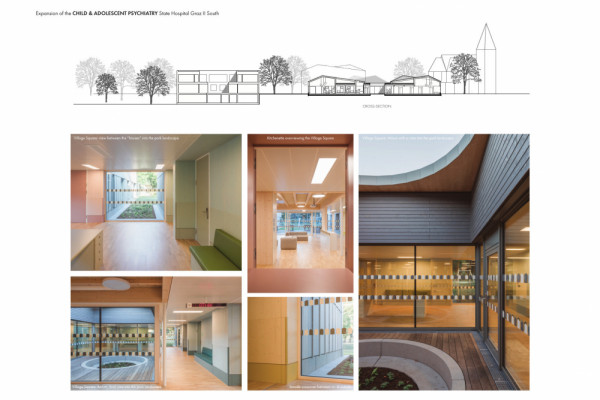
Section and Detailed Impressions of the "Village Square" between the "Houses"
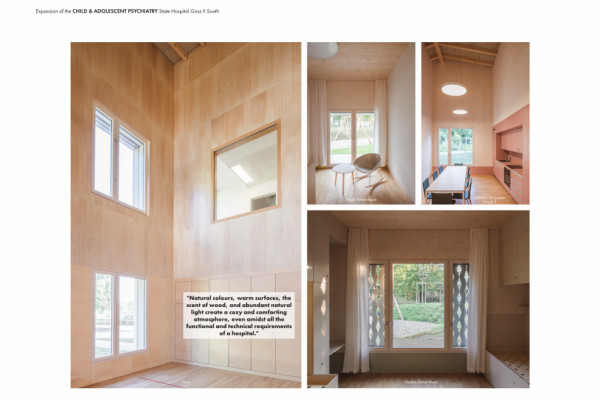
Moving Therapie Room, Patient's Rooms and Patient's Common Room
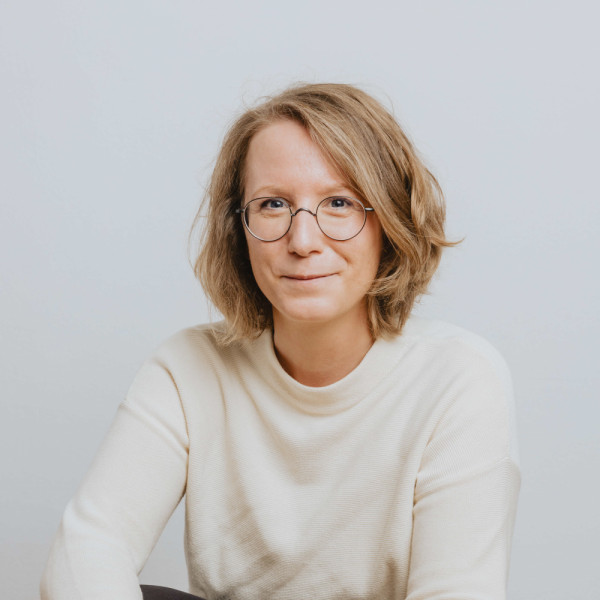
Eva Maria Hierzer AT
http://www.nowarchitektur.at
Volksgartenstraße 6 | 8020 Graz