Expansion of Marzili Primary School
Miyuki Inoue
The polygonal structure of the new primary school building is embedded into the historic Marzili school and park complex, which forms a remarkable historic ensemble in the middle of the city of Bern.
The after-school facilities, the multipurpose room and the library are located on the ground floor and benefit from direct access to the outside area. The entrance halls are situated in the central open passageway which connects the urban quarter and the residential neighborhood with the green space. From here, independent staircases lead to the upper floors with traditional school uses and classrooms. In both wings four classrooms form a neighborhood—a cluster—that is grouped around the respective circulation space.
The elongated central zone between the two clusters serves as a circulation area but can also be used as an open learning landscape. An enfilade of doors along the facades creates a permeable spatial structure that allows diverse movement and interaction patterns throughout the building.
The school building is constructed according to the Minergie P Eco standard and is designed as a hybrid structure. The structural concept of the vertical, internal concrete cores—which expand like tree canopies on the upper floors—and the prefabricated elements of the load-bearing wooden facade enable great internal flexibility, as all partition walls are designed as non-load-bearing elements.
The external appearance and materiality of the building refers to the surrounding historic school complex: it features a finely articulated, regularly composed facade. The project combines an innovative school typology with sustainable construction methods, creating a harmonious integration within the historic ensemble.
Planning partners: ARGE Hull Inoue Radlinsky + Wolfgang Rossbauer Architekten (Architecture, project management: Florian Binkert) / Omlin Architekten GmbH (Construction Management) / Landschaftsarchitektur: extrā Landschaftsarchitekten AG (Landscape)
Client: City of Bern
Project Gallery
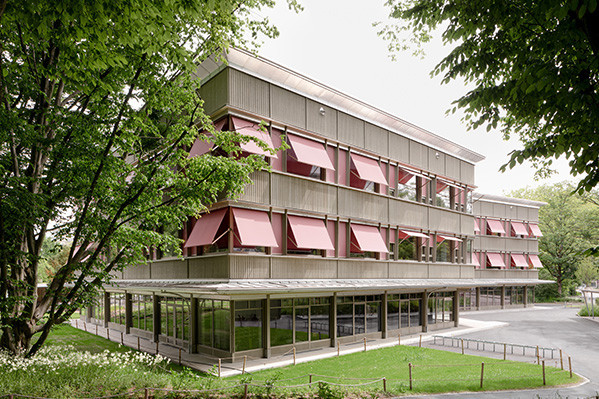
Exterior view
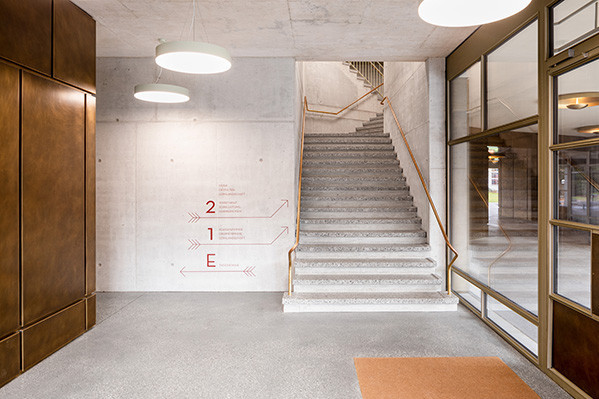
Entrance hall
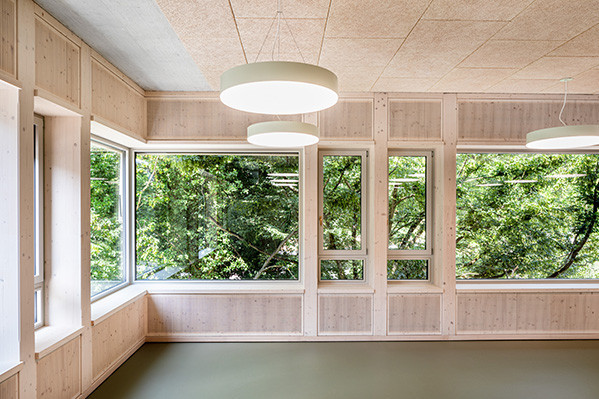
View of the garden from classroom
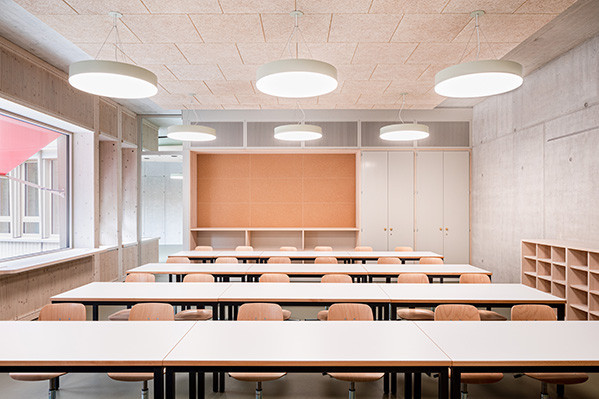
Classroom
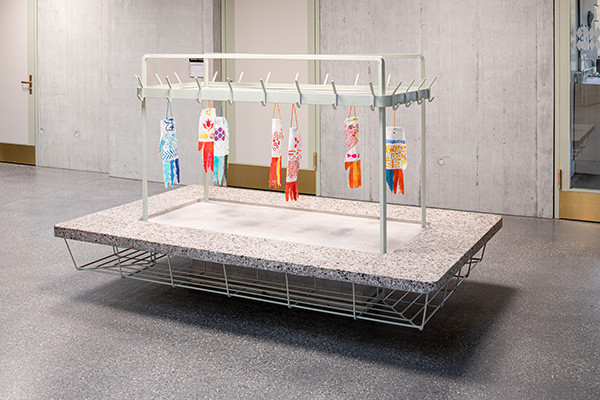
Cloak furniture
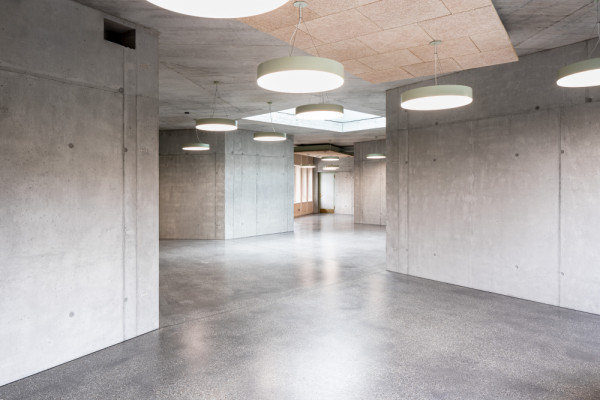
Learning landscape
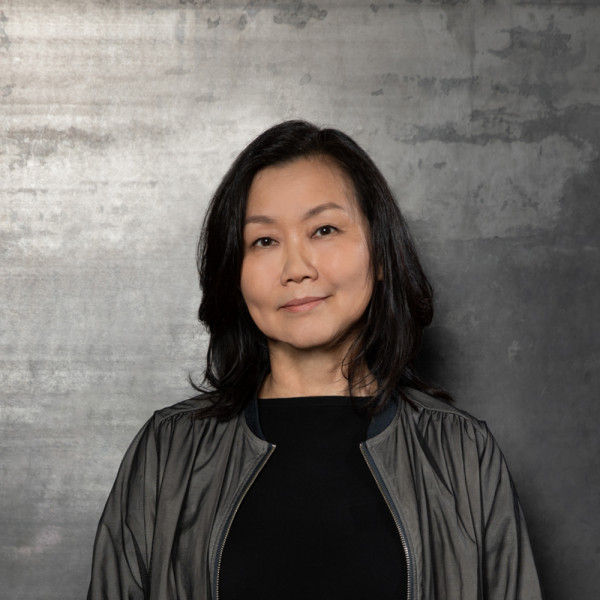
Miyuki Inoue CH
http://www.hir-architekten.ch
Sihlfeldstrasse 10 | 8003 Zürich