Expansion OBER & SPITZ
Eva Maria Hierzer
A typical southern Styrian farmstead stands among orchards and vines in southeastern Styria's hilly country. This farmstead, with a farmhouse above, a cellar at the courtyard entrance and a small house below, was transformed from a part-time family farm into a main residence for the client’s retirement. The renovation focused on accessibility, rural living, space for family and guests, and preserving the existing house while adding a simple extension with exposed wooden surfaces.
The ensemble of the existing building and the new extension forms a flowing living landscape that opens south and east onto a spacious veranda under a green monopitch roof parallel to the slope. The goal was to create a living space that harmonizes with the landscape. Generosity is achieved through interlocking open spaces, starting at the house entrance opposite the courtyard entrance and continuing through communal living areas to private retreats. The existing house's parlor integrates seamlessly into the new living space, retaining its original floor and beamed ceiling.
All rooms have generous openings to the surrounding veranda, framed by a deep roof overhang and thin steel supports, slightly elevated from the landscape with a concrete base. Exposed wooden surfaces and wind-protected niches transform this outdoor area into an extended living room during spring, summer, and fall. The large canopy provides summer shade while allowing the low sun to penetrate deeply in spring and fall, ensuring unobstructed landscape views year-round.
The extension features visible cross-laminated timber walls and glulam rafters on a concrete base, with an exposed concrete wall forming a central storage body around the wood-burning stove. Prioritizing honest material use, diffusion-open construction, and wood protection, the design includes deep porch roofs allowing wooden window sills instead of aluminum ones.
The guiding principle was: maximum wood, nature and comfort.
Planning partners: NOW Architektur
Client: Private
Categories: Housing
Project Gallery
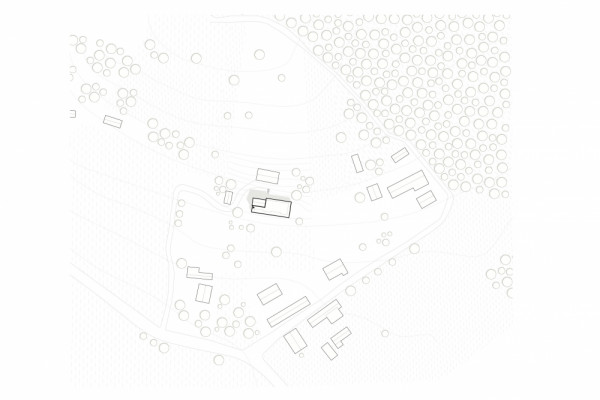
Ober & Spitz - Siteplan
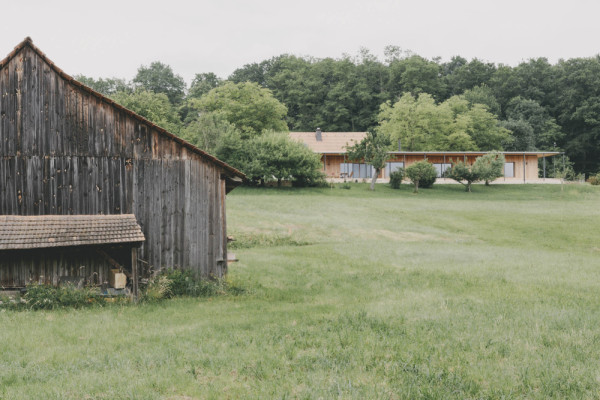
Ober & Spitz - view from afar
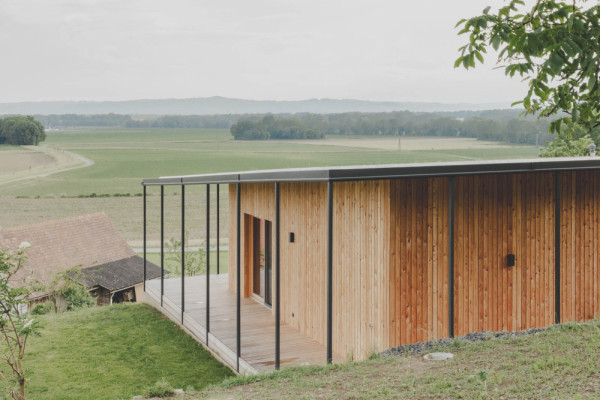
Ober & Spitz - view into the landscape
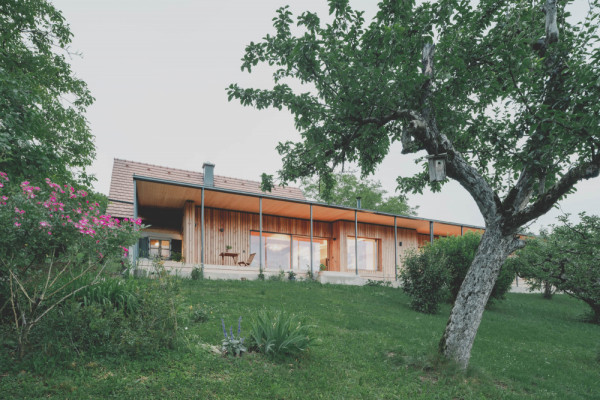
Ober & Spitz - terrace
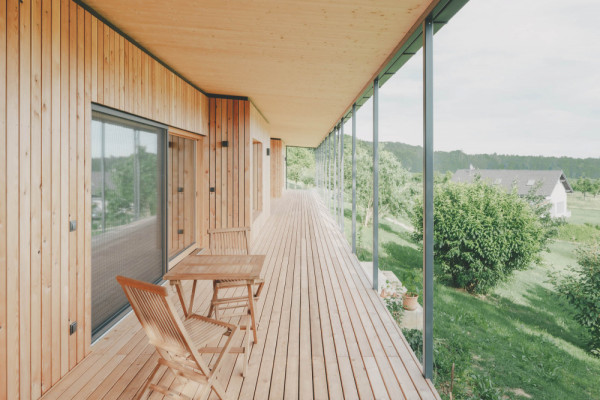
Ober & Spitz - terrace
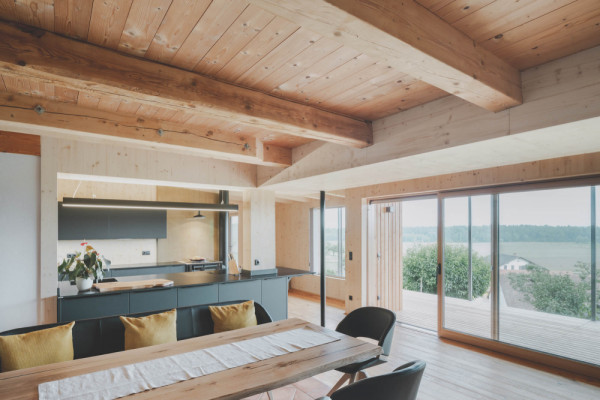
Ober & Spitz - Old meets New
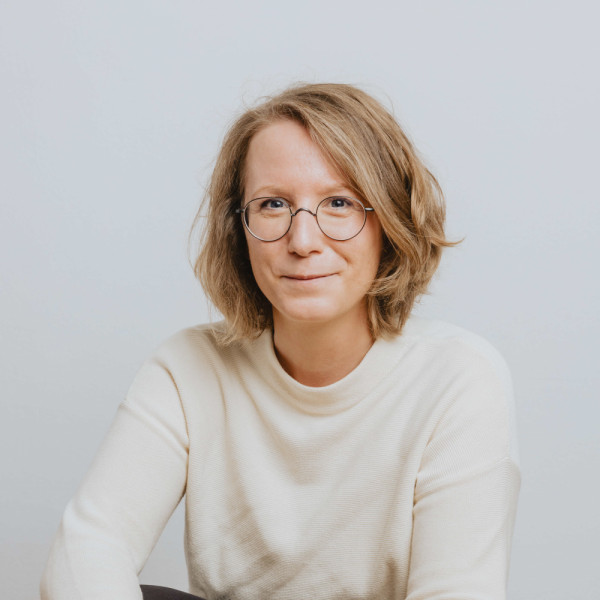
Eva Maria Hierzer AT
http://www.nowarchitektur.at
Volksgartenstraße 6 | 8020 Graz