Concrete Factory conversion in Vilnius, Lithuania
Sabina Grincevičiūtė
“Betono fabrikas” (Eng. “Concrete factory”) is a place where industrial meets creative. The building is situated in Vilkpėdė, within a former industrial territory which was entirely dedicated to making various concrete elements for housing blocks that were widely built around the country during the soviet period. After the fall of the soviet union the area got abandoned and scattered, however, most of its industrial buildings and the “presence” of concrete remained.
“Betono fabrikas” is the first initiative to re-image this entire territory and to use its full natural, architectural and infrastructural potential in order to encourage a new qualitative, well-functioning and humane urban structure – “Betono kvartalas”. Historically, “Betono fabrikas” functioned as a department of reinforcement for concrete elements. It only had few yet light and spacious rooms with large windows and exposed building construction. Unfortunately, after the closure of the plant, probably due to economic reasons, the windows were minimized and unnecessary partitions were made inside. Thus, our goal in designing this building was to restore what was once there yet using the modern understanding of space, function and sustainability.
In order to provide a comfortable working environment, the large rooms were divided into several smaller offices along the open façade which provides them with constant natural daylight. Every room is visually connected to each other through a glazed window positioned at the same spot so it creates a kind of a spatial tunnel with a continuous view throughout almost the entire building.
Planning partners: Andrė Baldišiūtė, Gilma Teodora Gylytė, Sabina Daugelienė, Algimantas Neniškis, Ieva Marija Malinauskaitė, Danielė Ąžuolaitė, Kasparas Žiliukas, Solveiga Buoželytė, Kotryna Urbonaitė
Client: Vienas Fabrikas
Categories: Building Redevelopment
Project Gallery
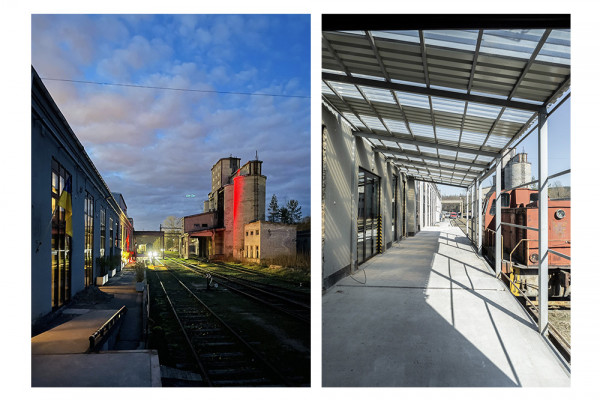
Concrete Factory conversion - Entrance and Facade view
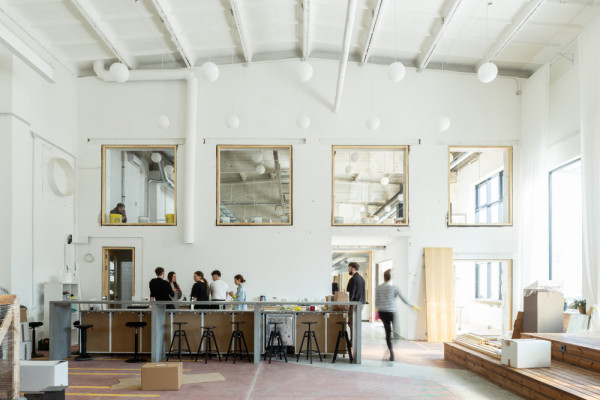
Concrete Factory conversion - Office interior
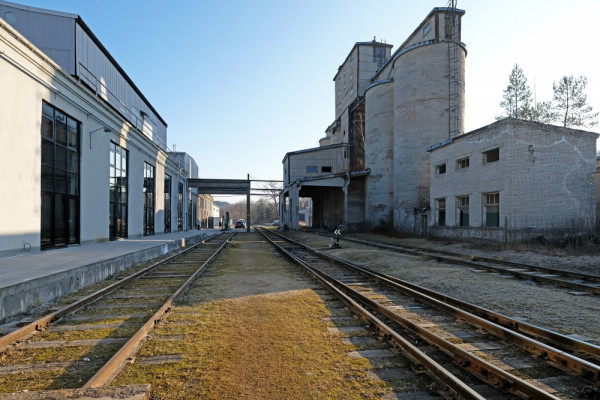
Concrete Factory conversion - Existing railways are to be turned to green park
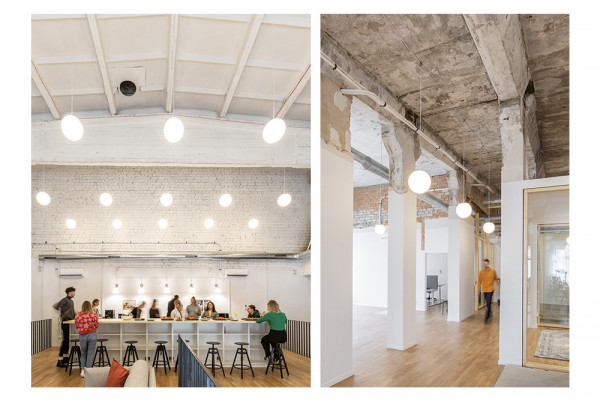
Concrete Factory conversion - Interior of offices
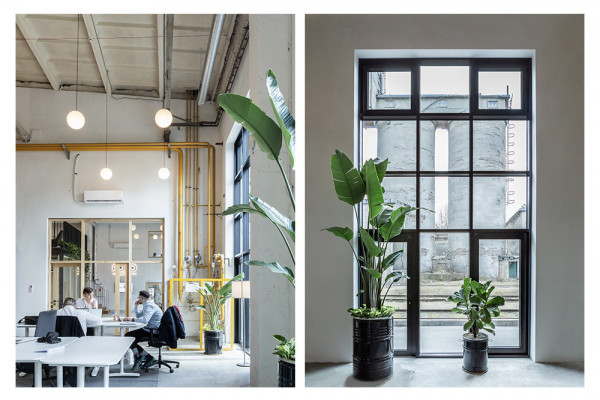
Concrete Factory conversion - Interior of offices
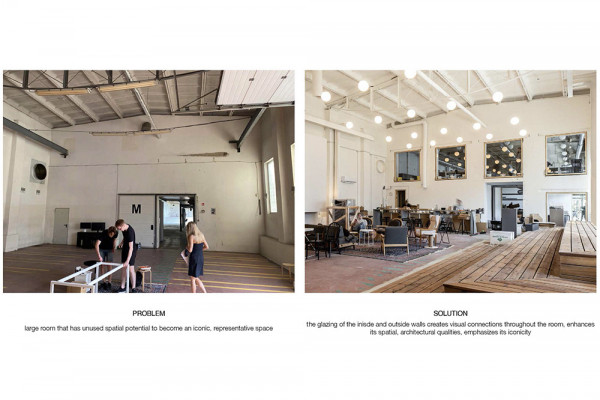
Concrete Factory conversion - Before / After

Sabina Grincevičiūtė LT
http://www.doarchitects.lt
| Vilnius, Lithuania