Church square Eberndorf
Maria Smertnig
The large parking area and the adjacent monastery park were redesigned to serve as a new meeting place for the population. The gathering point, designed as a pure pedestrian area with illuminated steps and seating, forms the heart of the church square and accentuates the access to the monastery. Small-scale events can be held in this area. The barrier-free access provided by a wide ramp along the wall of the monastery can also be used for vehicles in case of emergency. In reminiscence of the former monastery wall, the exact position of the old wall will be designed with concrete slabs and benches.
A new playground will be created in monastery park as a recreational facility for children and young people. An attractive area has been planned especially for small children, as there are two kindergartens in the neighborhood. The parking lot has been reorganized and along the former monastery wall there is a protected walkway for school children to the bus stop. This path is additionally separated from the parking lot with hedges.
Planning partners: C. Alexander Smertnig / architekturbox ZT GmbH
Client: Marktgemeinde Eberndorf
Categories: Landscape and Garden
Project Gallery
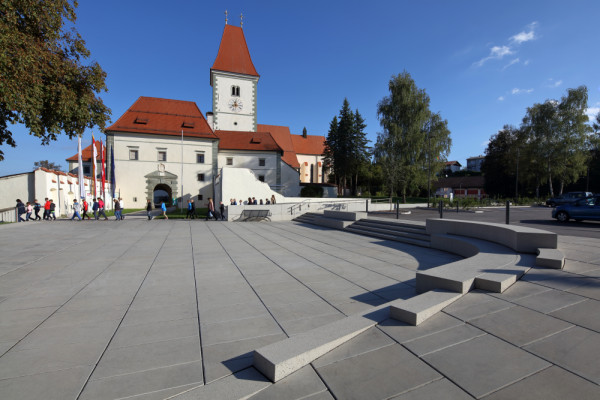
01_Square at daytime
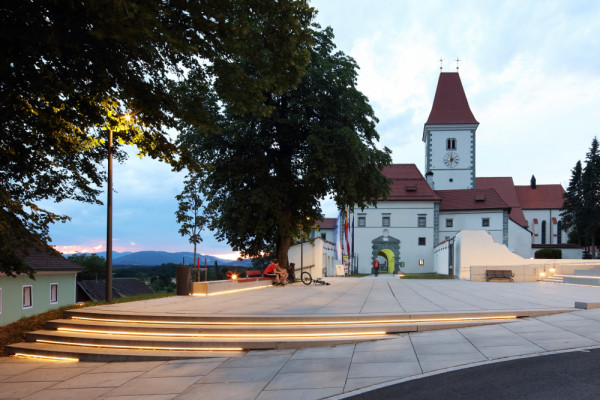
02_View from street.jpg
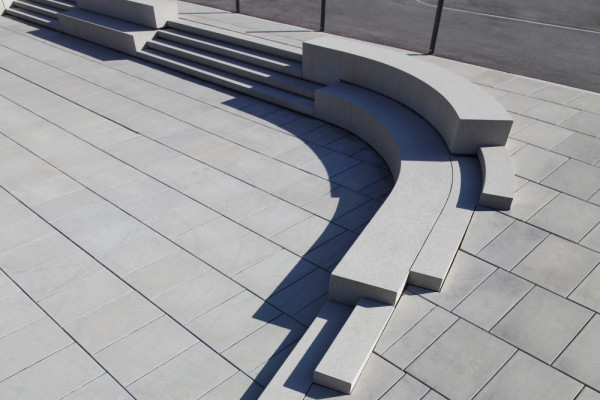
03_Stairs and seating
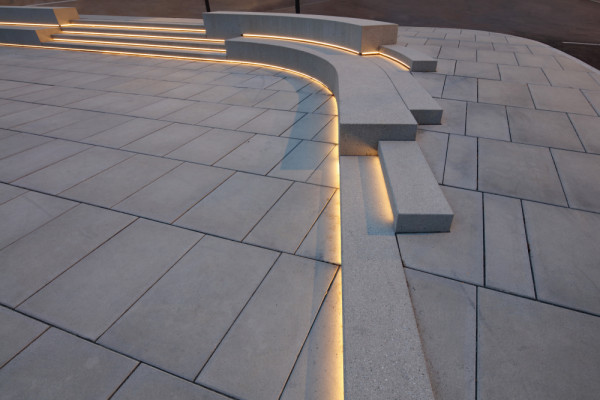
04_Lighting details stairs
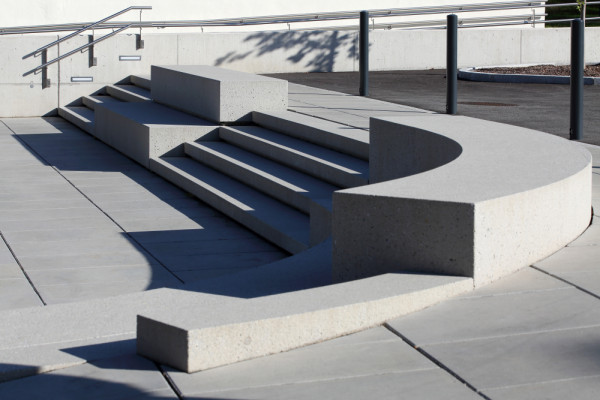
05_Stairs forms
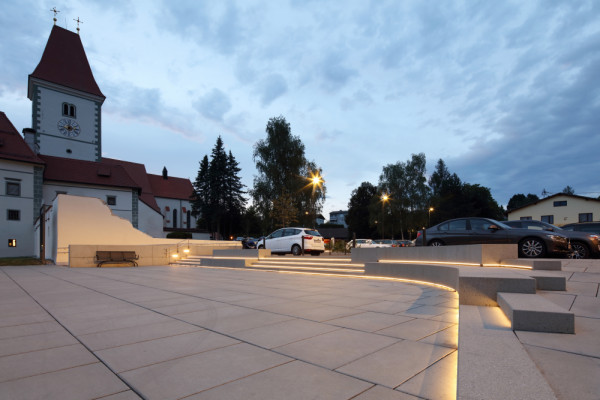
06_View to Parking lot

Maria Smertnig AT
http://www.architekturbox.at
Gablern 55 | 9141 Eberndorf