Catholic Parish Center Zollikon
Miyuki Inoue
The goal of renovating the parish center, built in the 1970s, is to modernize its architectural quality and technical infrastructure while improving energy efficiency to meet users' changing needs.
The renovation will extend the existing portico with a new canopy, enhancing the transition between the plaza and the building's interior. This dark metal roof complements the neighboring church and serves as a distinctive fifth façade. A new glass façade at the ground level, paired with natural stone flooring, emphasizes the public nature of the center, fostering a stronger connection between indoor and outdoor spaces. A newly planted tree in the plaza adds a soft element to the predominantly stone area.
Functional areas within the parish center will be restructured for improved efficiency. The centrally located foyer entrance will streamline access to stairs, a new elevator, and a relocated cloakroom, enhancing visitor flow and experience. The reception and secretariat will also be repositioned on the ground floor. The existing hall's ceiling height will be optimized, while office spaces, classrooms, multipurpose rooms, and apartments will be integrated into the renovation plan.
Interior materials will be harmonized with existing elements, renewed, and thoughtfully differentiated. The energy renovation will include external insulation with fine-grained plaster, along with updates to building services and the introduction of alternative heating systems, creating a sustainable overall concept.
Planning partners: Hull Inoue Radlinsky GmbH (Architecture, project management: Miyuki Inoue) / Steiner Hutmacher Bauleitung AG (Construction Management)
Client: Catholic Parish of Zollikon, Zollikerberg-Zumikon
Categories: Art and Culture, Education, Housing
Project Gallery
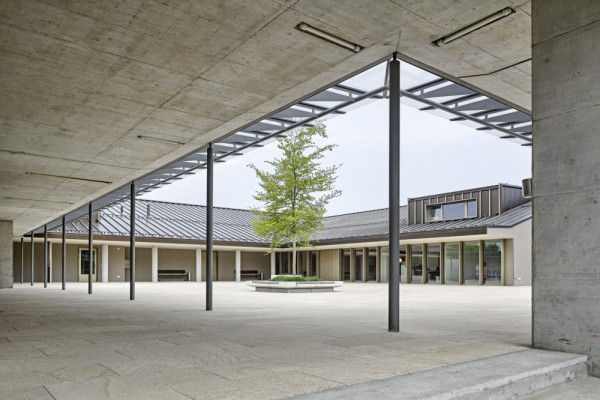
View to the entrance
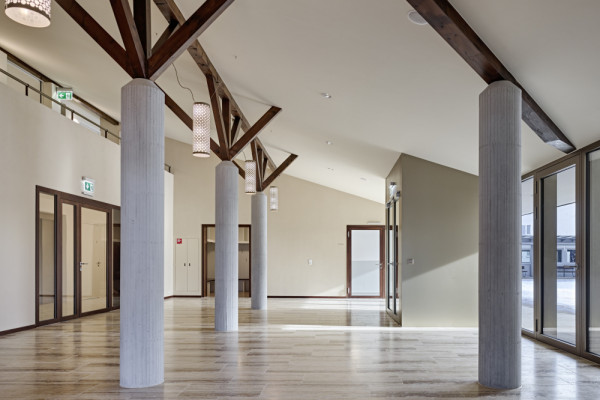
Foyer
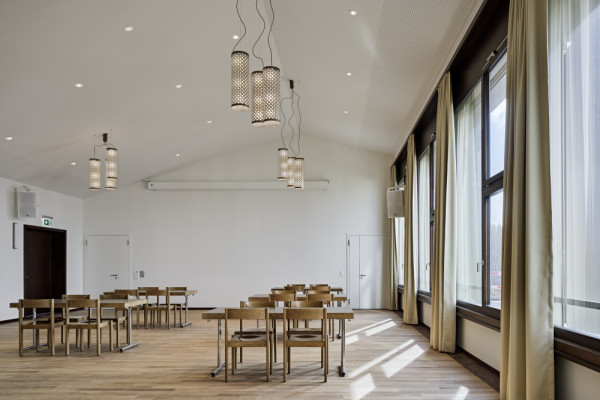
Auditorium
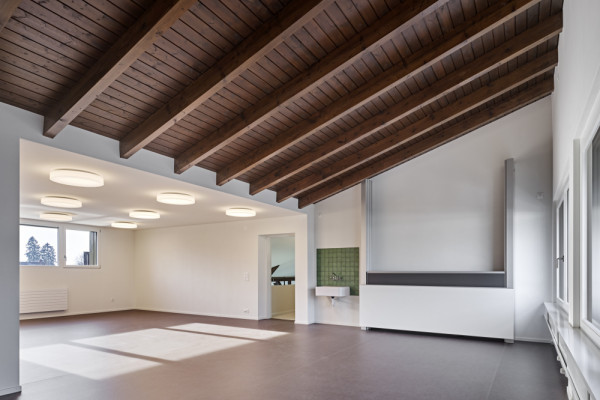
Classroom
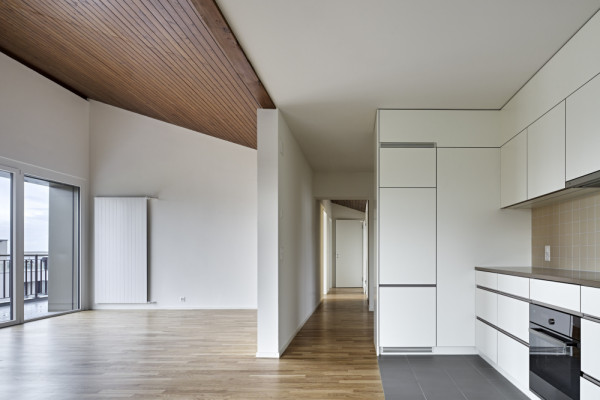
Apartment
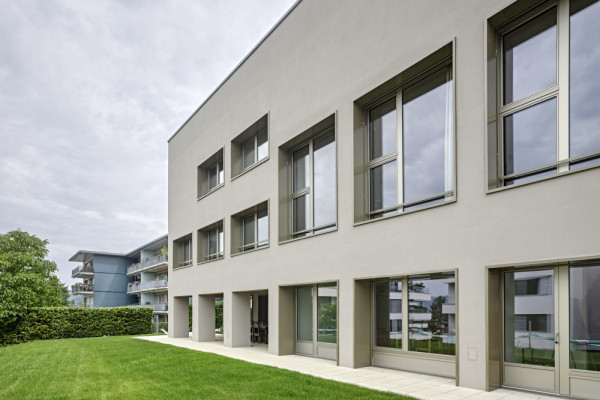
Garden side façade
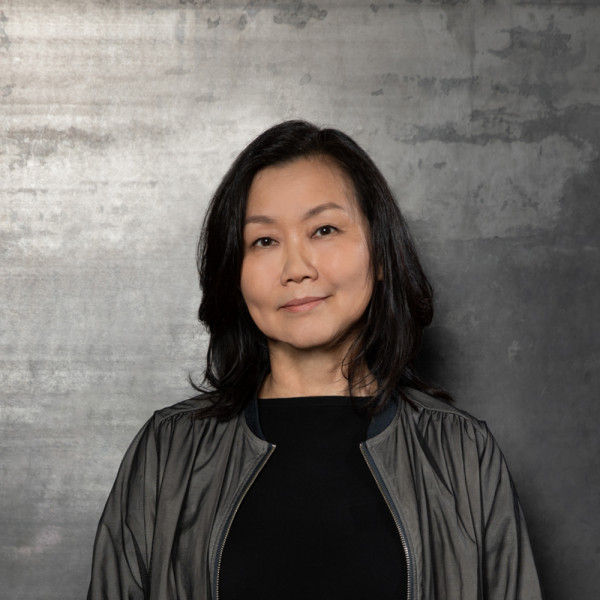
Miyuki Inoue CH
http://www.hir-architekten.ch
Sihlfeldstrasse 10 | 8003 Zürich