Begegnungszone Prutz / Shared Space Prutz
Ursula Faix
The starting point
Shared Space, Prutz
The traffic load in the village of Prutz is high and the existing village square, which was made possible by the demolition of a house around 20 years ago, was little used and had major damage to the surface. Ideas for revitalizing the center were in demand. Thanks to the foresight of the mayor and the municipal council, the dominant building on the village square, a large bank branch, was purchased by the municipality in order to be able to use it as a café on the ground floor and co-working offices on the upper floor. There were also many ideas in the municipality with regard to transport, which should, however, be examined professionally. Therefore, as a first step, the municipality of Prutz commissioned the shared space check funded by the state of Tyrol, which was carried out by the FXA office.
The construction site and the planning
Shared space Prutz
In the course of the conversion of the shared space, the water pipe, the gas pipe and the fiber optics in the affected area were also renewed. This only extended the construction phase by two to three weeks.
The construction was carried out with first-class and experienced companies in road and paving construction. Two innovations were achieved during construction:
1. The Prutz shared space is the first shared space along a state road in the state of Tyrol. The planning was carried out in close cooperation with the very supportive Landesbaudirektion Tirol and the Landeck district building authority.
2. For the first time, colored asphalt with colored rock was laid on a state road. The stone was tested several times for its suitability for the high requirements of a state road (A1 G1) and was developed in close cooperation with the Vorarlberg company Hilti&Jehle, which supplied the recipe.
Planning phase: September 2018 - May 2019
Construction time: early April to early June 2019
Total area of encounter zone: 5,000 m²
Proportion of state road: 1,400 m²
Length of 200 m
Planning partners: Franz Stark, light planner
Client: Gemeinde Prutz, Tirol, Austria
Categories: Urban Development
Project Gallery
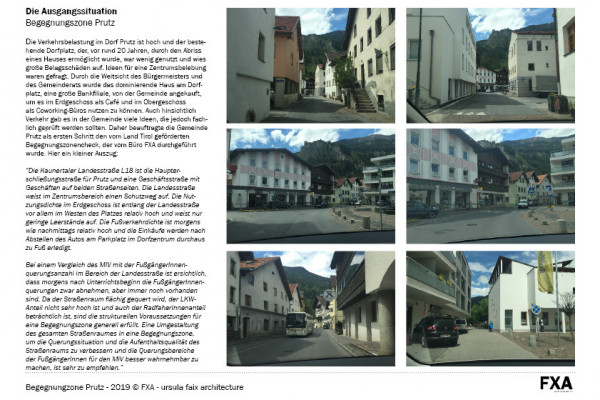
FXA_PORTFOLIO_Begegnungszone Prutz2.jpg
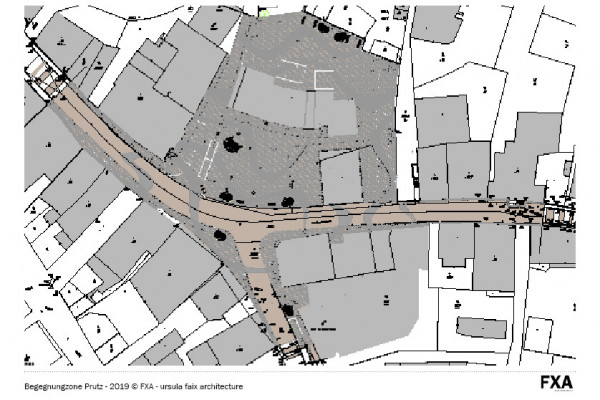
FXA_PORTFOLIO_Begegnungszone Prutz3.jpg
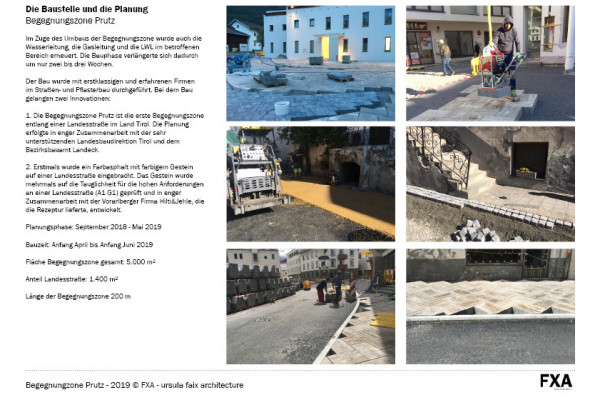
FXA_PORTFOLIO_Begegnungszone Prutz4.jpg
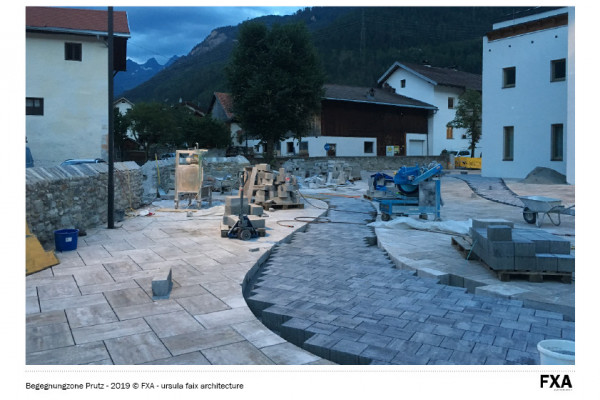
FXA_PORTFOLIO_Begegnungszone Prutz5.jpg
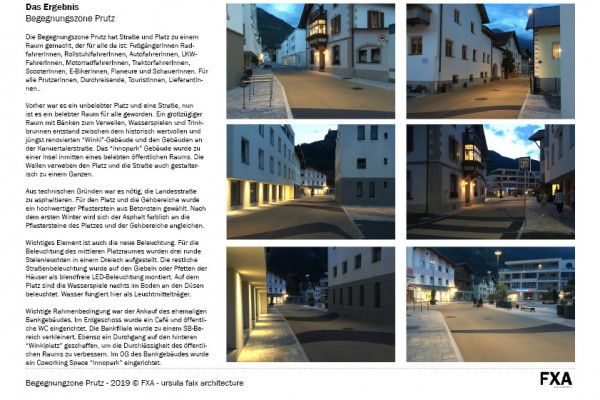
FXA_PORTFOLIO_Begegnungszone Prutz6.jpg
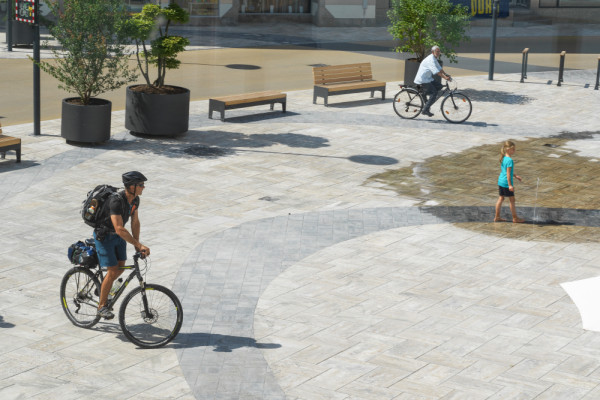
BegZoPrutz280819_0037_D1.jpg
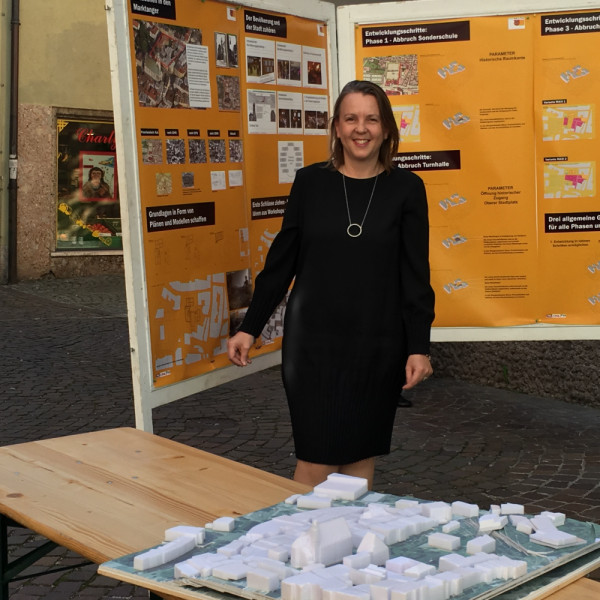
Ursula Faix AT
http://www.faix-architecture.com
Sparkassenplatz 5, 1. Stock | 6020 Innsbruck