Woody-M Tivoligasse
Regina Freimüller-Söllinger
Woody-M addresses diverse needs by repurposing a parking lot and single-story supermarket into a dynamic mixed-use residential complex. Rising five stories, the solid wood building integrates seamlessly into its urban environment, emphasizing a blend of functions with ample greenery and connectivity. Now housing 85 apartments alongside parking facilities and a supermarket, the structure redefines its surroundings.
Four stepped wooden houses grace the landscape, creating an ensemble that harmonizes with neighboring buildings. Landscaped gardens adorn the residential plateau and surrounding areas, providing high-quality recreational spaces for both residents and the public, enriching the neighborhood.
The base serves as a transition between adjacent linear residential structures and the transverse wooden buildings, featuring zig-zag expansions for accessibility and green spaces. A plaza at the intersection offers access to the residential plateau, common areas, and amenities, while the sloping terrain accommodates varied room heights and functional spaces such as the supermarket and garage.
The airy design of the wooden buildings promotes a site-specific aesthetic, with green open spaces fostering connectivity and privacy for residents. Each house features balconies and arcades, alongside loft-style apartments with adaptable layouts and expansive views of the urban landscape.
Innovative construction methods utilize solid wood throughout, with untreated planed wooden boards for exterior walls and exposed wood ceilings within apartments. Prototypical solutions address fire protection and soundproofing, while prefabricated parts ensure efficient assembly and potential future dismantling. The project showcases sustainability, utilizing 2,300 cubic meters of wood sourced from domestic forests, highlighting the importance of eco-conscious design in modern urban development.
Planning partners: landscape: Carla Lo Landschaftsarchitektur
Client: Palmers Immobilien SE
Categories: Housing, Building Redevelopment, Urban Development
Project Gallery
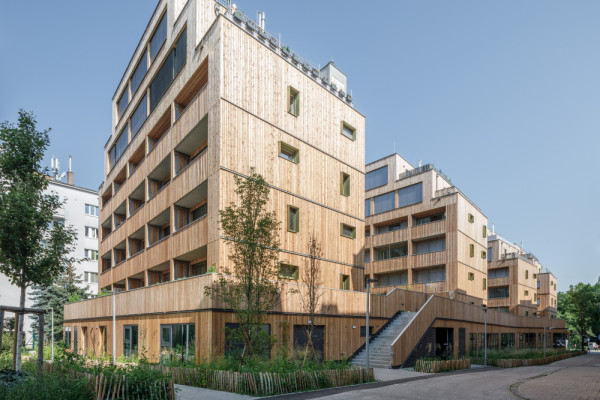
1.Foto©Mark_Sengstbratl.jpg
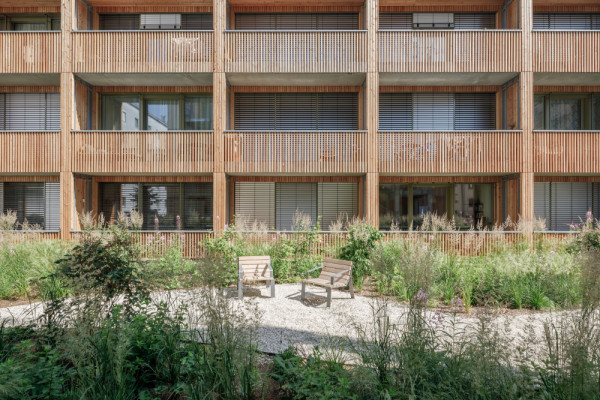
3.Foto©Mark_Sengstbratl.jpg
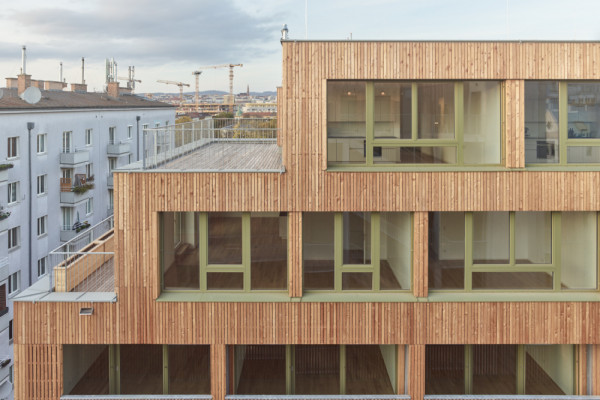
016_wohnbau-tivoligasse-wien-2022_freimueller-soellinger-architektur_foto_kurt.hoerbst_2211031651.jpg
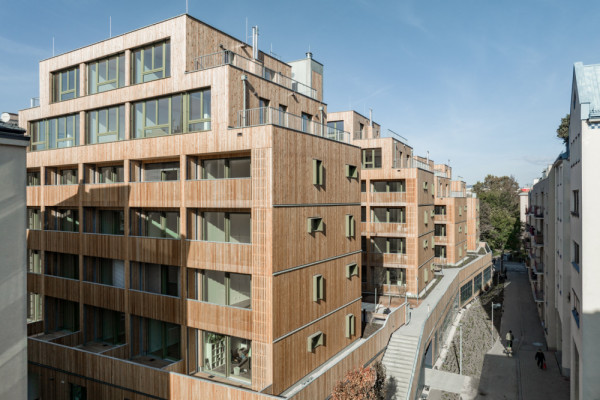
017_wohnbau-tivoligasse-wien-2022_freimueller-soellinger-architektur_foto_kurt.hoerbst_2211035001.jpg
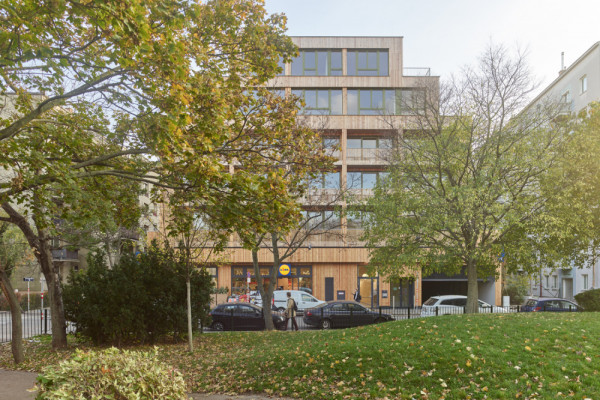
033_wohnbau-tivoligasse-wien-2022_freimueller-soellinger-architektur_foto_kurt.hoerbst_2211032255.jpg
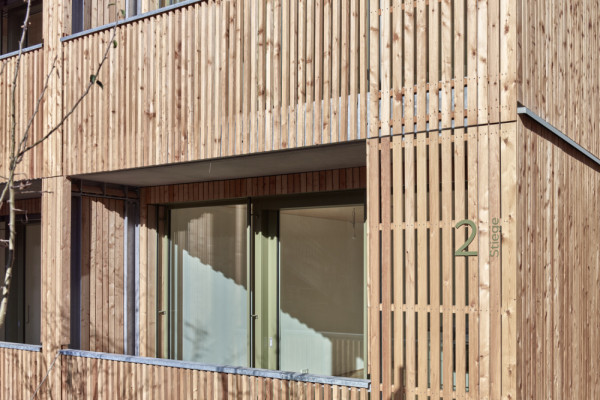
040_wohnbau-tivoligasse-wien-2022_freimueller-soellinger-architektur_foto_kurt.hoerbst_2211030531.jpg

Regina Freimüller-Söllinger AT
https://www.freimueller-soellinger.at/
Elßlergasse 26 | 1130 Wien