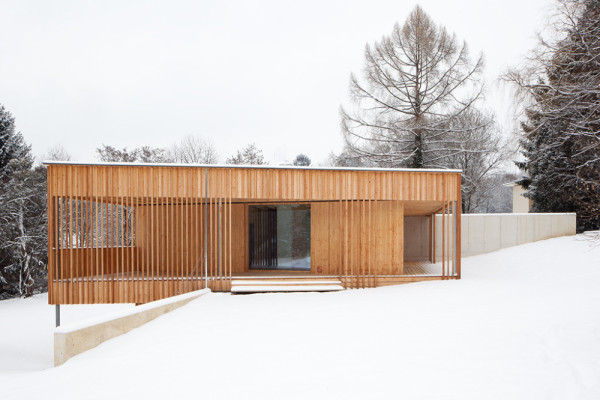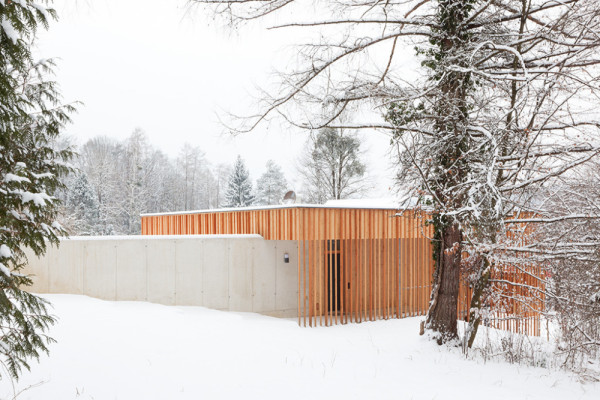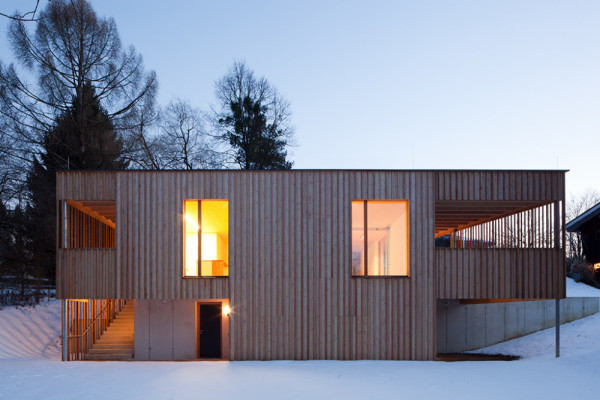Wooden House in the Park, Graz, Austria
Karin Proyer
Realisation 2012, Timber Construction Award 2013
The location and surroundings required a development that used only the necessary area. Gravel steps set in oak lead to the house, surrounded by old vegetation, shrubs and tall grass. From the parking lot, the grass roof at viewing height, you approach the covered entrance along a exposed concrete wall, which protects those living in the house from the eyes of the arrivals. When you reach the house, you are already in one of the three sides of the house comprehensive covered room surrounded by vertical wooden slats, which protects the interior, forms free space and takes away the sharpness of the penetrating light. To the north, two floor-to-ceiling windows open up the view of Graz's local mountain. The basic shape of the living part is square. In the basement are guest apartment and cellar. On the ground floor are the interiors around the core with sanitary part and side stairs. An inward patio connects living room and bedroom with glass folding walls, open in summer, but closed in winter, is heat buffer, glass house or even warm room. The builder as a biologist corresponds to the choice of larch wood, the natural graying, the diamond-sawn façade formwork, the grass roof and the exposed concrete. The processing of the wood is becoming finer and finer inside. The materials for ceilings and interior walls are planed glulam, in combination with glass and gypsum fibreboard reduced to a few materials. Doors are exclusively in glass, largely without frame or stick. Since passive house, windows are designed in three-pane glazing. The technology was centrally housed in the core. Controlled ventilation with heat recovery and a smart ÖkofenPellet stove gives 9 kWh/m2 and also warms the integrated 600 litre storage tank with the sollar collectors.
Planning partners: Weissenseer Timber Construction
Client: Mrs. Eva Strobl
Categories: Housing
Project Gallery

Gardenside south

Entrance North side

West side to garden

Karin Proyer AT
http://www.proyer.com
Schlühslmayrstrasse 56 | 4400 Steyr