Warehouse conversion to housing and offices in Raugyklos str., Vilnius, Lithuania
Sabina Grincevičiūtė
Reviving Station neighborhood in Vilnius, Raugykla street, a former deprived warehouse today is transformed into apartments building with an architects’ studio on the ground floor. The project became an instance of how the low value architecture may be transformed and inspire the process of revitalizing the street.
Costly and inefficient decision to demolish the old building and build a brand-new residential house in its place was not taken into consideration. Architects looked at this project from a different angle and chose the conversion of existing buildings – to reconstruct and adapt abandoned spaces to the modern needs of ambitious townspeople. Young, progressive-minded people are attracted by this upcoming urban Newtown area and a new type of residential buildings to live in. They are gathering in communities, opening new cozy shops, bars, cafes, businesses.
This warehouse conversion preserved the best features of an existing building and connected them with modern solutions. Through the renewed glass façade, a daily life of the architects’ office may be observed – talks in the kitchen, creative meetings, lectures and weekly events. Along with table tennis, sauna is implemented in the office interior. It is visible form the street and, in the evening, it becomes a lovely surprise for the passers-by. On the other half of the floor an open plan workspace with the huge terrace allows to freely communicate with your team, share the knowledge and feel the pulse of the office.
The building itself is adapted for a contemporary need inside: the first residential floor is designed for the small but functional city studios with entrance from the terraces and view from both sides, the residents of the second floor live in the loft type apartments with high ceilings, small patios and roof terraces. In the exterior, the renewed glass facade and sophisticated wooden finishing of the gates becomes the contextual landmark.
MORE: http://www.doarchitects.lt/#/raugyklos-str2
Planning partners: Andrė Baldišiūtė, Algimantas Neniškis, Sabina Daugėlienė, Gilma Teodora Gylytė, Greta Varpučianskytė, Gediminas Aismontas, Marija Steponavičiūtė, Vaiva Andriušytė, Vita Soltonaitė
Client: Private
Categories: Building Redevelopment
Project Gallery
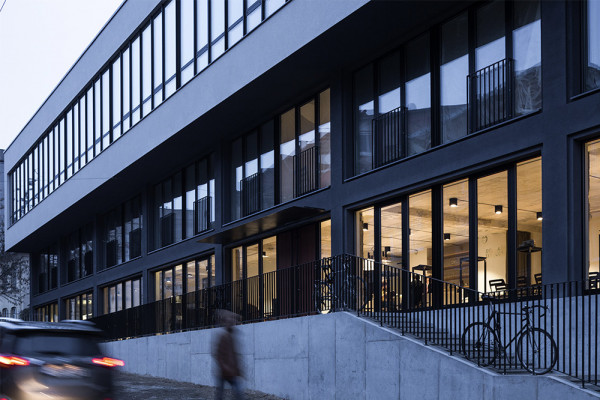
Warehouse conversion "Raugyklos" - Street view
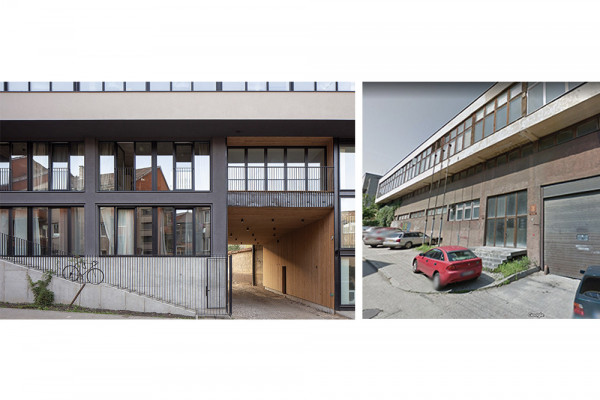
Warehouse conversion "Raugyklos" - Before and after the conversion
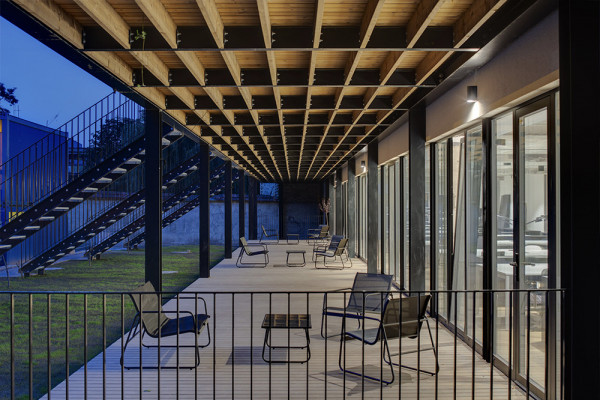
Warehouse conversion "Raugyklos" - Terrace view (first floor)
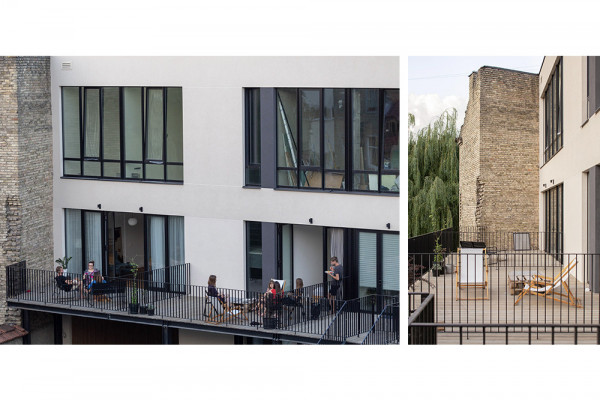
Warehouse conversion "Raugyklos" - Terrace view (second floor)
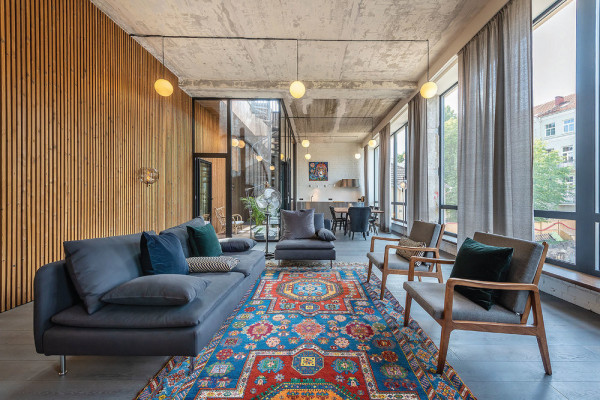
Warehouse conversion "Raugyklos" - Apartment interior
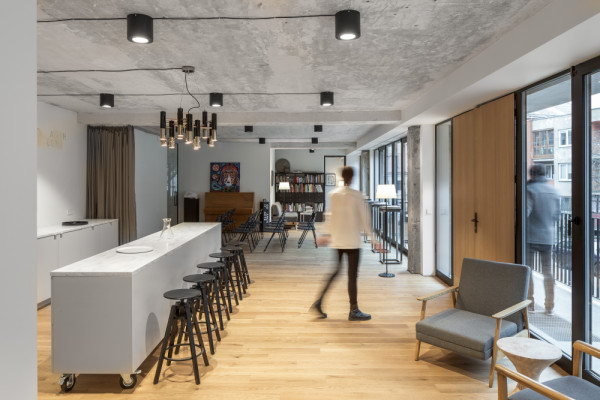
Warehouse conversion "Raugyklos" - Office interior
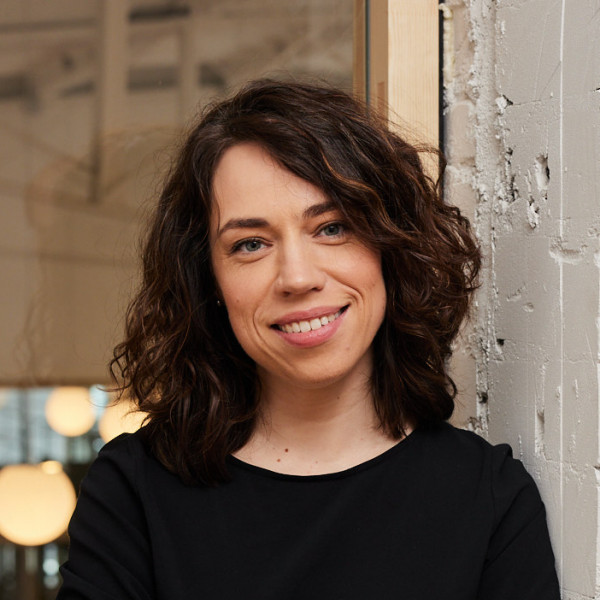
Sabina Grincevičiūtė LT
http://www.doarchitects.lt
| Vilnius, Lithuania