UNICORN - Start Up and Innovation Hub, Graz
Iris Reiter
The planning approach is based on an ensemble consisting of 3 bodies, with the existing Villa as the core of the site. It forms the entrance area of the start-up centre with a coffee shop on the ground floor and coworking lofts and meeting rooms above. The Villa is port of call for young researchers, melting point of ideas and meeting place. The conference deck on the roof provides a view over the campus and increases the perception of events in the public. The new rooftop integrates the Villa into the ensemble. Both new constructions are well bedded in the surrounding development, thus the chosen geometrics strengthen the old components and lead to a series of inviting outdoor spaces. The 2-storey pavilion of the Students Union connects the villa with the campus of the university. The 6-storey start-up-building is bridged with the Villa and highlights its role ! The bridge provides meeting places, inside and outside. Garden courts in the basement offer good workplaces by reducing the cubic volume aboveground. A second skin made of folded aluminium panels organize the facades of the new constructions and the roof floors. A pergola made of perforated sheets serves as sun protection system and gives the facade depth and transparency at night.
Jury statement of the EU-wide open competition 2017:The project impresses with the approach of giving the existing villa a new validity+ to create an ensemble of individual structures. This is achieved through asymmetrical distribution of the building masses around the existing villa. More likely on Schubertstrasse low, pavilion-like, a taller building on Leechgasse as a clear conclusion and identity of the unicorn. This creates a clear address for both the ÖH and the unicorn… atriums with gardens serve as daylight fountains for the basement areas of the ÖH. Between the individual buildings a spatially usable network of open spaces stretches between the individual structures with transitions from the east to the west side...
Planning partners: leb-idris architektur graz
Client: BIG Bundesimmobiliengesellschaft mbH, ZWI GmbH
Categories: Building Redevelopment
Project Gallery
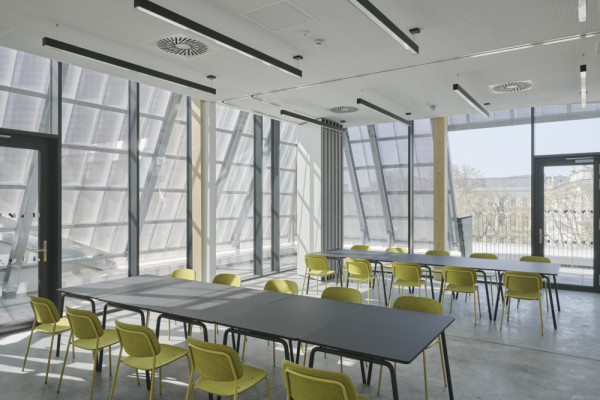
210331-05_graz_zwi_schreyerdavid.jpg
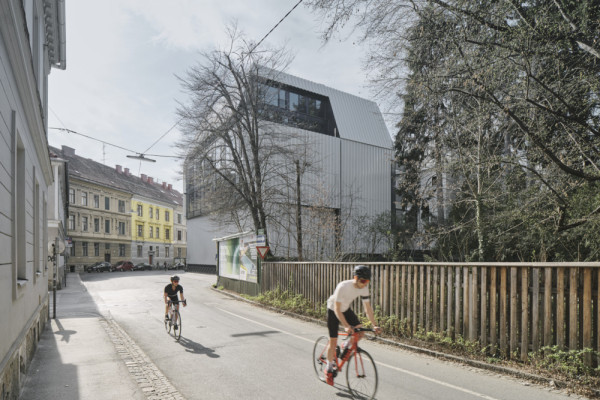
210401-23_graz_zwi_schreyerdavid.jpg
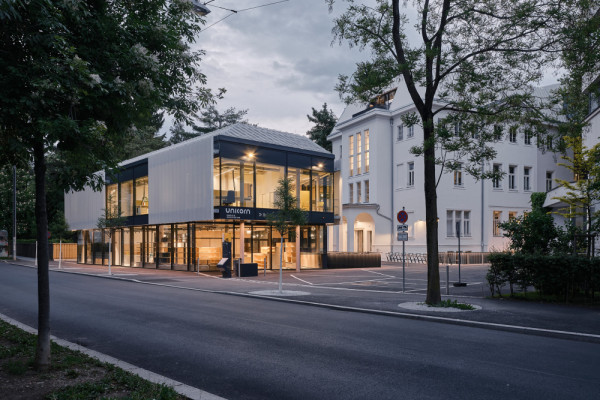
210522-49_graz_zwi_schreyerdavid.jpg
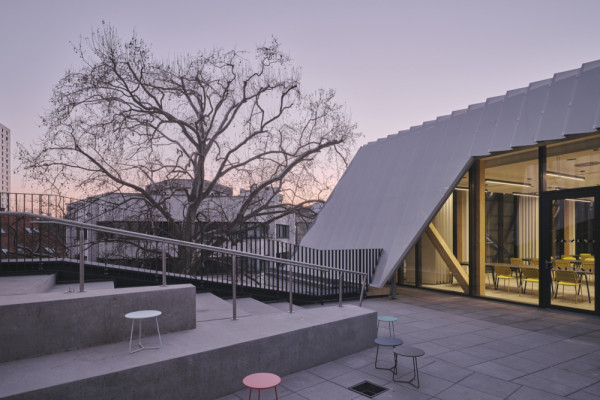
210331-61_graz_zwi_schreyerdavid.jpg
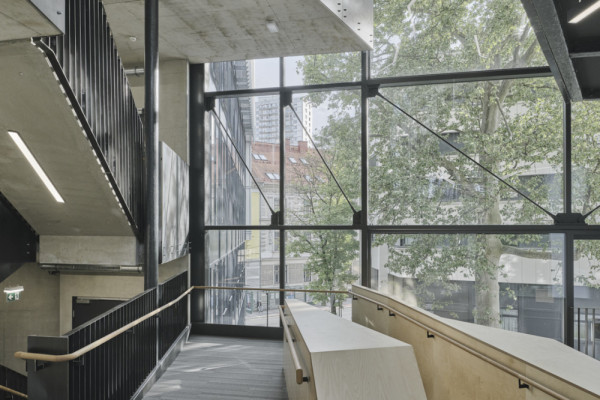
210521-97_graz_zwi_schreyerdavid.jpg
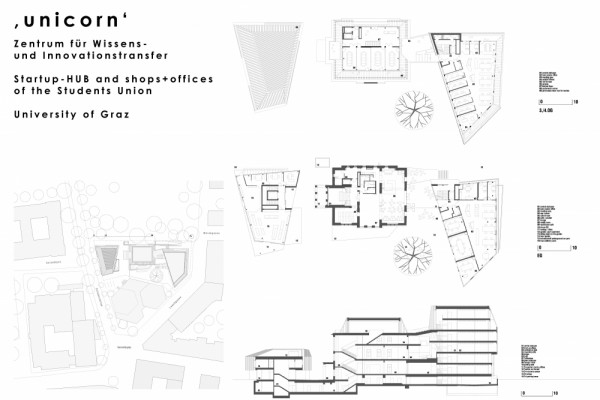
plan_unicorn.jpg
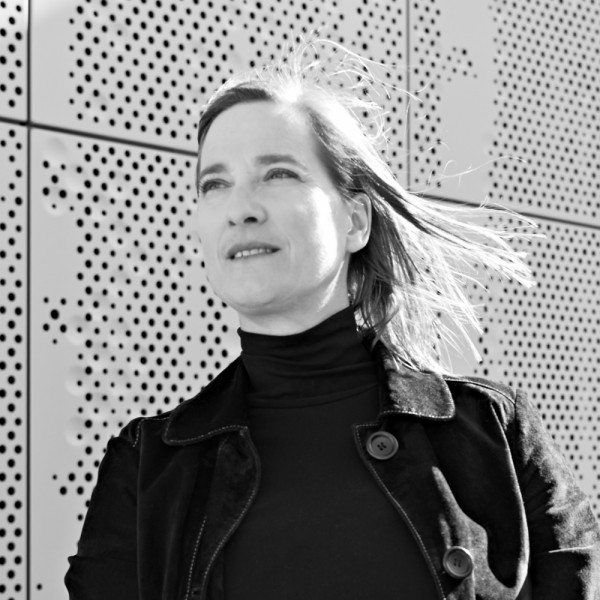
Iris Reiter AT
http://www.irisreiter.at
höttinger gasse 12 | 6020 innsbruck