UNDERGROUND CARPARK MUSEUMSGARAGE / ELISABETHGARAGE, LINZ, UPPER AUSTRIA
Olivia Schimek-Hickisch
In the very City Center next to the Regional Courts of Justice, the Landesmuseum and Elisabethinen Hospital, a two-storey underground car park with 240 parking spaces was built. During construction, busy roads and footpaths had to be relocated, urban mains have been secured and the excavation pit was partly enclosed by means of a dissolved bored pile wall and high-pressure floor grouting under the historic buildings of the museum and the regional court.
The underground car park was constructed in sealed concrete (white trough) and the driving and parking areas are coated with colourful abrasion-resistant flooring. Subsequently the Museum Park was rebuilt and a new public space in front of the Courts of Justice was designed.
Planning partners: General planner + site supervision
Client: Raiffeisen-IMPULS-Immobilien, Linz
Categories: Traffic, Supply and Waste Management
Project Gallery
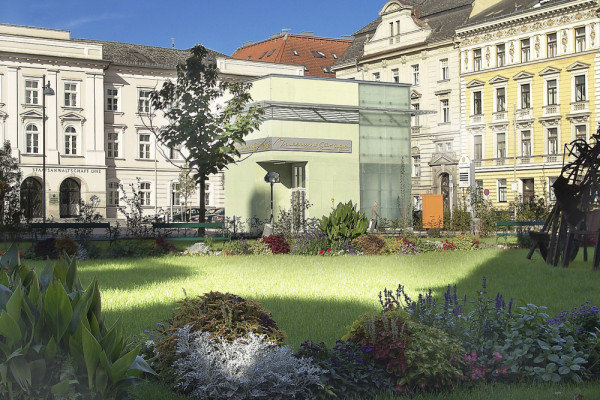
urban setting with view of Regional Courts of Justice
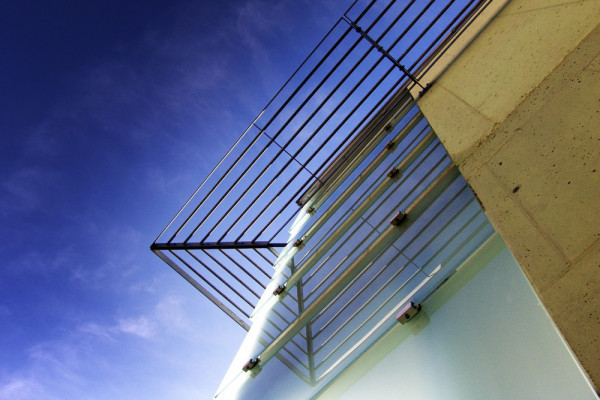
exterior details staircase building
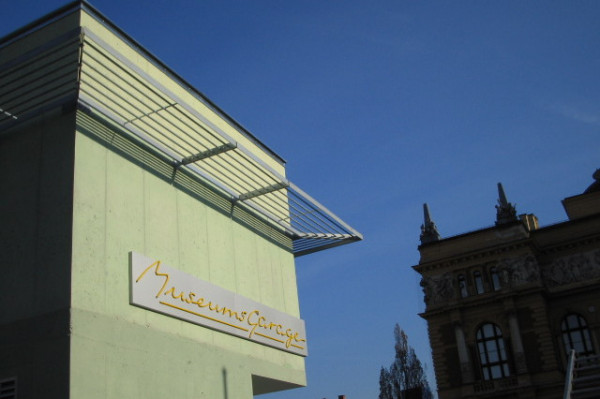
exterior details staircase building
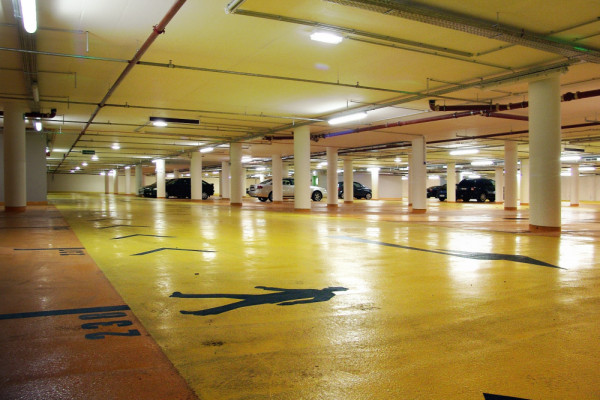
underground car park
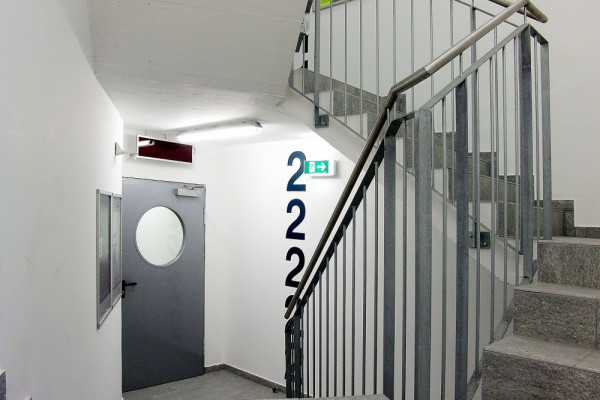
staircase

Olivia Schimek-Hickisch AT
http://www.arch-schimek.at
Herrenstrasse 2 | 4020 Linz