Transylvania Castle
Csenge Lanszki
Location : Romania
Year of planning : 2022
Status : Concept design
Team : Bence Pottyondy, Csenge Lánszki, Lorant Perenyi, Viktória Weimper
One of the most beautiful legacies of Transylvanian Baroque architecture will become a new complex of buildings for hotel, gastronomy, conference and event tourism. The castle building will be suited to house new functions for tourism, not only for reasons of historic preservation, but also for professional and commercial reasons, with a view to preserving its original state as much as possible. The roof space will be left unbuilt for structural, durability and, closely related to this, cost-efficiency reasons. The ground floor will house the reception, lounge - café, restaurant and additional functions for conference guests, such as a meeting room. The former wine cellar, with its vaulted ceiling and generous spatial structure, is an atmospheric and authentic base for functions related to the world of wine. The terrace connection, already provided by the arched entrance of the external retaining wall on the south side, provides an additional useful consumption space for guests.As an extension of the basement level, a new plinth would be created by removing the retaining wall on the park side and partially removing the park in front of the castle, with an additional intensive green roof, recessed into the landscape, discreetly hidden with a significant added value in terms of use. The new underground wing will have a park-facing apex and a function room with a capacity of almost 130 people. The ideal hotel classification of 40 rooms is complemented by a further 5 apartments (chalets) of 35 m2 net floor area each, built in the castle park, whose architectural design deliberately departs from the language of the castle as a whole in the interests of diversity.
Planning partners: Urban Pm, SPP
Client: Private
Categories: Historic Preservation, Recreation and Tourism
Project Gallery
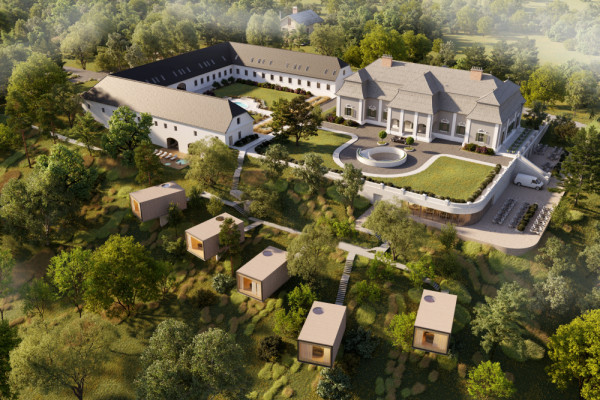
HADAD EXT – 00 - MADARTAVLATI.jpg
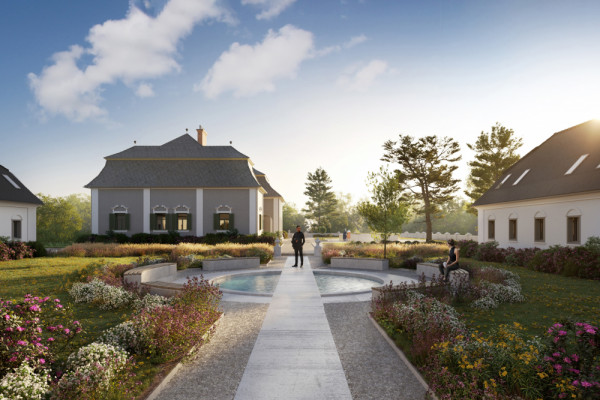
HADAD EXT – GARDEN
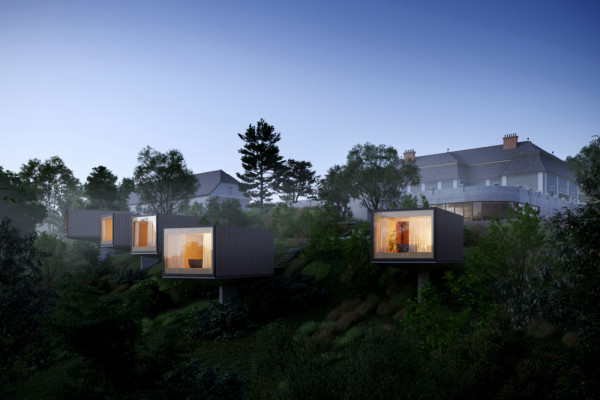
HADAD EXT - 04 – CABIN
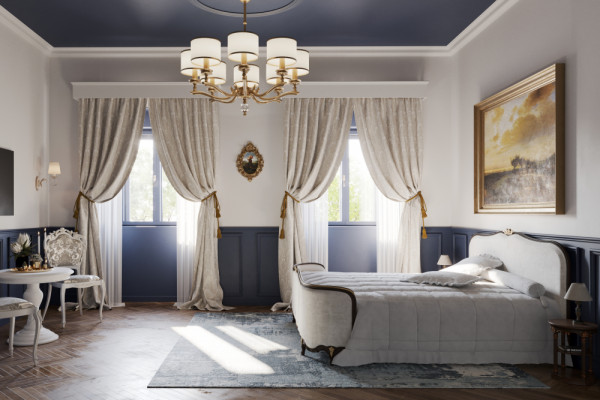
HADAD INT - 01 - ROOM.jpg
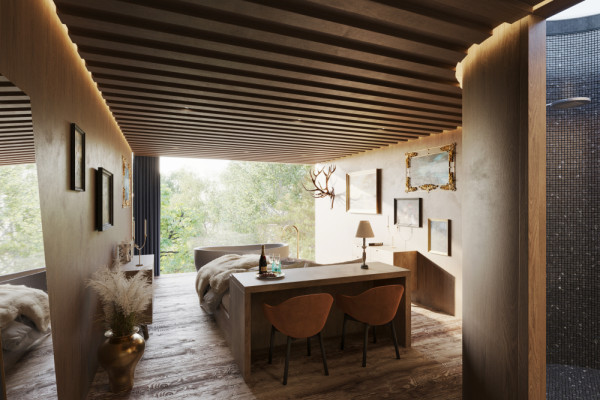
HADAD INT - 03 - CHALET.jpg
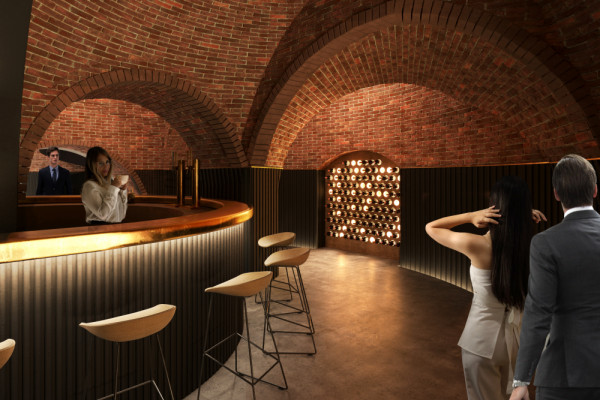
HADAD INT - 06 - WINERY.jpg
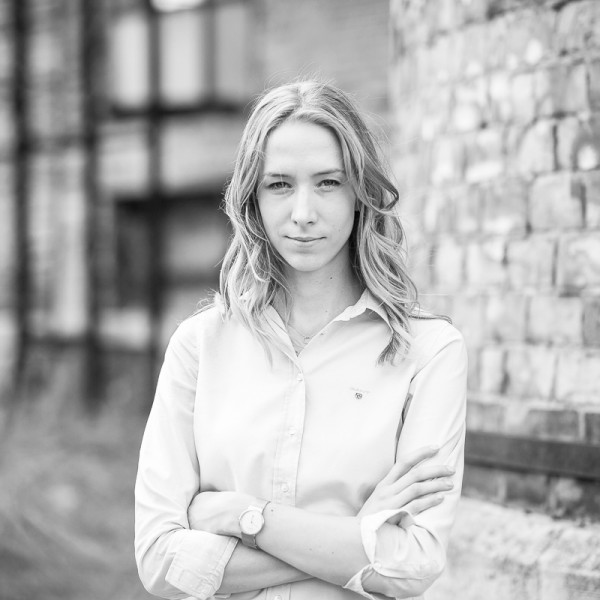
Csenge Lanszki AT
http://www.mon-arch.at
Paulanergasse 8. | 1040 Wien