The Missionary Gardens multi-residential project in Vilnius, Lithuania
Andrė Baldišiūtė
Type: Multi-residential
Status: Completed
Area: 10 000 m²
Year: 2015-2021
Location: Vilnius, Lithuania
THE MISSIONARY GARDENS ARCHITECTURAL COMPETITION 1ST PLACE WINNER
A garden oasis is proposed for a new residential community on the edge of Vilnius’ famed Old Town. The design respects the history of the area – for centuries it was a private sanctuary of the missionaries. Now the hilltop will be transformed into gardens enjoyed by the residents and visitors of the new community. Two open blocks are proposed, mimicking the typical perimetrical built form of Subačiaus street and Užupis, which feature unenclosed blocks that are open towards the river Vilnelė. Such an arrangement brings stunning city views into the apartments and facilitates the existing concept master plan for connections through the site. The form, materiality and scale of the proposed buildings is inspired by the century-old buildings of the old town in a way that respects and adds to the existing urban fabric of the city. The public is invited into the shared spaces created on and around the site. These respond to the functions and history of the buildings surrounding them, forming squares, parks and places for sitting, gathering or passing through. A site with such historical and cultural significance requires a considered development proposal. This is a subtle design that provides all of the comforts of a modern lifestyle in a complex that sits gracefully in its visible hillside context.
MORE: http://www.doarchitects.lt/#/the-missionary-gardens/
Planning partners: Andrė Baldišiūtė, Sabina Daugėlienė, Gilma Teodora Gylytė, Vaiva Šimoliūnaitė, Algimantas Neniškis, Ignas Uogintas, Marija Steponavičiūtė, Norbert Tukaj, Edvinas Skiestenis, Edita Gumauskaitė, Mikas Kauzonas, Greta Varpučianskytė, Kasparas Žiliukas
Client: Misionierių sodai
Categories: Housing
Project Gallery
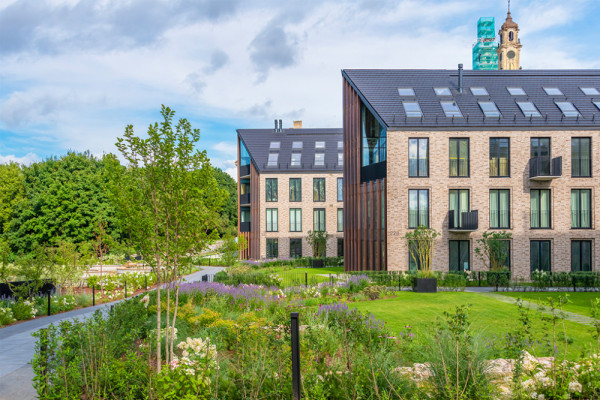
The Missionary Gardens - Modern residential architecture in context of historic oldtown and gardens
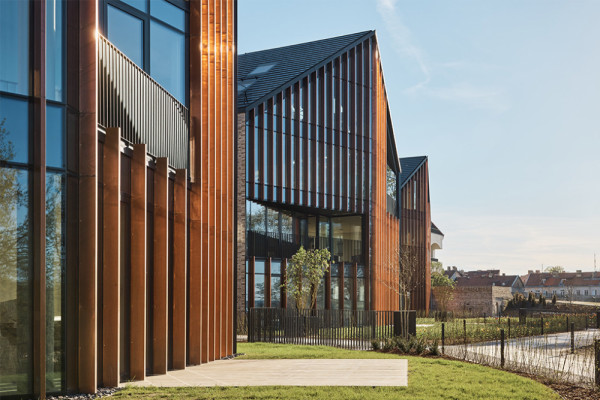
The Missionary Gardens - Copper facades create human scaled glass facade rhythm
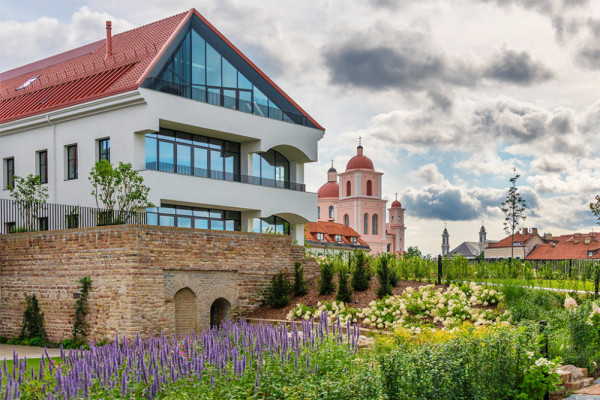
The Missionary Gardens - Historic building renewal
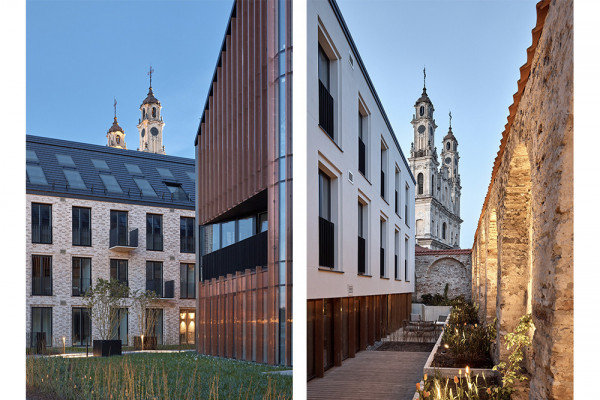
The Missionary Gardens - Inner courtyards
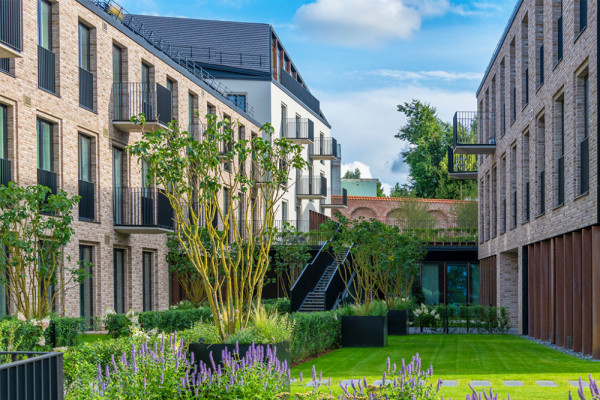
The Missionary Gardens - Inner courtyards
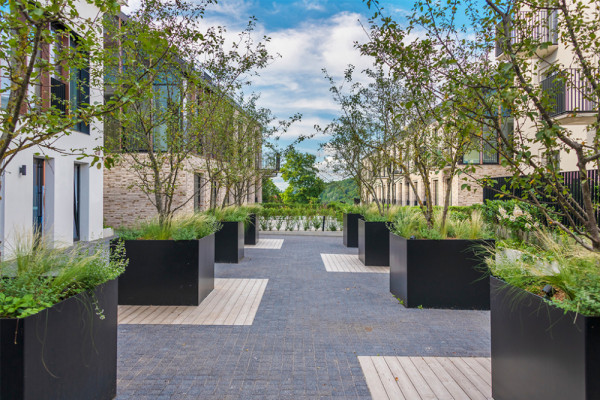
The Missionary Gardens - Imporantace is dedicated to creating more green spaces. Different solutions and approaches are requied for variuos spaces

Andrė Baldišiūtė LT
http://www.doarchitects.lt
| Vilnius, Lithuania