Social housing and lofts for artists (France_Montreuil)
Florence Lipsky
Located in the Boissière Acacia ZAC, Montreuil (FR.), the whole building is arranged in an L shape along the historical alley of the reservoirs, bordering the sports stadium. In order not to create any masking effect, the building is installed at a distance from the school which borders the plot. The
principle of fragmentation into blocks (R+6, R+5) connected by courtyards, is chosen to promote visual transparency between the interior of the block and public space. The organization of a community life predominates outside the dwellings. When residents leave their homes, they benefit from a family atmosphere that encourages exchanges in the circulation and common areas. This spirit is a resurgence of the original design, which was
intended to accommodate gypsies and encourage the mixing of populations.
For economic reasons, the structure of the building was made of concrete with a wooden facade, at the time of the consultation of the companies, and at the request of the project owner. The wood, whose natural color is preserved.
The fragmentation of the building plays a role in environmental comfort. This arrangement increases the building's ability to capture winter sunlight
and the creation of a micro-climate in summer and during heat waves. The organization in three blocks facilitates the layout of the dwellings which all
have 2 to 3 orientations, and allows a winter sunshine superior to 2 hours in the living rooms.
The notion of living comfort is considered in its entirety: typological characteristics, water and vegetation management through the creation of a
wet garden that recovers and filters rainwater as well as that of the plot, the roofs are planted.Located at the end of the corridors, the Douglas fir panels are protected by the corridors which form a cap. The gables are protected by a black stain.
Publication:
Bauwelt 02-2022
Séquences Bois nov.dec. 2021
Planning partners: Lipsky+Rollet architects Gaujard Technologie, wood structure design C&E ingénierie, concrete design Bet Nicolas, Fluids Milieu, environmental contracting Rouch, acoustic engineering Bureau Forgue, economics.
Client: OPH Montreuillois
Categories: Housing, New Construction
Project Gallery
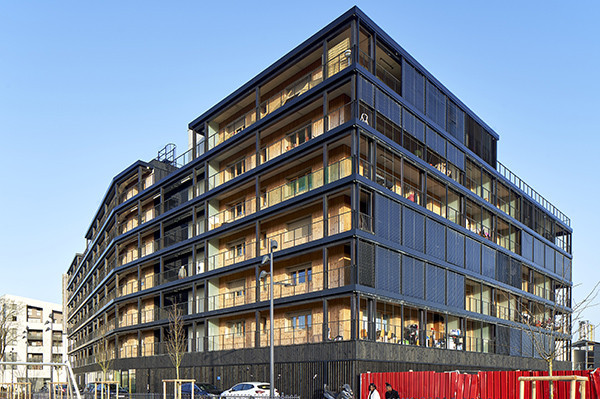
LIPSKY_F.01_MONTREUIL.jpg
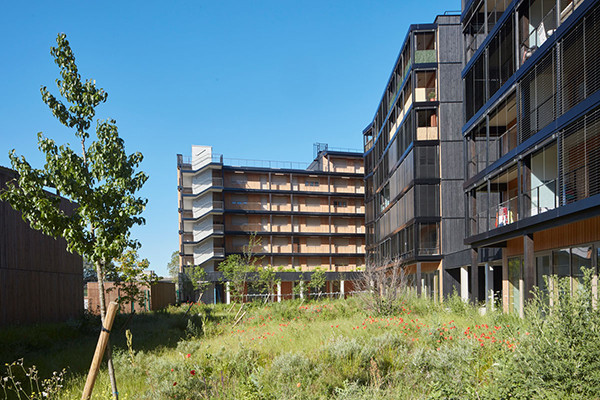
LIPSKY_F.02_MONTREUIL.jpg
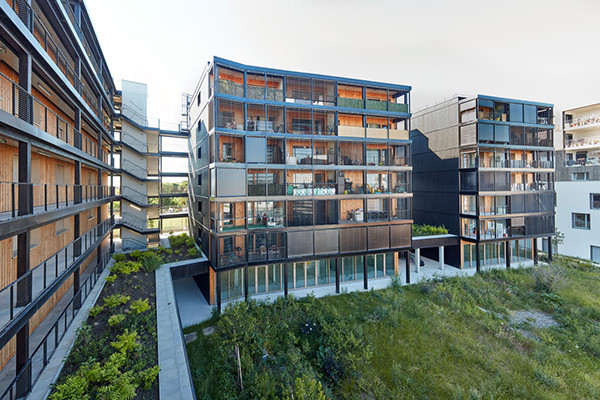
LIPSKY_F.03_MONTREUIL.jpg
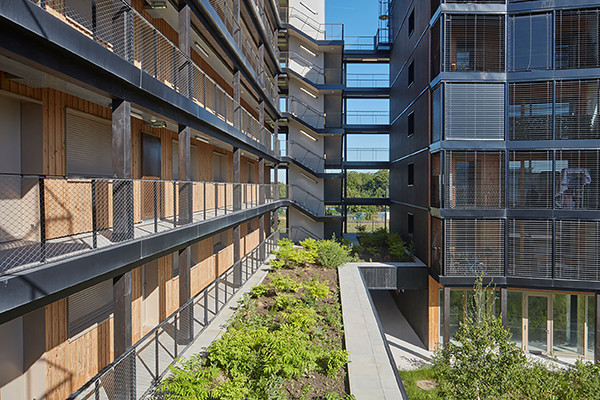
LIPSKY_F.04_MONTREUIL.jpg
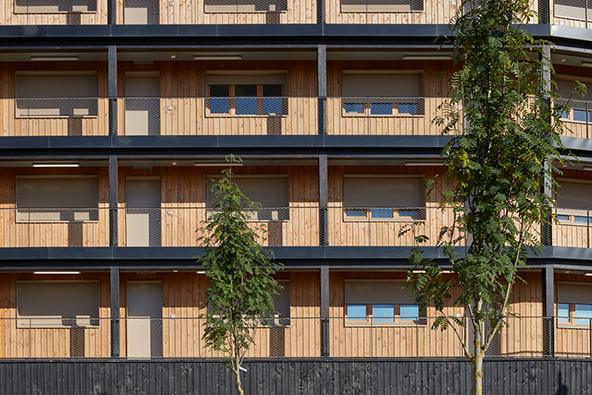
LIPSKY_F.05_MONTREUIL.jpg
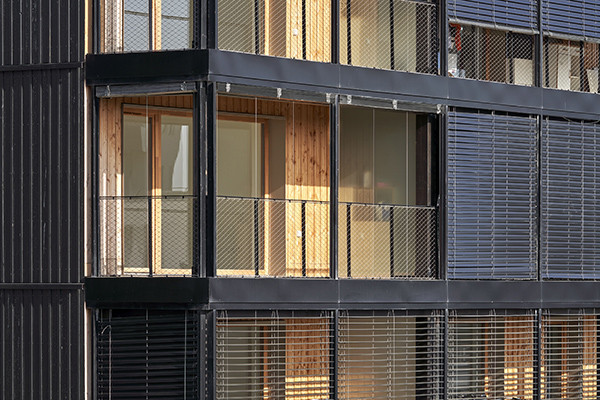
LIPSKY_F.06_MONTREUIL.jpg

Florence Lipsky FR
http://www.lipsky-rollet.com
21 rue du tunnel | 75019 Paris