Shooting Range
Csenge Lanszki
Location : Budakeszi, Hungary
Year of planning : 2019-2022
Status : Built (Completition with furniture and landscape : 2022 August)
Team : Csenge Lánszki (project lead), Regő Lánszki, Dániel Csák, Eszter Kiss, György Halász, Máté Tóth
Today, the concept of shooting is not only mentioned together with hunting. The shooting range is a place for sport venues that provides a meeting point for a wide range of people from amateur to hobbyists to professional hunters. In response, the planned building serves as an architectural background for sports enthusiasts that fills guests with a sense of elegance and creates a venue for an all-day program. The site is located in the outskirts of Budakeszi (Hungary), within a 30 min proximity to the capital.
The building mass is a simple triangular shape that adapts to the characteristics of the plot. The building is located in the middle of the longitudinal side, so upon arrival the pavilion-like mass and facade dynamics of the building are shown. The three different types of shooting range tracks (100m, 30m, Schiesskino) are located hidden on the basement level, while on the ground floor and first of the pavilion one can find a cafe, shop, an office, community and exhibition space.
The exposed concrete and fibercement surfaces are balanced by the water surface of the extinguishing water pit and the terrace pergola which will be covered by plants. The net 1650 m2 building is expected to be completed in August 2022.
Planning partners: Urban Pm Kft., Monarch ZT GmbH, KETA Architects
Client: BEO-PA Kft.
Categories: Sports and Recreational Activities
Project Gallery
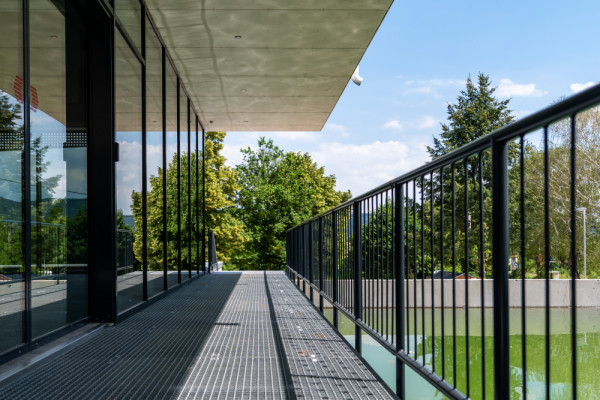
Entrance bridge
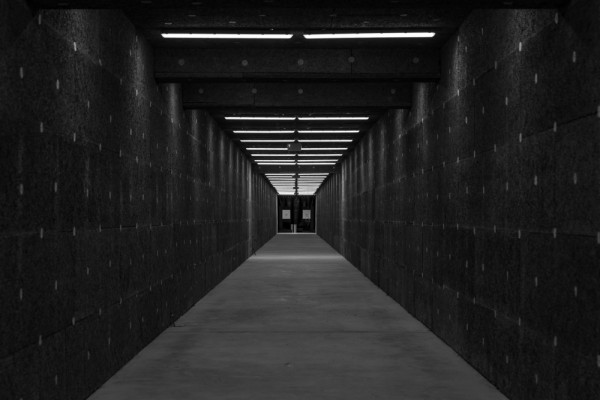
Shooting track (100m)
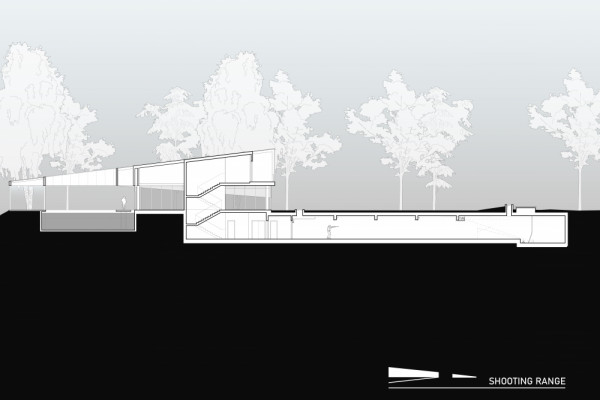
Longitudinal section
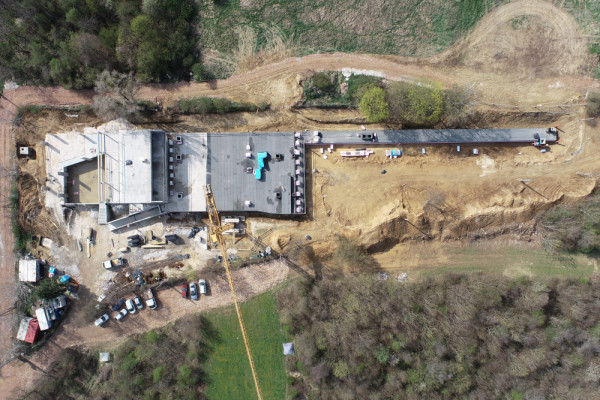
During construction
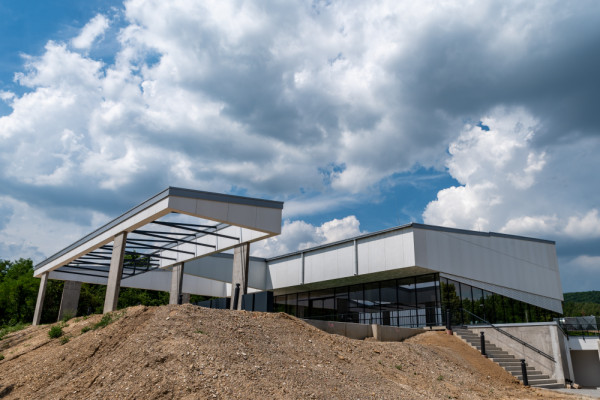
Entrance and terrace
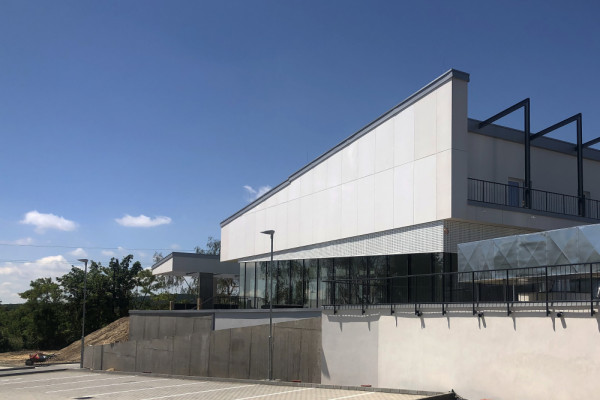
Back side
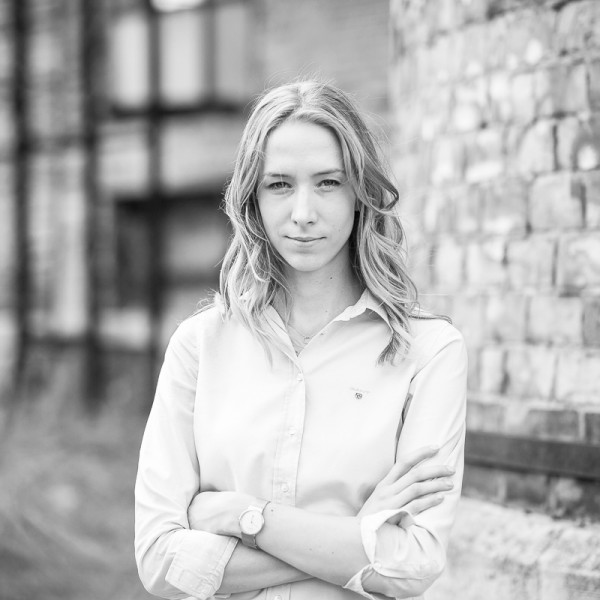
Csenge Lanszki AT
http://www.mon-arch.at
Paulanergasse 8. | 1040 Wien