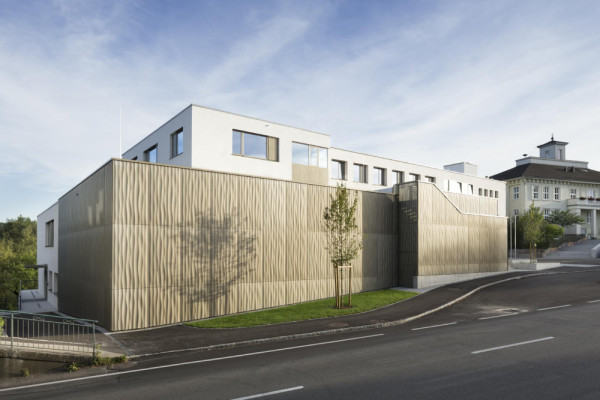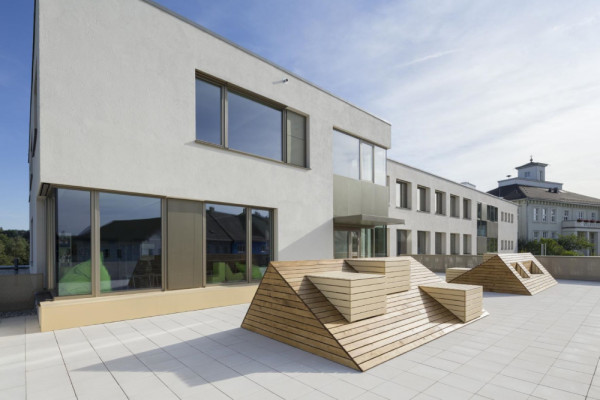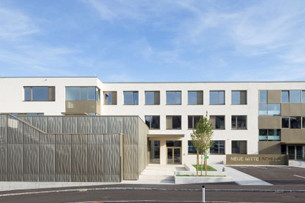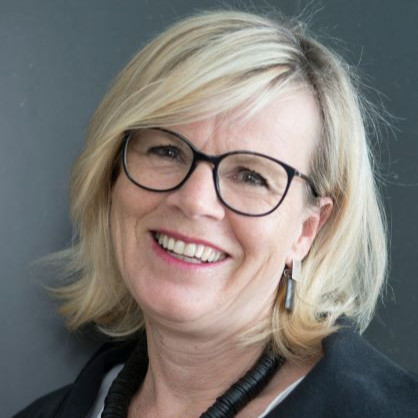Secondary Modern School Frankenmarkt, Upper Austria
Karin Proyer
Secondary Modern School Frankenmarkt with gym, 2018 First Prize ETHouse Award, Realisation 2015
Conversion and extension
The top floor of the large-volume existing building was removed and a low new building was presented. The façade of the partially underground gym has a cladding with a wave of perforated metal, like a curtain. The interior of the extension was designed to be open space. Here, classes can be extended to the aisle by means of sliding walls made of glass. In the existing building, so-called media walls structure the corridors with built-in bar tables, work and seating surfaces. Integrated showcases and shelves act as transparent surfaces.The large terrace on the gym roof is an important open space for everyone.
Planning partners: General Planners: Proyer & Proyer Architekten, Structural Engineer: Roland Mayr
Client: Municipality Frankenmarkt
Categories: Education
Project Gallery

Front with new gym

Open class on terrace

Entrance facade

Karin Proyer AT
http://www.proyer.com
Schlühslmayrstrasse 56 | 4400 Steyr