School
Tina Urban
Extension of a school in Salzburg
On the property in question, a structure standing on columns will be added to the north of the existing 4-story building. First floor and 1st floor remain as free air space with the exception of the escape staircase in order to guarantee the passages and accesses of the existing uses. The object extends over 2 floors, with the 2nd floor, assigned to the elementary school and the 3rd floor, assigned to the special school SPZ. The annex is connected by double doors to the existing corridor and accessed through it. The staircase serves as an escape staircase. It is designed as an interior space from the 3rd to the 2nd floor and as an open staircase from the 2nd floor down to the level of the exterior space (2 floors).
In the course of construction, the square below the structure was also redesigned. This includes the surface design, a new lighting concept and the extension of the canopy to the entrance of the Hermann Wielandner Hall.
Client: Community Bischofshofen
Categories: Education
Project Gallery
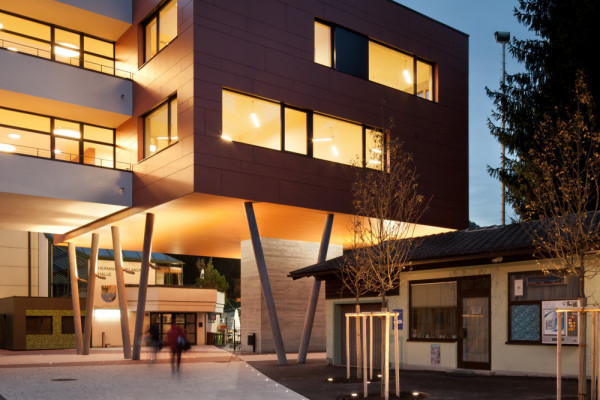
_MG_7279.jpg
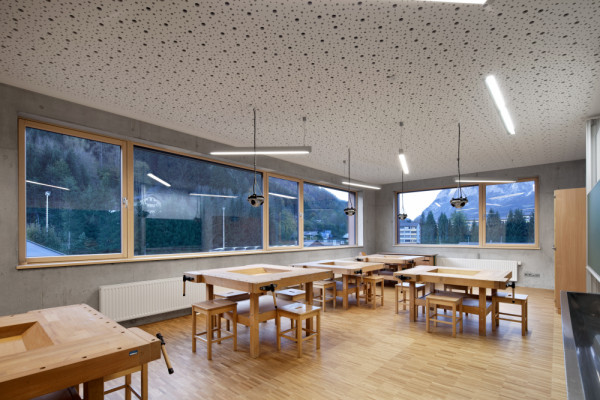
_MG_7218.jpg
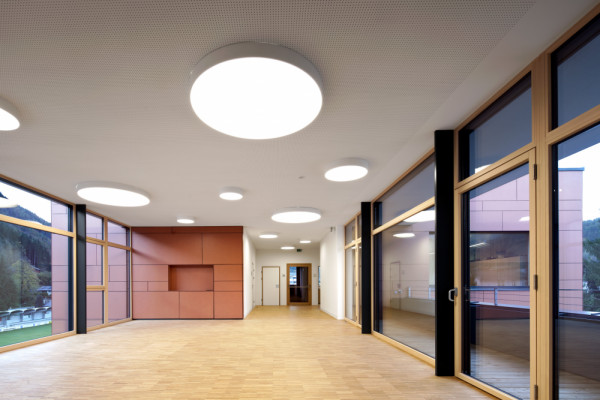
_MG_7194.jpg
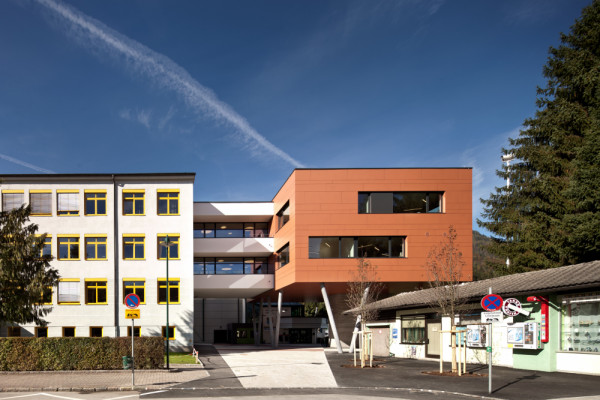
_MG_6980.jpg
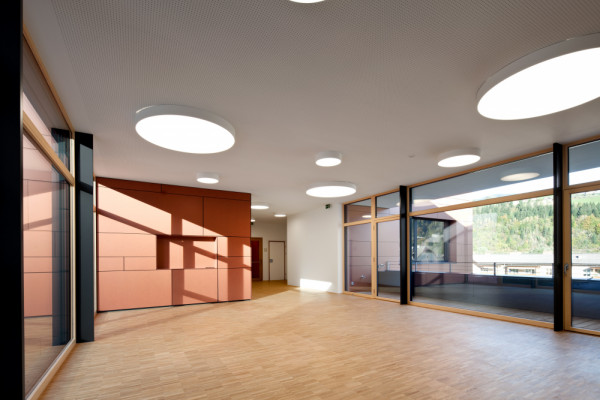
_MG_7121.jpg
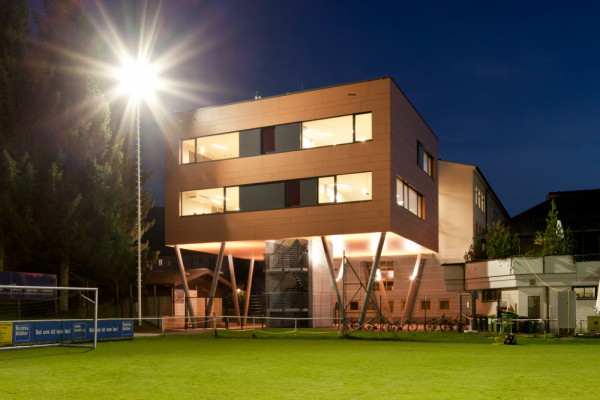
_MG_9096.jpg

Tina Urban AT
http://www.archzimmer.com
Richard Strelestrasse 6 | 5020 Salzburg