Schneebauer Geschwister
Nina Kuess
The „SCHNEEBAUER SILBLINGS“ :
4 siblings - 4 materials - 4 histories form an overall ensemble in the West Styrian wine region, which embeds itself particularly gently into the landscape through the finely tuned use of regional materials in combination with traditional craftsmanship.
On a comparatively small flag plot were given different functions, such as an existing Weinstöckel, a half-ruined farm building, a barn and an unused vineyard. From this, with great attention to detail, a resource-saving ensemble was developed that is composed of different construction periods and harmoniously combines tradition with modernity.
The old houses were freed from the "fat of time". Subsequent additions, insulation, interior fittings etc. were completely removed and the old proportions and wooden surfaces were brought back to light.
The "RESI" vineyard house was ecologically restored to its origins in all details, "LIESE-LOTTE" was converted from a Garage and Workshop into a two-apartment house, "MITZI" was rebuilt in its traditional style of a Schilcher house with wine cellar on the vineyard slope and the male addition to the family is "HIAS", the sauna house with infinity pool.
All siblings and stories are connected in different ways and by the used materials like: Wood – Stone – Concrete – Corten Steel
Thus Resi, the Weinstöckl on the ridge and Mitzi the Schilcherhaus on the vineyard slope, were built diffusion-open, inside the wooden block wall sealed with clay slurry, insulated with wood fiber insulation boards and covered with clay plaster. The old ceilings were partially brushed off or treated with dry ice to prepare the surfaces for their further 200 years.
Liese-Lotte and Hias are the younger generation and stand out for their wooden shingle facades and generous window glazing. Liese-Lotte is based on the old walls of the existing building and captivates through its clear form, which was realized thanks to applying novel wooden construction method.
Planning partners: Holzbaumeister Schranger
Client: private
Categories: Recreation and Tourism, Housing
Project Gallery
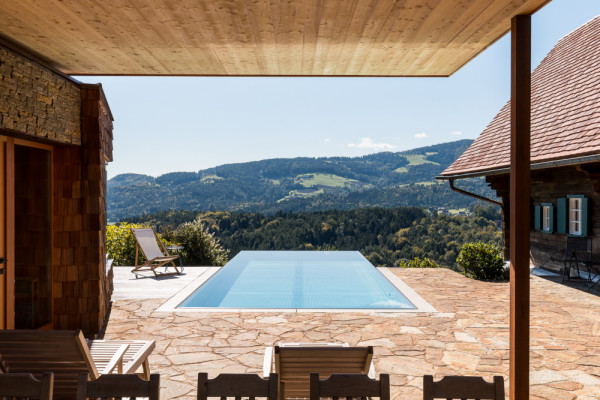
KUESSarchitekturZT_SchneebauerGeschwister-Bild1_©Christian_Repnik.jpg
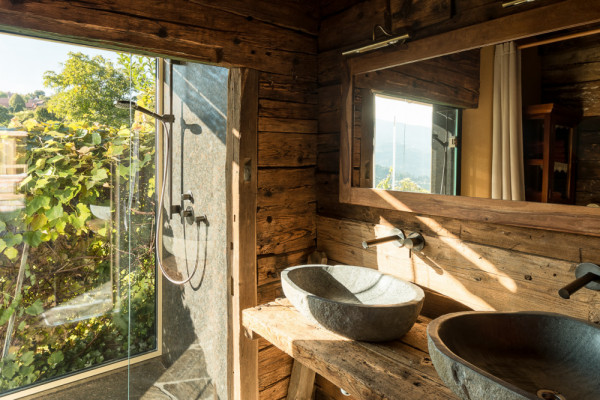
KUESSarchitekturZT_SchneebauerGeschwister-Bild6_©Christian_Repnik.jpg
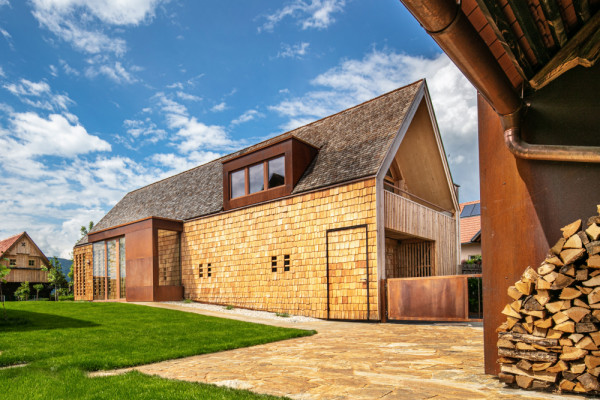
KUESSarchitekturZT_SchneebauerGeschwister-Bild2_©Foto-Augenblick.jpg
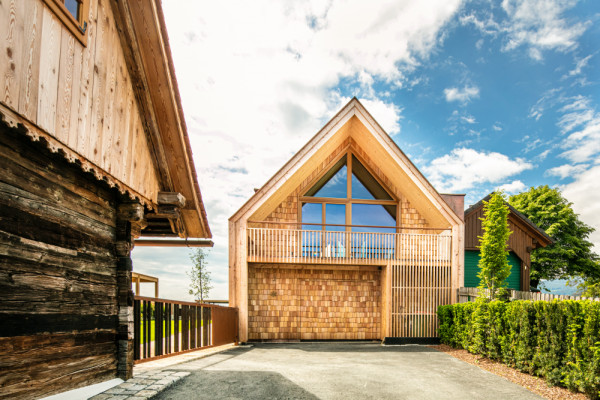
KUESSarchitekturZT_SchneebauerGeschwister-Bild3_©Foto-Augenblick.jpg
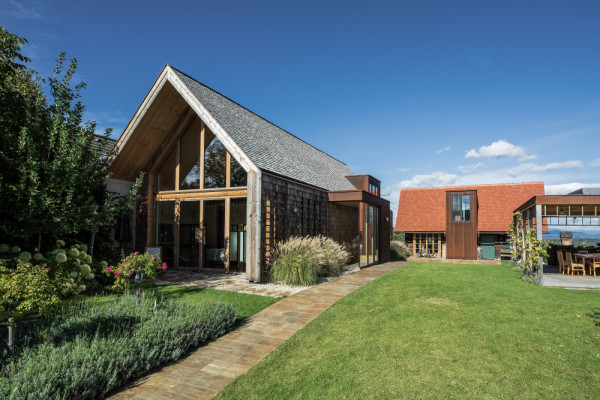
KUESSarchitekturZT_SchneebauerGeschwister-Bild4_©cstrobl.jpg
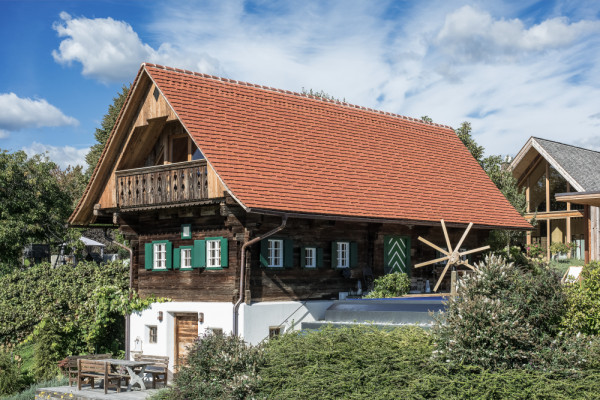
KUESSarchitekturZT_SchneebauerGeschwister-Bild5_©cstrobl.jpg

Nina Kuess AT
http://kuess.cc
Packer Straße, 3/4f | 8501 Lieboch