Saint Louis Crystal Museum
Florence Lipsky
Cristal Saint-Louis has been producing crystal objects in the heart of the Vosges forest since 1586, using three refractory brick ovens recessed into pink sandstone. LIPSKY+ROLLET convinced the Cristal Saint-Louis association and Hermès – the owner of the site since 1993 – to build a museum over the unused pit for one of those ovens: a museum that would serve as a machine for culture. Inspired by the former granary that had previously housed the collection, the museum’s deliberately “crude” architecture conceptually reflects the contrast between the titanic and the fragile in the manufacturing process: heavy, hazardous materials and violent energy in monumental hearths – all to produce delicate, useless, refined objects.
Visitors ascend along a two-story ramp with display cases, 8.40 m high and seemingly low-tech in appearance – built from Douglas fir with invisible detailing for lighting and other features – that contain a multitude of luxurious museum pieces, complemented by enormous pendant chandeliers suspended in the open atrium. Only a corrugated polycarbonate panel provides a translucent border between the gently sloping ramp for viewing the display and the workshops down below, over which two “diving boards” extend.
PROGRAMME. Musée pour collection permanente et événements des arts de la table sur site industriel. Aménagement du comptoir de vente du musée.
SITE. Saint-Louis-lès-Bitche, Moselle
CONSTRUCTION. Sotravest, Le Bras frères, Zillhardt Staub, Neiter + Siebering, Hollaender, Evalux, Passages
SURFACE. 945 m2
COÛT DE CONSTRUCTION. 1,78 M€ HT
LIVRAISON. 2007
PRIX. Bâtiment nominé au prix de l’Equerre d’Argent 2007
Planning partners: Lipsky+Rollet architectes, Philippe Délis (scénographie) + Marcel Meyer (muséographie), Intégral Ruedi Baur (signalétique), SFICA (TCE), Gaujard Technologie (charpente bois)
Client: Association Saint-Louis Cristal Lumière en Pays de Bitche
Categories: Art and Culture, Historic Preservation
Project Gallery
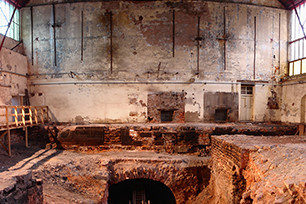
LIPSKY_F.01_CRYSTAL MUSEUM_Old Oven.jpg
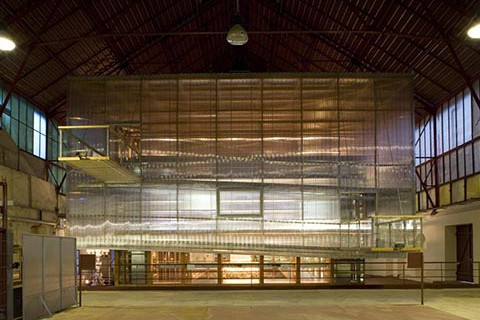
LIPSKY_F.02_CRYSTAL MUSEUM_ Magic box.jpg
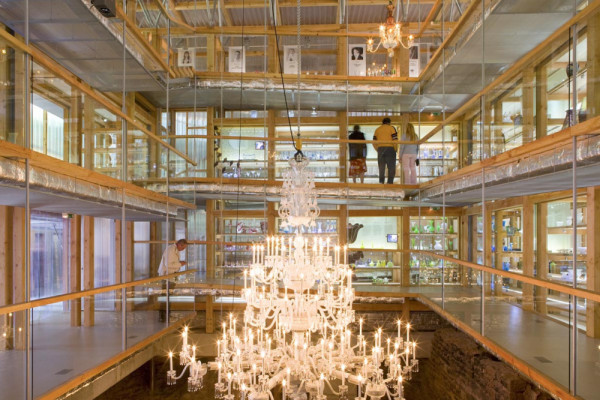
LIPSKY_F.03_CRYSTAL MUSEUM_ Shelves around the oven.jpg
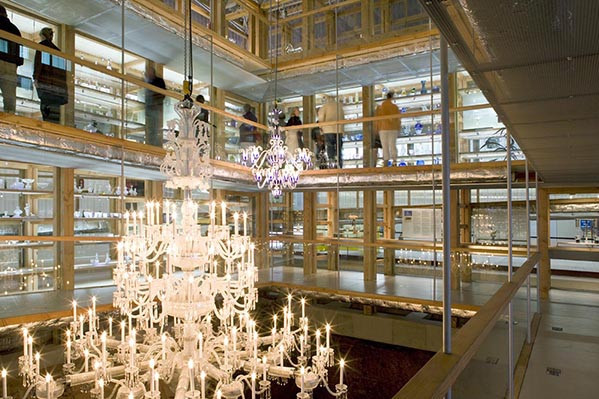
LIPSKY_F.04_CRYSTAL MUSEUM_ Museal promenade.jpg
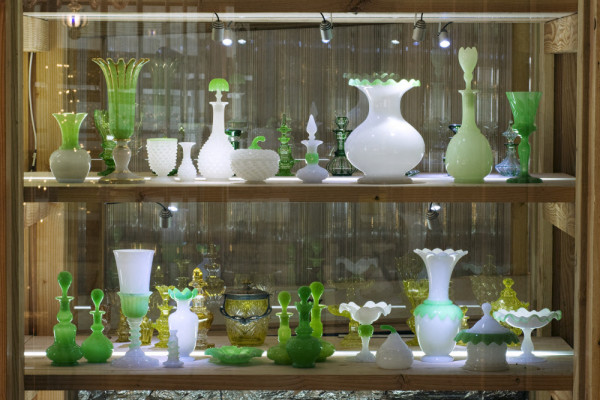
LIPSKY_F.05_CRYSTAL-MUSEUM_scenography.jpg
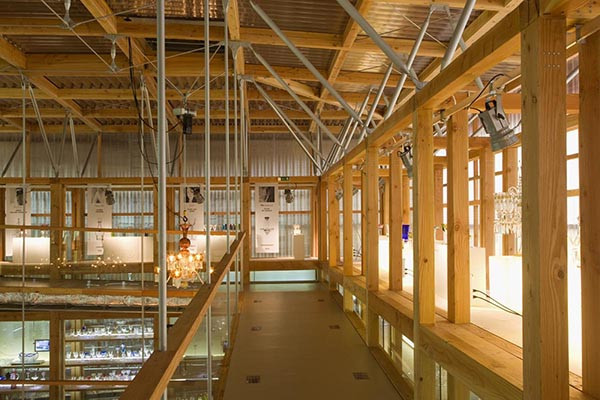
LIPSKY_F.06_CRYSTAL MUSEUM_The roof.jpg

Florence Lipsky FR
http://www.lipsky-rollet.com
21 rue du tunnel | 75019 Paris