Revitalisation of Schöndorf Castle
Claire Braun
The aim was to create contemporary living space in a centuries-old castle in the midst of an industrial area, while respecting its historical heritage. For this purpose, a large part of the attic was removed and renovated. Some of the old beams and girders were rounded and integrated into the new architectural design. The sensitive combination of parts of the old construction in conjunction with modern elements and smooth plasterboard surfaces create a special atmosphere in the room. A continuous, wood-clad centre wall forms the backbone of the open and up to five-metre-high roof space. Generously designed glass surfaces and light bridges distribute the light evenly throughout the entire roof space. This results in a bright and friendly living space above the old walls of the building, even on dull days.
This project won the Upper Austrian Timber Construction Award in 2014 in the category of conversions.
Planning partners: Mittendorfer Dornetshuber Ziviltechniker GmbH; e+c engineering + consulting gmbh & co kg
Client: Dipl. Ing Martin Braun
Categories: Housing
Project Gallery
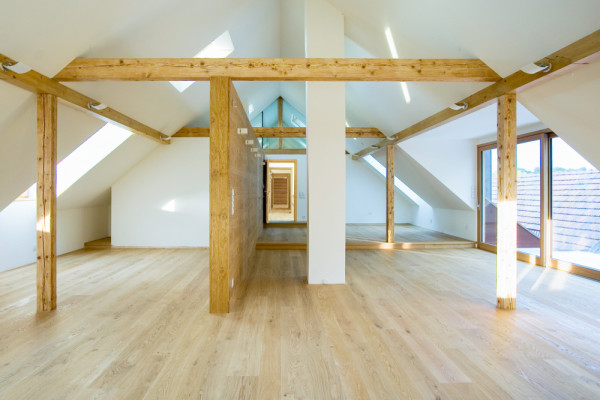
STUDIO46_7544NEU.jpg
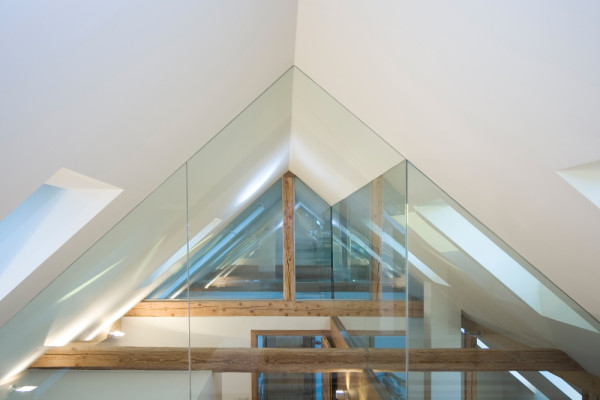
STUDIO46_7611a-neu.jpg
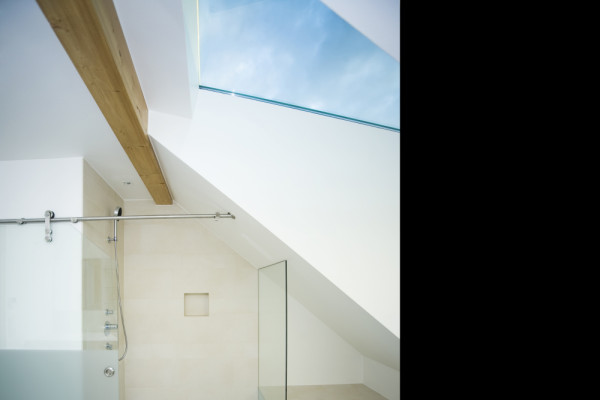
STUDIO46_7581.jpg
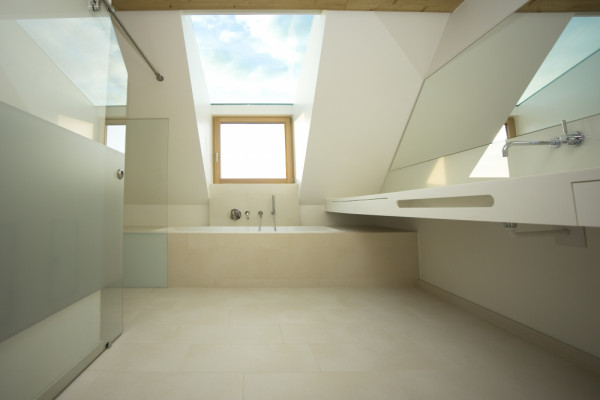
STUDIO46_7578.jpg
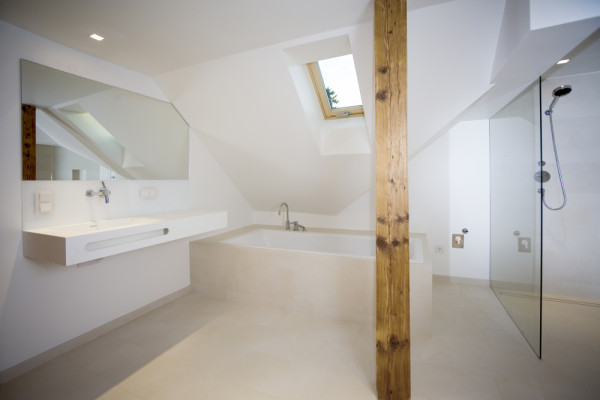
STUDIO46_7639.jpg
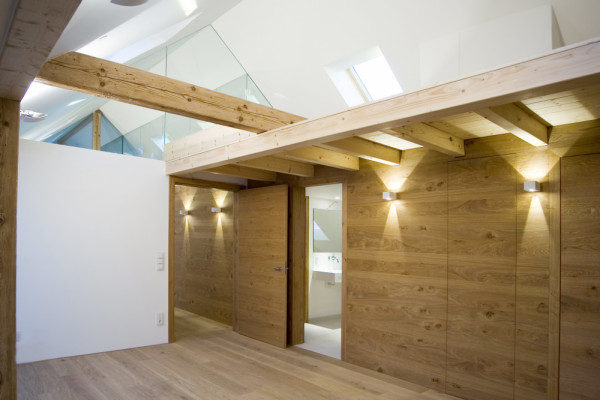
STUDIO46_7618.jpg
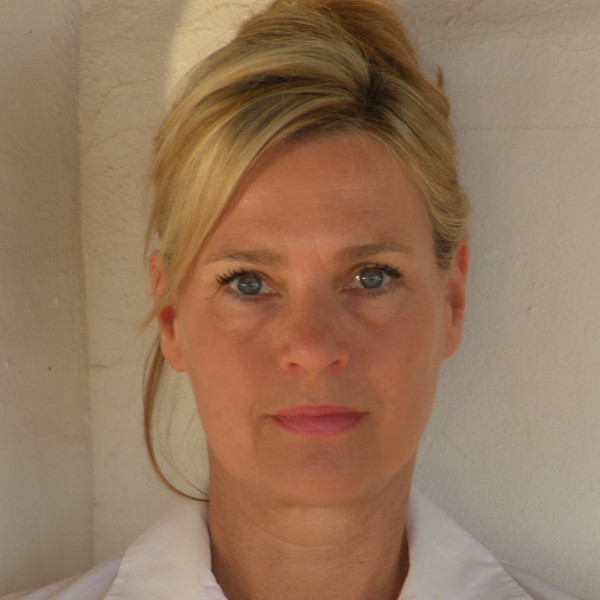
Claire Braun AT
http://www.clairebraun.at
Gmundner Strasse 76, | 4840 Vöcklabruck