Restructuring and extension of Le Corbusier highschool at Illkirch-Graffenstaden (67)
Sophie Berthelier
Restructuring and extension of the school administrative offices, classroom, PT room, reading rooms, projection rooms, amphitheater, gymnasium and implementation of a wood boiler room. Environmental approach at all stages of the project
Acoustic comfort, rainwater recovery.
Low Consumption Building (BBC) : 47kW/m²/year
Planning partners: Région Alsace
Client: Sophie Berthelier from SBBT Architecture, representative of the project management team. Ove Arup & Partners / SNC Lavalin
Categories: Education
Project Gallery
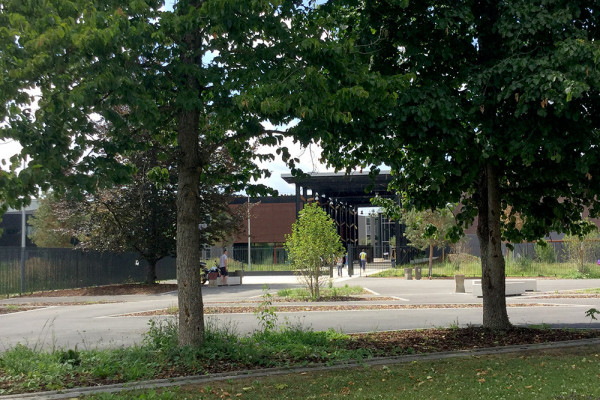
Photo 1.jpg
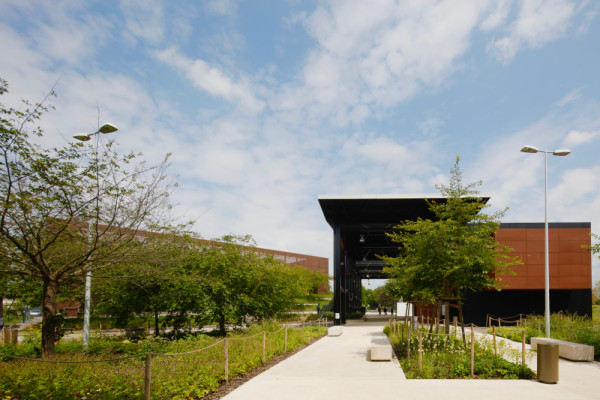
Photo 2.jpg
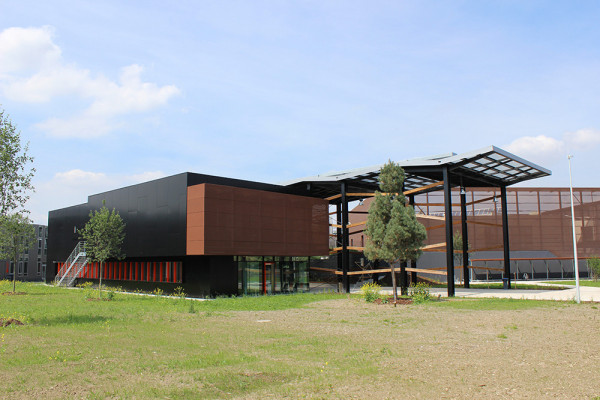
Photo 3.jpg
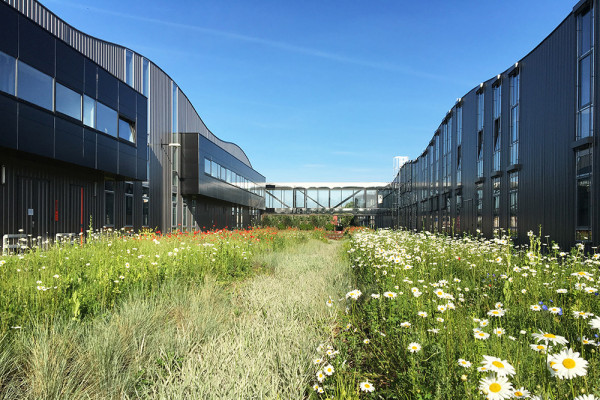
Photo 4.jpg
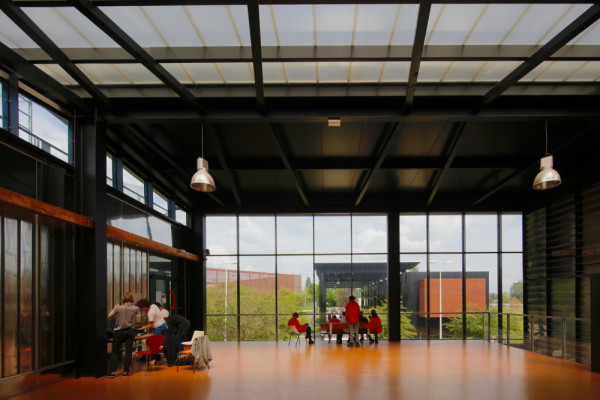
Photo 5.jpg
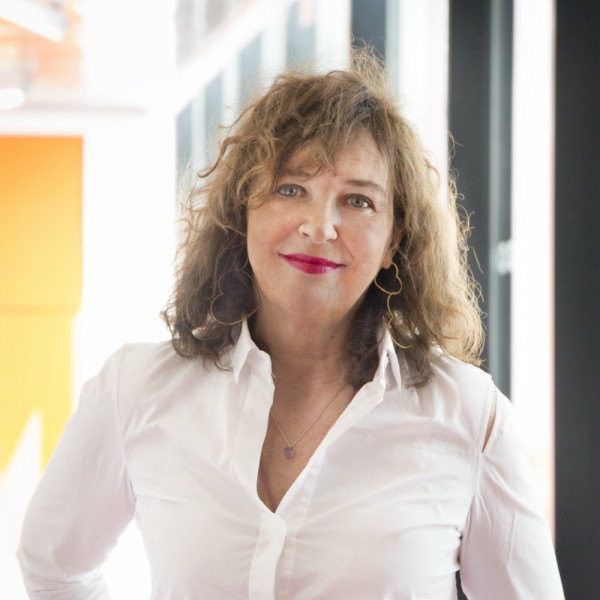
Sophie Berthelier FR
https://sbbt-architecture.com
29 rue Hippolyte Maindron | 75015 PARIS