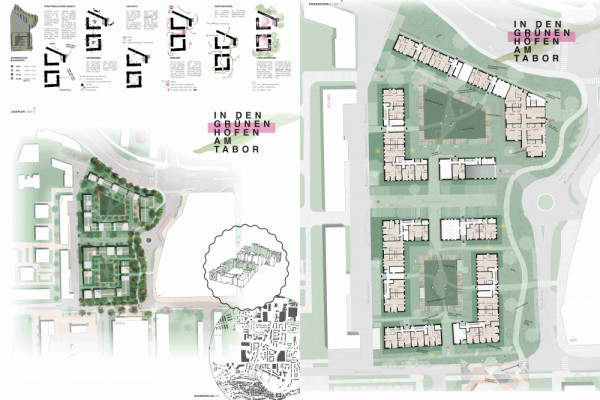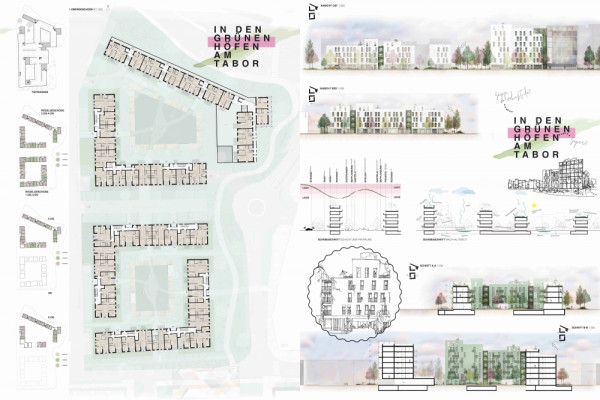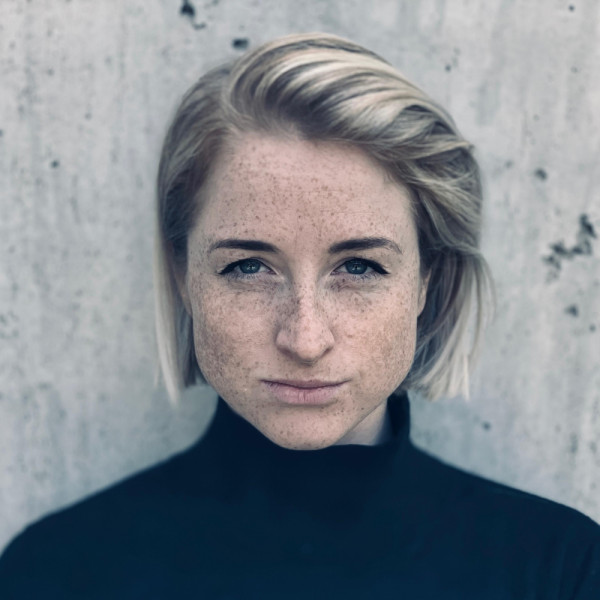Residential Construction TABOR SÜD [competition] 2024
Julia Krendl
Purchase and recognition
EXCERPT FROM THE JURY'S PROTOCOL:
The project divides the construction site into two non-communicating quarters by dissolving "Vierkanter" (four-sided buildings). These are separated by a powerful east-west running play street. While the dimensions of the proposed building masses take into account the granularity of the surrounding quarter buildings in context, they ultimately contradict the desired diverse spatial formation and small-scale structure. The stepping of all building volumes in their height play with each other is appreciated, which is why the powerful volumes are broken in their appearance. The floor plans are very clearly organized, both in terms of access and apartment depths. The reduction to two large courtyards is not recommended based on the overall interaction of the complex, but it forms an interesting urban design idea contribution.
Planning partners: ARGE Partner: Poppe*Prehal Architekten ZT GmbH
Client: Neue Heimat / GWG Steyr
Categories: Housing, Urban Development
Project Gallery

PLAKAT_1+2

PLAKAT_3+4

Julia Krendl AT
http://juliakrendl.at
Kirchengasse 1 | 4400 Steyr