Raucherpavillon Wienerwirt
Claire Braun
For the Wienerwirt in Graz, an attractive and weather-protected lounge for smokers was implemented as an extension of the restaurant. The restaurant received an award from the city of Graz in 2016 for its beautiful guest garden. The focus of the architecture was to dissolve the boundary between indoor and outdoor space. The open construction made of only glass with a floor area of about 70m² shows its immaterial appearance especially at night and with given lighting. The entrance from the restaurant can be structurally closed by a sliding frame. On the north side, a fountain made of Corten steel separates the terrace and the pavilion.
Planning partners: Karner Consulting, ZT GmbH, Österreich, fuchs glas-technik.at GmbH
Client: Dr. Peter Kullnig
Categories: New Construction
Project Gallery
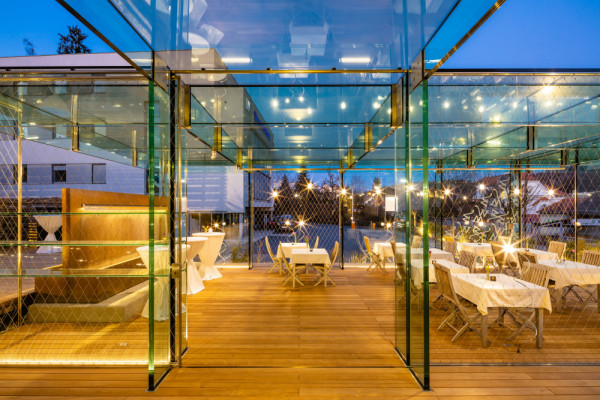
Wienerwirt_37.jpg
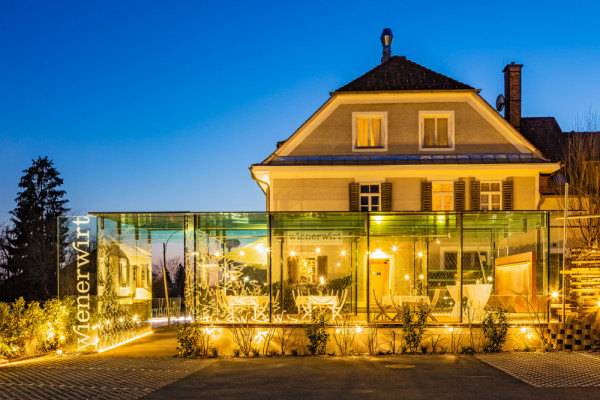
Wienerwirt_42.jpg
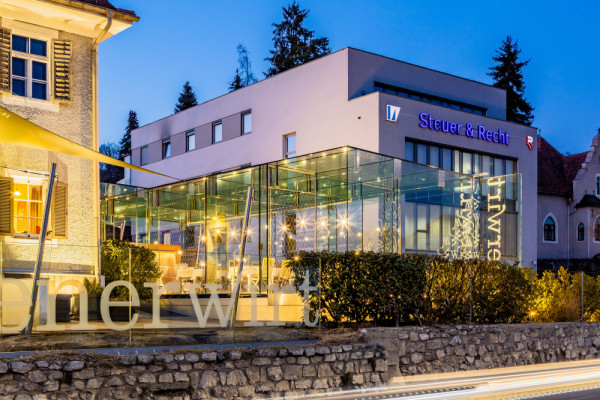
Wienerwirt_39.jpg
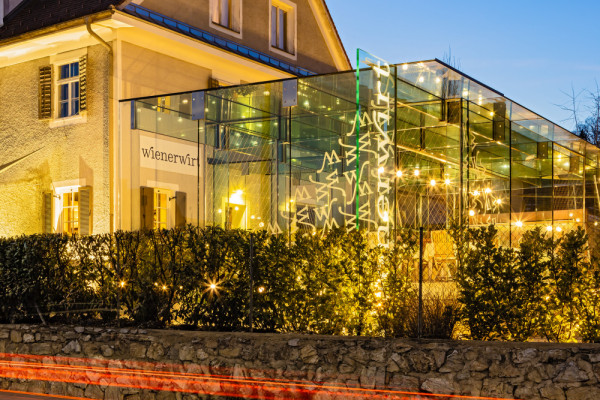
Wienerwirt_41.jpg
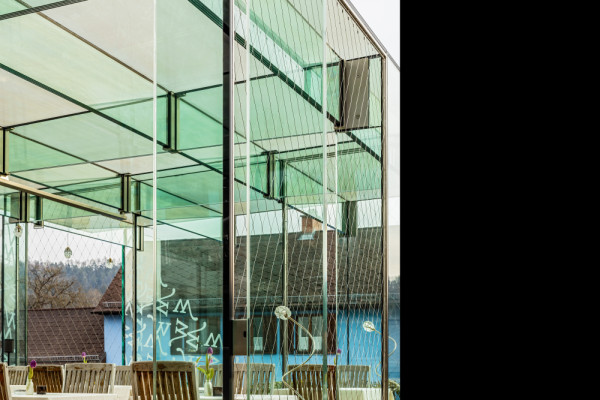
Wienerwirt_13.jpg
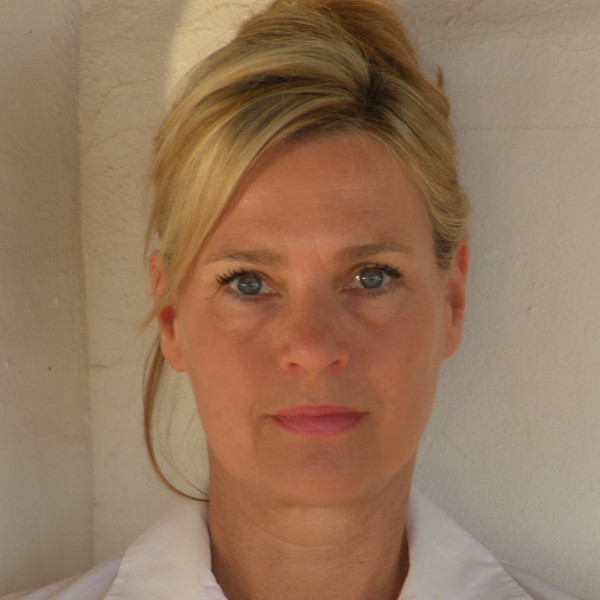
Claire Braun AT
http://www.clairebraun.at
Gmundner Strasse 76, | 4840 Vöcklabruck