Provinzenz Home
Tina Urban
Due to the special topographical location of the planning area (slope edge
in the south), the design concept is based on a building structure that has been
the building structure of the Pongau Paarhof.
In this traditional building form there are two structures, the residential
storage house and the stable-fodder house stand ridge-parallel to each other. Where the
the two two-story main buildings were arranged with the gable facing the valley.
with the gable facing the valley. Depending on the time of origin, various smaller
buildings were added to the main buildings (grain barn, sheep barn, bake oven, barnyard, etc.),
sheepfold, baking oven, crushing bath,...).
Derived from this traditional building form, 2 large structures were built.
The three-storey residential building in the southwest and the somewhat longer but
two-storey provincial house to the east of it, which is offset to the north from the
to the north, but with the ridge parallel. The
one-story rectory sits as a solitaire north on the access road and forms
and forms an ensemble with the main buildings, creating a communal
common square is created.
Viewed from the access road, the height development of the building
building increases towards the rear, so that this ensemble is perceived
ensemble is perceived as a whole.
The parish hall as a separate building can be used in many ways and economically due to its location.
can be used in many different ways and economically. So on the one hand due to
the clear development situation, an ideal co-use for the provincial
on the other hand, due to its location on the access road with a frontage
on the access road with parking spaces in front of the building.
utilization by third parties is granted.
Client: Provinzenz
Categories: Health and Welfare
Project Gallery
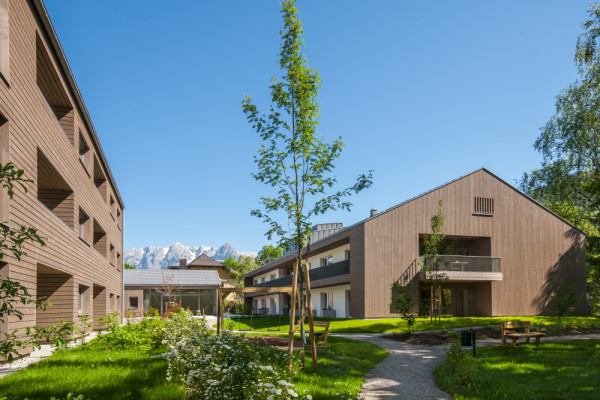
_D200030.jpg
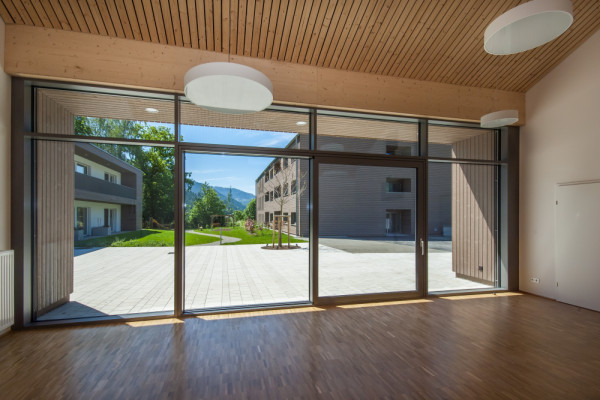
_D200095.jpg
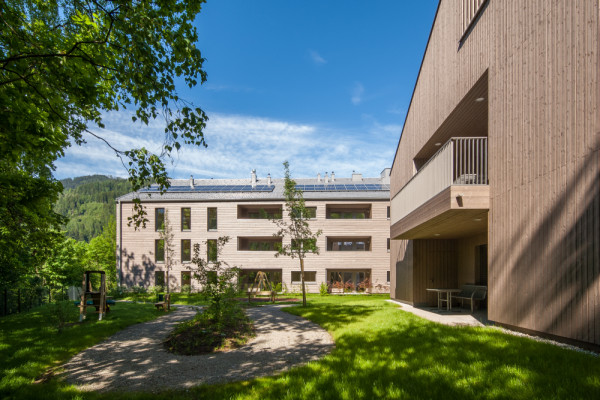
_D200011.jpg
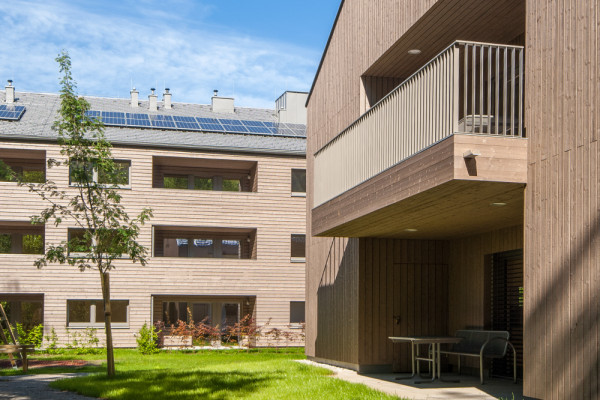
_D200009.jpg
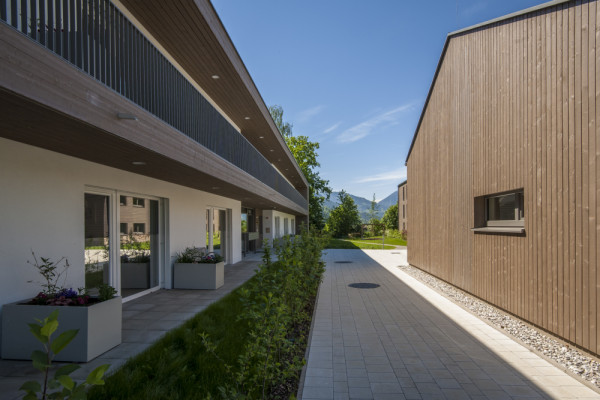
_D200050.jpg
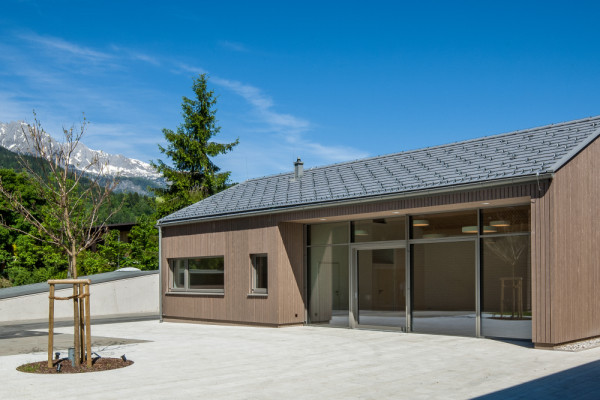
_D200058.jpg

Tina Urban AT
http://www.archzimmer.com
Richard Strelestrasse 6 | 5020 Salzburg