PLOV im Stadtelefant, Architectural Office
Marion Gruber
Interior design [Vienna, W]
New Perspectives. Our new office on the 4th floor of the “Stadtelefant” is ready. And the new environment is working good for us! Light wood contrasts with black details and sandblasted concrete walls. Sliding glass walls allow views, a high level of transparency and, thanks to the zoning they enable, offer a variety of work situations and a lively working environment. The atmosphere feels good – great design planning pays off!
In 2015, we teamed up with colleagues and partners from the industry (Franz & Sue, ANull Bausoftware GmbH, solid architecture & Hoyer Brandschutz GmbH) and decided to finance and build a joint office building. It was completed at the end of 2018. The 8-story building, known as the “City Elephant” (“Stadtelefant”), lies centrally in the eastern part of Sonnwendviertel.
Dorothee Bernhard und Marc Oberngruber run the Stadtelefant restaurant on the ground floor (Mimi im Stadtelefant). Our concern to instill our office building with a representative cross-section of all aspects of architecture and building culture was underscored by our tenants on the ground floor, the Austrian Architecture Foundation and the Architecture in Progress Association.
The “Stadtelefant” is intended to set an impulse to liven up the district and the street level zone, to self-confidently focus on the topic of architecture and building culture and to show that mutual cooperation and exchange have a positive effect on social life in the city.
The general planners of the building were Franz&Sue. This time we sat on the "other" side, thus gaining an insight into our clients’ world and learning something new.
The interface of the planning was "our own four walls" – our new office on the 4th floor of the “Stadtelefant”.
Client: PLOV Architekten ZT GmbH
Categories: Service and Administration, Urban Development
Project Gallery
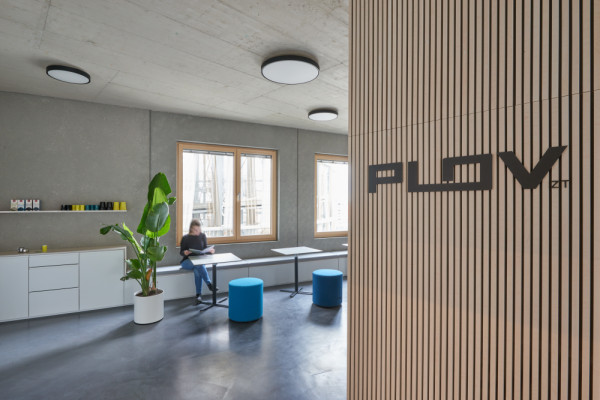
Entrée
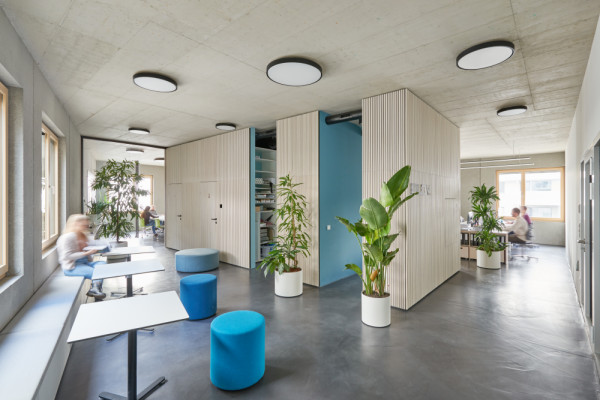
Kitchen Area
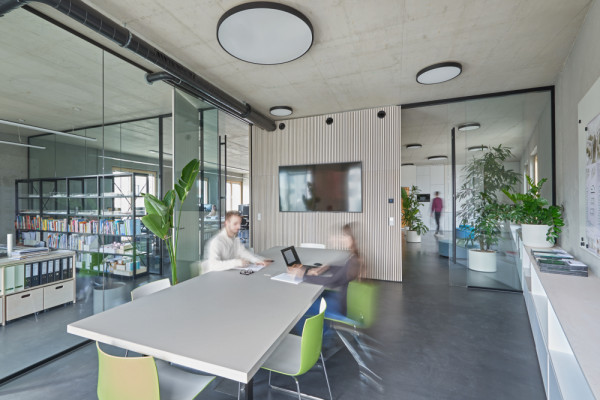
Conference Room
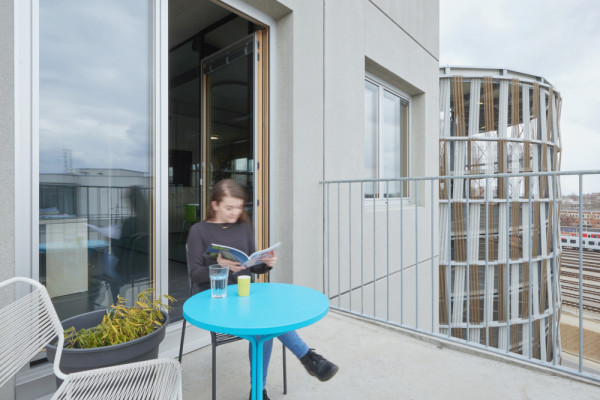
Balcony (one of two)
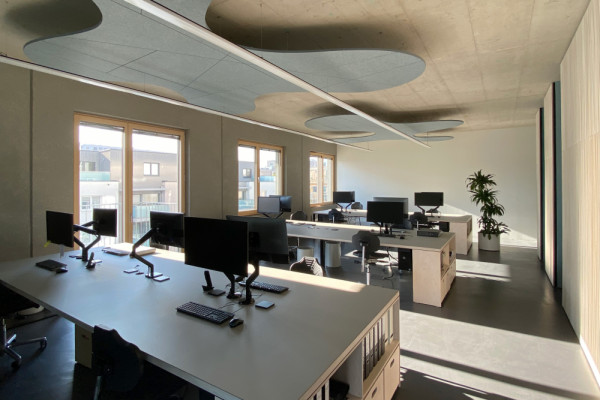
Working Area
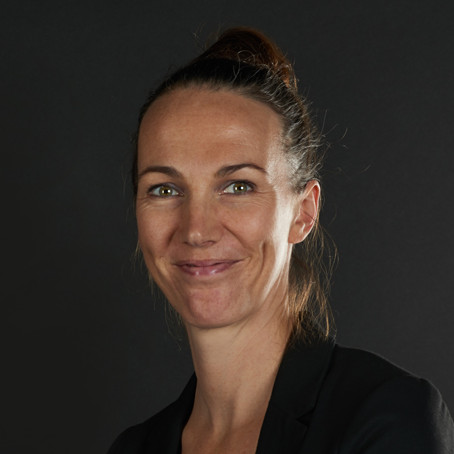
Marion Gruber AT
https://www.plov.at/
Stadtelefant, Bloch-Bauer-Promenade 23/6 | 1100 Wien