Paradiesvogel - Bird of Paradise
Regina Lettner
A two-storey roof extension including 2 flats was built near Vienna's Westbahnhof. The leading element of the project is wood - as natural as possible. Referring to LCA & CO2 retention and a high degree of prefabrication possibilities wood represents the best choice of construction materials.
For the first time in a residential building (Austria) wide-cantilevered Kielsteg-elements (h=28cm) were used for the roof cunstruction. The innovative 67° System UniGlas® FACADE/ HGV, also used for a residential building the first time looks extremely slim and works (application-tested) without rear ventilation or drainage level. The renunciation of a secondary construction level of metal improves it's CO2 balance by 43% and effects on better thermal insulation. 0.2/ 0.3cm golden Alucobond© from ecological, European source was chosen as cladding: high weatherproofness and corrosion resistancy were decisive at this point. The microclimate is optimized for all building users - outdoors and indoor: untreated CLT/ Kielsteg-wood, clay plasters, stone-wood as flooring and a green wall improve the indoor climate and create a comfy home.
The energy concept is holistic and designed in a long-term perspective: the roof shape & a 67° window front allows attractive room heights in the "living loft". The roof is used for green roofs (45° and 9°) & a 40m² -PV system. The "Bird of Paradise" is equipped with heat pumps, underfloor heating and cooling. A small wind turbine and the Membership of eFriends.at, a sharing platform for self-produced electricity, complements the concept. In a 30-year perspective the construction costs of the project are describable as "very low", as well as any dismantling costs. Conversions, multiple uses
and the age-appropriate adaptation of living space were additional parts of the planning. Our project comforts children as well as disabled users and nature.
Planning partners: Kulmer Holz-Leimbau Gmbh | Aufzüge Friedl GmbH | Fricke Gründächer und Gartengestaltung GmbH | 10hoch4 Photovoltaik GmbH
Client: Günter Lagler
Categories: Building Redevelopment
Project Gallery
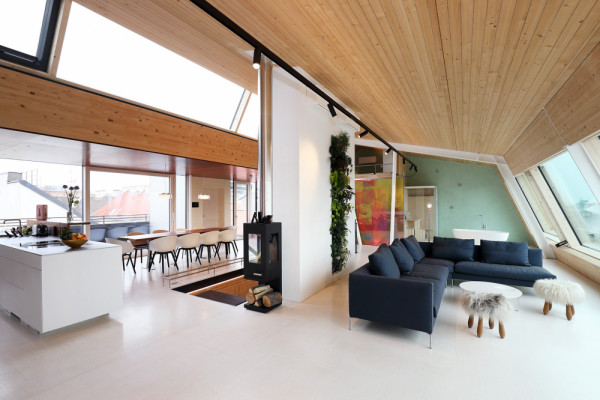
baukult_©redtenbacher_11.jpg
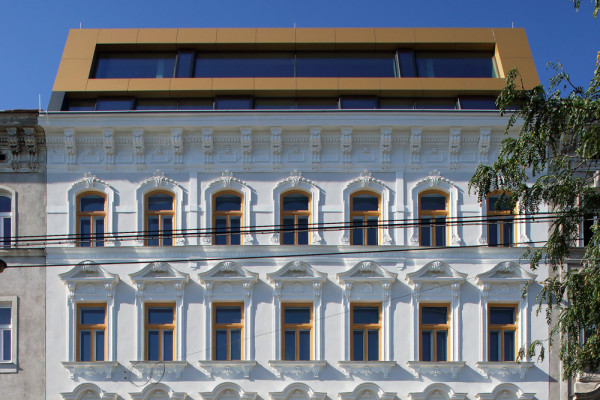
baukult_©redtenbacher_060.jpg
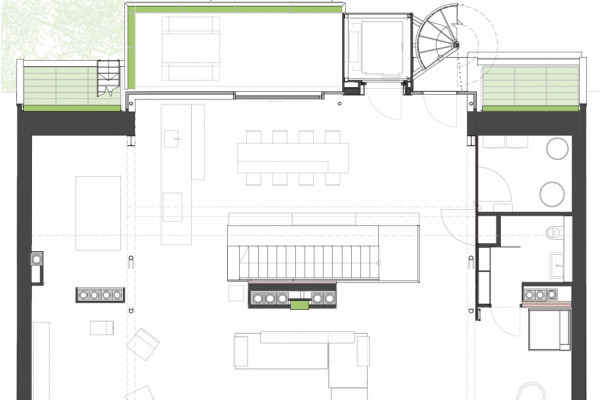
FEL_210514_PR-Möblierung-DG2.jpg
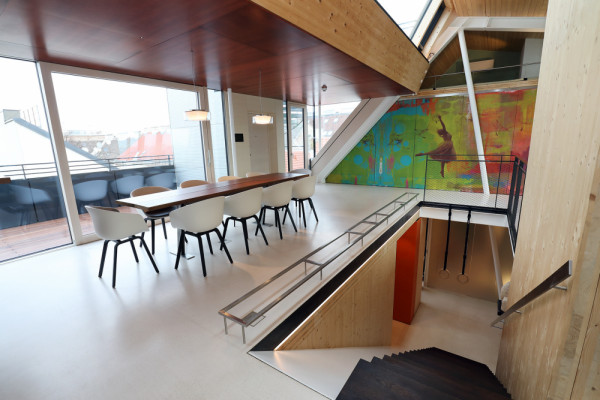
baukult_©redtenbacher_06.jpg
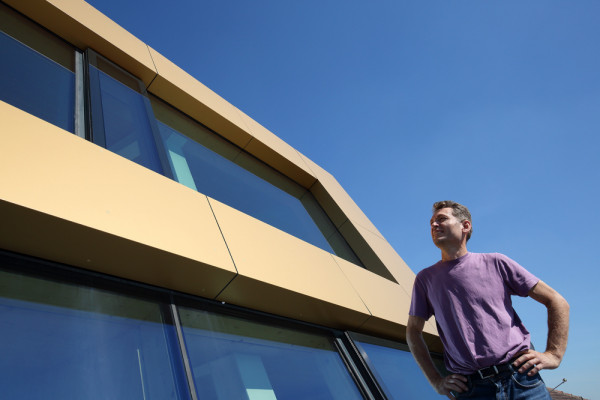
baukult_©redtenbacher_001.jpg
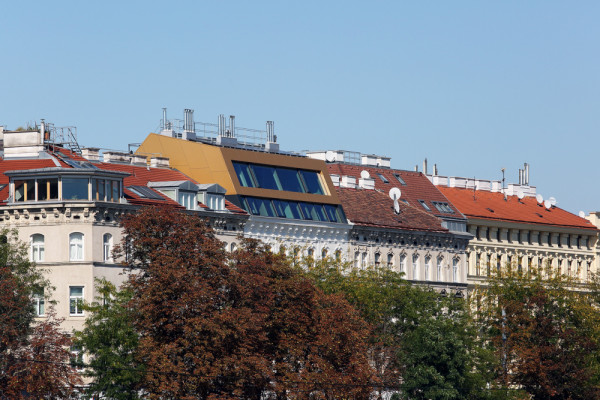
baukult_©redtenbacher_048.jpg
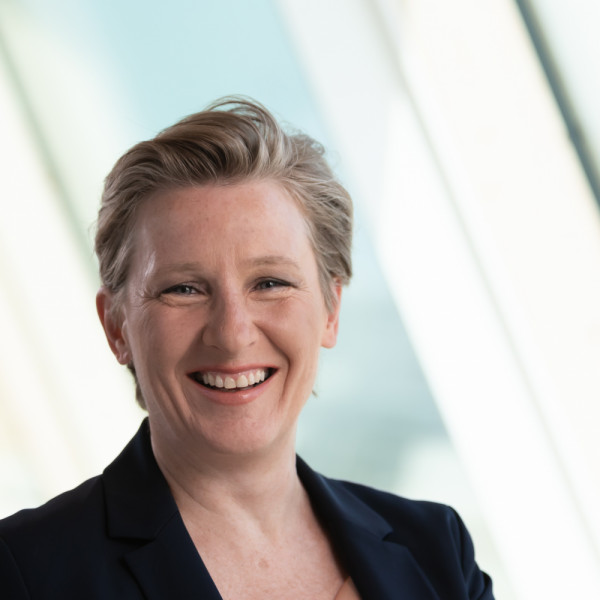
Regina Lettner AT
http://www.baukult.at
Felberstraße 56/14, 1150 Wien | 1070 Wien