One-family House G, Klosterneuburg
Sybille Caspar
The house for a family with three children is in Klosterneuburg a suburb north of Vienna in the Viennese woods. This surrounding of the woods and the view over the hills had a significant impact of the design. Also, the hillside and the adjacent neighbor buildings were important. The house stands “in the hill” and has a “L-form”, so you get a niche and place for privacy and a distance to the nearby neighbors.
The outlook on the first floor is possible from the garden through the main room, which is the living room with the dining table and kitchen, to the hills. The big sliding elements let the nature in the room and give the room Generosity.
On the ground floor are the parent sleeping room, children’s rooms, and bathroom. In front of the children’s rooms is a kind of back yard with an extra playing area and space for table tennis.
The owners wanted to have very clear and plan materials like the concrete wall in the living room and the grey light floor in contrast with the black kitchen and black lamps.
Planning partners: Structual Design: Lutz & Sonnleitner ZT GesmbH Heating System: ZEINER KG - Ihr Installateu Electric System: Pointner & Partner GmbH Landscape Architecture: Plant Gartengestaltung Veronika Pree e.U.
Client: Privat / Mr. and Mrs. Gieber
Categories: Housing
Project Gallery
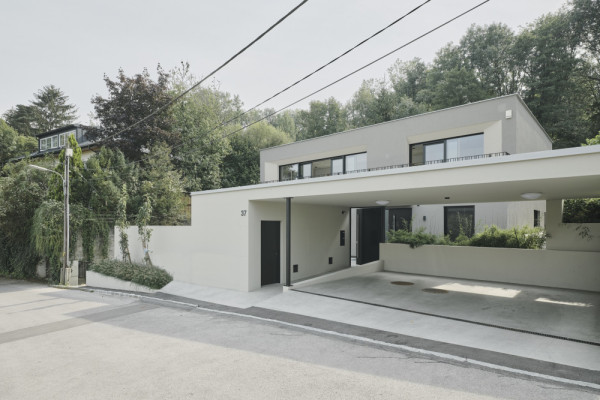
sc_House G_01.jpg
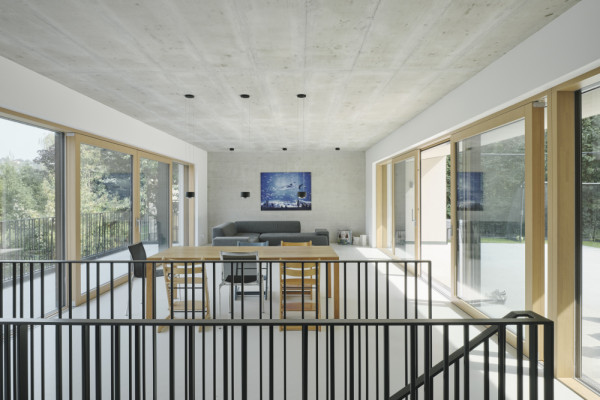
sc_House G_02.jpg
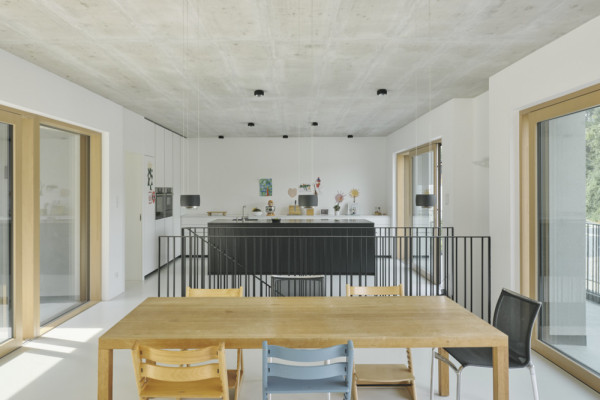
sc_House G_03.jpg
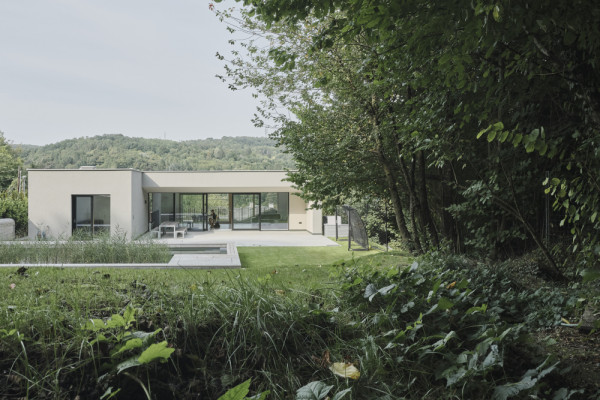
sc_House G_04.jpg
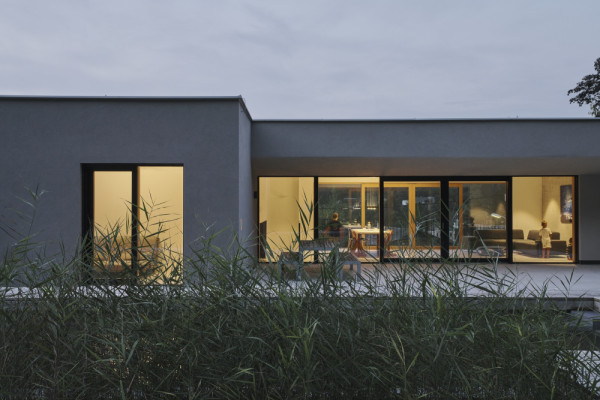
sc_House G_05.jpg
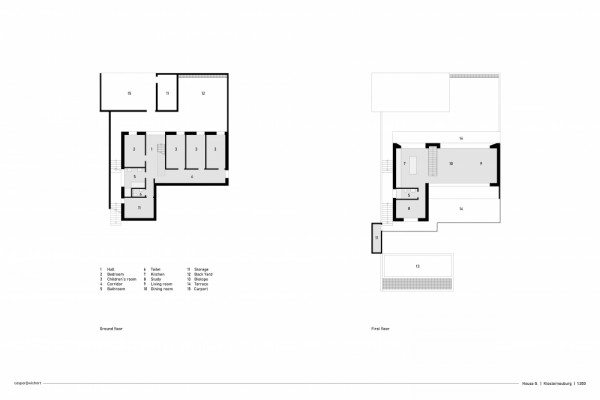
sc_House G_06.jpg

Sybille Caspar AT
http://www.casparwichert.at
Stumpergasse 34/4 | 1060 Wien