Ogmios City Public Space and Urban Transformation
Andrė Baldišiūtė
Type: Public
Status: Ongoing
Area:10 000 m²
Year: 2013 - ongoing
Location: Vilnius, Lithuania
Ogmios City is an example of transformation from an under-utilized outlet centre to a fully-fledged and fully integrated city quarter. This enormous territory has been largely overlooked by locals and visitors alike, being not an attractive place to go until recently. After applying subtle changes, this former soviet army base was transformed into a true urban quality and changed the way that area is perceived and utilized for a wide range of activities.
DO ARCHITECTS began their design process within the site in 2007 and the visible result is the outcome of 10 years-long studies of Vilnius and its Old town, various architectural urban experiments, millions of sketches and models, and most importantly, collective development and growth together with the client building long-lasting relationships and a clear vision. Human beings and a green environment became the priority.
Tools, applied to achieve this vision were multi-functionality, greenery, slow traffic, narrow streets, multiple direct entrances. Elements are designed to ensure that a pedestrian-friendly environment is prioritized, that driving in the area becomes less desirable, and that public spaces are both pleasant and functional. Numerous entrances made territory more convenient and accessible. Each successive alteration has sought to reuse and integrate the original structure below rather than to erase it, respecting the history of the area and revealing the process of its evolution.
Ogmios City is a work in progress - it will continue to grow and evolve organically while applying the same values and goals.
MORE: http://www.doarchitects.lt/#/ogmios-miestas-urban-transformation-lithuania/
Planning partners: Andrė Baldišiūtė, Algimantas Neniškis, Gilma Teodora Gylytė, Sabina Daugėlienė, Ignas Uogintas, Vaiva Šimoliūnaitė, Gediminas Aismontas, Justina Jauniškytė, Milda Grabauskaitė, Domantas Baltrūnas
Client: Ogmios Miestas
Categories: Urban Development
Project Gallery
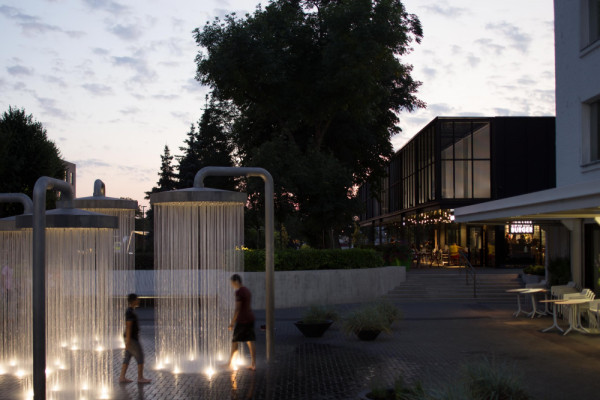
Ogmios city - Family Fountain square
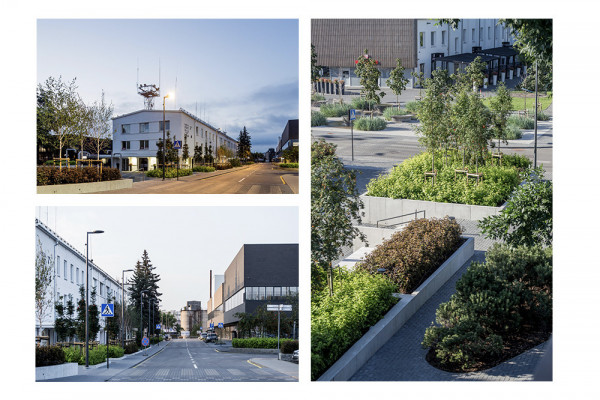
Ogmios city - Architecture overview
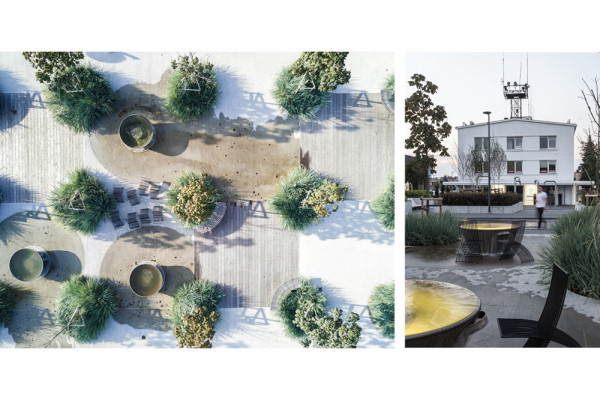
Ogmios city - Public square
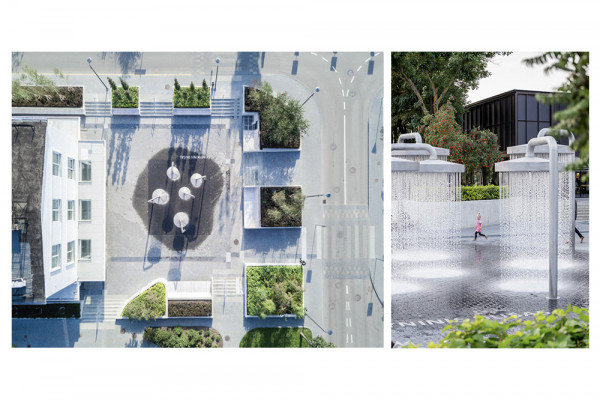
Ogmios city - Family Fountain square
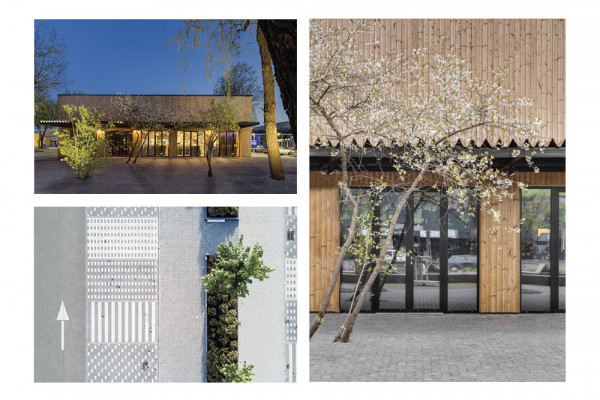
Ogmios city - Foodcourt building + square and parking detail
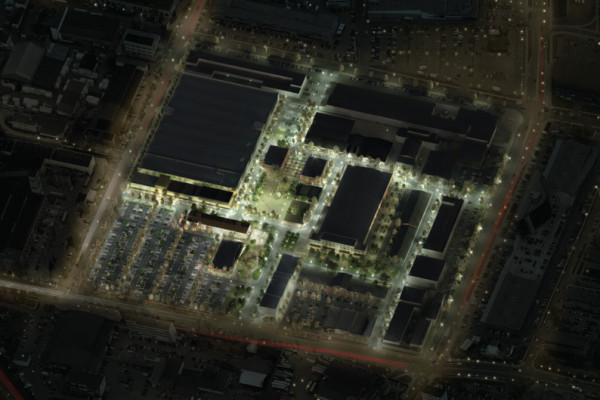
Ogmios city - Territory plan

Andrė Baldišiūtė LT
http://www.doarchitects.lt
| Vilnius, Lithuania