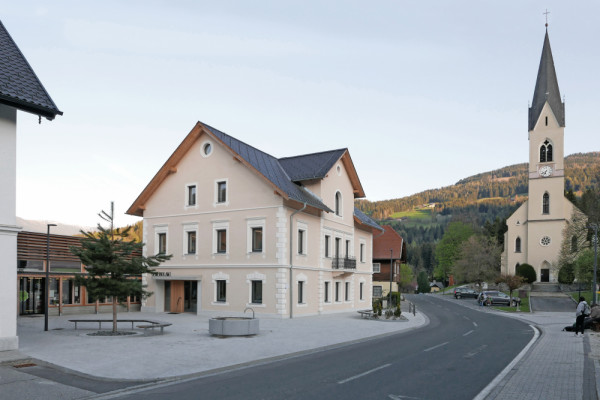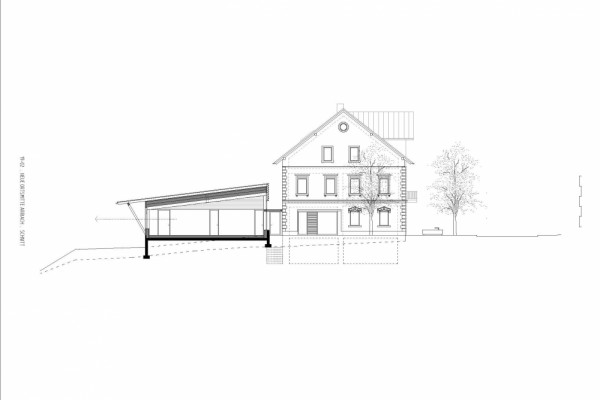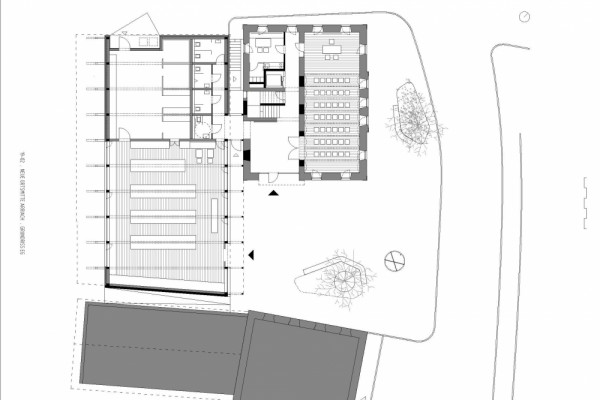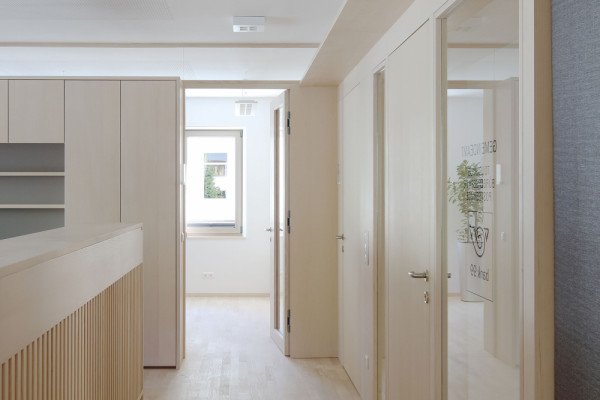NEW VILLAGE CENTER IN THE COMMUNITY OF ARRIACH
Sonja Hohengasser
In Arriach, a village above the Gegental with 1320 inhabitants, the municipality tried to keep the existing local suppliers in the center of the village. Since the existing spatial situation and a new building in the town center are unattractive for the large food companies, the municipality decided to take the project into its own hands. The purchase of the "Scherzerhaus", which was built at the end of the 19th century and has been providing the village's local supply for decades, gave rise to the desire to move the municipal office to this existing building and to redesign it with new premises for the local supply in a contemporary way. The local supply should be of an appropriate size be developed and create synergies with the municipal office. A central, jointly usable foyer and the strengthening of the town center were the declared goals of the architectural competition.
In our competition entry, which convinced the jury, we used the existing gap between the “Scherzerhaus” and the rectory as an “open-air” foyer and thus create a new village square for Arriach – an added value for the residents.
This village square opens up the municipal office, the new local supplier and the public toilet facility.
The new building, which appears as a one-storey wooden structure, creates interesting perspectives by moving slightly away from the "Scherzerhaus" and moving closer to the rectory in the east and spatially enhances the village square. The local supplier is oriented towards the village square as well as into the landscape and can be converted into a cultural space if required. In the case of the historic building fabric, the aim is to preserve the qualities of the old building and to maintain its position in the ensemble with the church and rectory. The external appearance, with the historic facade design, was able to be preserved despite extensive renovation measures artistically preserved as far as possible.
Planning partners: Arch DI Jürgen Wirnsberger | Hohengasser Wirnsberger Architekten
Client: Gemeinde Arriach, Bürgermeister Gerald Ebner
Categories: Service and Administration
Project Gallery

01_KÄ_Neue Ortsmitte Arriach_Bild 01_Dorfplatz_(c)HWA.jpg

19-02_Neue Ortsmitte Arriach_05_Schnitt_1-200_01.jpg

KÄ_Neue Ortsmitte Arriach_Plan 03_EG_1-200.jpg

KÄ_Neue Ortsmitte Arriach_Bild 06_Verwaltung_(c)Christian Brandstätter.jpg

Sonja Hohengasser AT
Litzelhofenstraße 16 | 9800 Spittal an der Drau