Multi-purpose building with fire station on the Hühnersberg in Lendorf, Upper Carinthia
Sonja Hohengasser
Fire station buildings must follow guidelines issued by the federal fire brigade association. These guidelines define the requirements for the various functions and the floor areas they require. The most recent surveys show, however, that oversized fire station buildings and poor planning are often a negative burden on local authority budgets. On the Hühnersberg, an area that is crossed by numerous routes, branching paths, and is structured by small farms and groups of houses the existing building was to small and we were invited to develop an alternative. By redistributing the functions, the old fire brigade building became a neighbourhood building with a fruit press, a storage and office spaces for local associations and cooperatives.
The positioning of the new building created a connecting, car-free square between the two buildings that offers space for a lively public village life. The topography required a clear cut to be made between the different functions of the fire brigade and the community; each was given its own entrance on another storey, but they are connected internally by a staircase. This was also a response to the existing car park at the level of the new fire station entrance. The massive build fire station, slid into the terrain, is on the bottom floor.
A spruce timber frame building was placed on top of it for the community room with an opening to the small village square, and at the very top the youth space with a panoramic view of the valley. The principle of stacking and the integration of the new hose tower produced the single-pitch roof. The vertical slats on the facade indicate the position of the tower -it is present but it is subordinate to the image of the community building. Although not immediately recognisable externally, it can, however, be felt inside. lt is open and from the staircase, always directly in sigh. The proportions of the new building are oriented on the surrounding buildings, which are mostly farmhouses and barns.
Planning partners: Arch DI Jürgen Wirnsberger | Hohengasser Wirnsberger Architekten
Client: Gemeinde Lendorf, Bürgermeisterin Marika Lagger-Pöllinger Feuerwehr Hühnersberg, Kommandant Simon Taurer
Categories: Service and Administration
Project Gallery
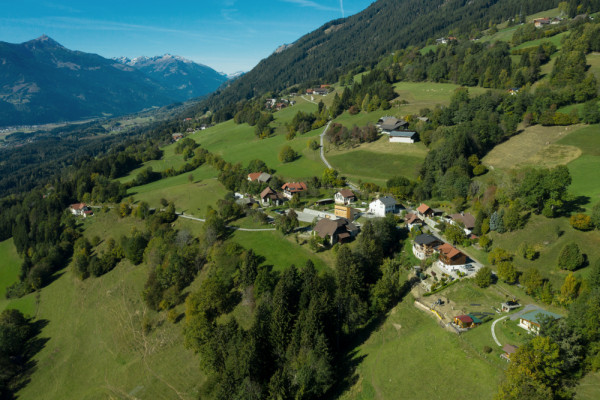
01_MZH_A02_Einbettung_(c)Christian Brandstätter.jpg
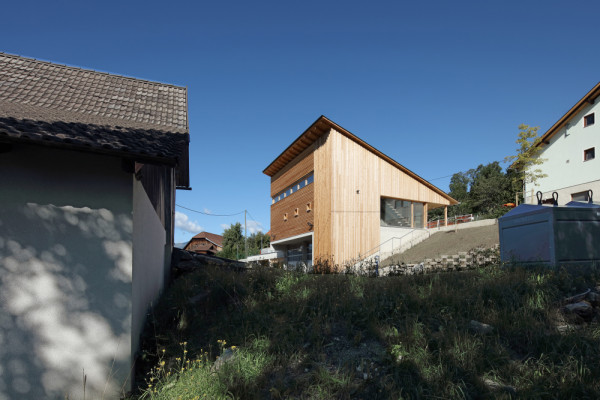
02_MZH_A08_Südost_(c)Christian Brandstätter_be_10.jpg
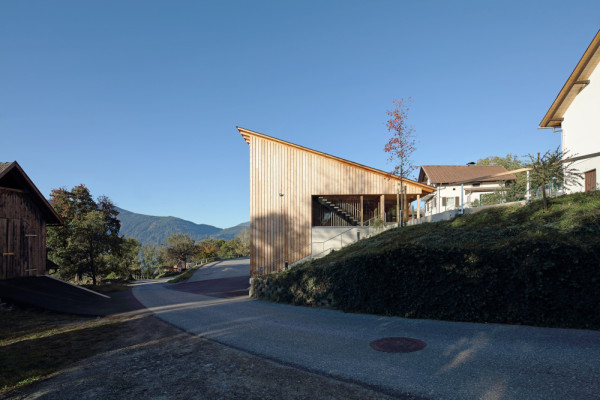
03_MZH_A09_Osten mit Straßenraum_(c)Christian Brandstätter_10.jpg
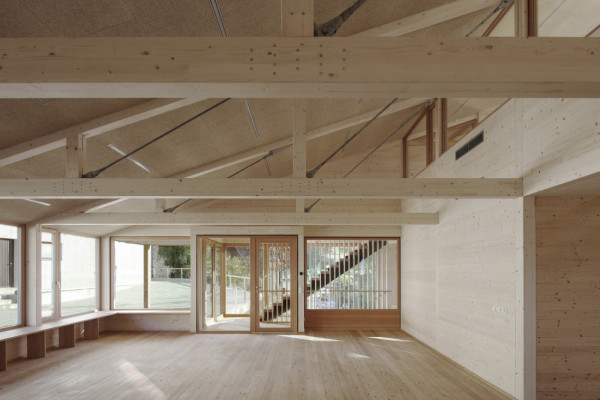
MZH_I05_Gemeindschaftsraum_(c)Christian Brandstätter-10.jpg
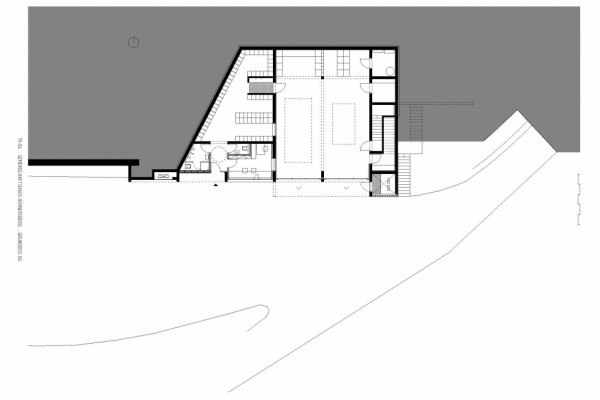
19-04_Gemeinschaftshaus Hühnersberg_04_UG_1-200_02.jpg
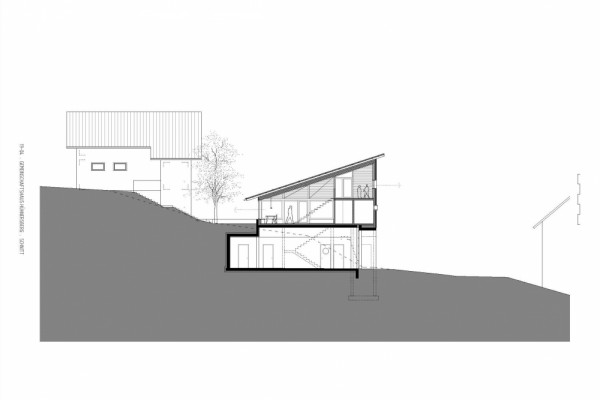
19-04_Gemeinschaftshaus Hühnersberg_05_Schnitt_1-200_02.jpg

Sonja Hohengasser AT
Litzelhofenstraße 16 | 9800 Spittal an der Drau