Macro-lot B3 and residential building Trapèze district
Florence Lipsky
Macro-lot B3, zoned for residential use (including subsidized housing), offices, and one public facility, aims to take advantage of its density to create a vast interior park: half forest, half prairie. The pedestrian alleys and gaps that run through it help effectively integrate the park into the urban fabric and landscape while offering vistas and generating an interior microclimate caused by a pressure gradient between its northern and southern façades and its natural ventilation.
The 151 housing units (22 of them subsidized) that the firm built fronting on the park cover 75 meters with their bioclimatic façade.
Businesses are located under the concrete piles, while apartments sit above them, all looking out on both sides of the buildings.
Long south-facing balconies feature folding shutters with adjustable glass louvers. When closed, the balconies transform into conservatories to extend the living rooms and bedrooms. When open, they serve as shaded summer loggias. Insulated by the exterior, the walls are clad with solid larch panels to the south and polycarbonate elsewhere (dry, low-waste worksite).
Planning partners: Lipsky+Rollet architectes, Christophe Girot (paysagiste) + OLM, SFICA (BET TCE)
Client: VINCI Immobilier Résidentiel
Categories: Housing, New Construction, Landscape and Garden, Urban Development
Project Gallery
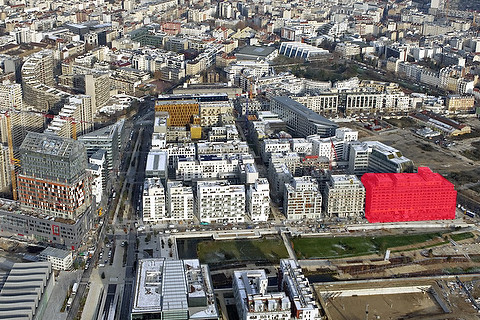
LIPSKY_F.01_PARIS_BOULOGNE_.Sky View.jpg
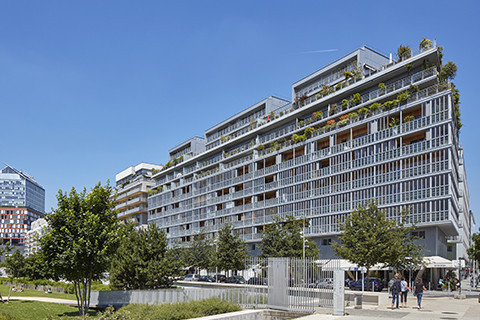
LIPSKY_F.02_PARIS_BOULOGNE_Macro-lot.jpg
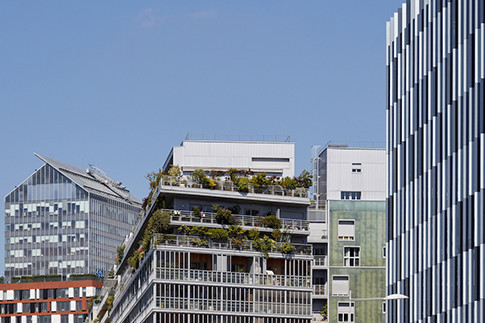
LIPSKY_F.03_PARIS_BOULOGNE__Collage roof &terrace.jpg
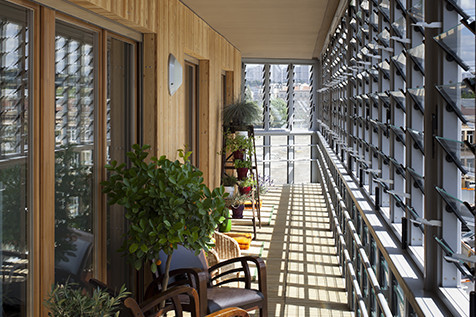
LIPSKY_F.04_PARIS_BOULOGNE_Loggia Inhabitat.jpg
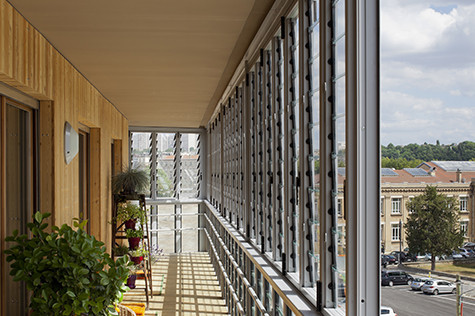
LIPSKY_F.05_PARIS_BOULOGNE_Loggia Open.jpg
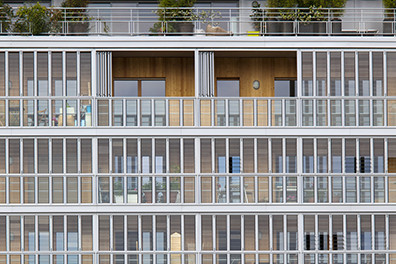
LIPSKY_F.06_PARIS_BOULOGNE_Facade and loggia.jpg

Florence Lipsky FR
http://www.lipsky-rollet.com
21 rue du tunnel | 75019 Paris