Lot O6B BATIGNOLLES
Ingrid Taillandier
In the vanguard of contemporary architecture, the new Clichy-Batignolles neighbourhood bears the hallmark of preliminary workshops of which it resulted between the converter, the contracting authorities and the two architectural firms ITAR ARCHITECTURES and FRESH ARCHITECTURES. Lot O6B in the Clichy-Batignolles quarter accommodates a new XXL origami design, a product of the dialogue between the two architectural firms, for two contracting authorities, Ogic and Demathieu Bard Immobilier, hired here to reinvent types of housing. The 121 units of housing, ranging from affordable to intermediate categories, are distributed in three entities: superimposed, duplex townhouses, a seven-story building and another 15-story emergence, all surrounding a green core accessible to all. Standing on a triangular lot between Martin Luther King Park and the new road built 10m higher up, above the train tracks, the 50-meter-tall apartment tower, resembling a ship’s prow, enjoys views overlooking the business district of La Défense, the Eiffel Tower and the Sacré-Cœur. Apartments benefit from a two-or three-way orientation, and are extended by generous 12-m² balconies. Varying from one floor to the next, they create double-height effects. Staggered “butterfly” filters ensure privacy for occupants and protect them from overlooking views. The buildings’ mass is also expressed through the specific use of the materials comprising the façades. Thus, the tower is made of prefabricated insulated concrete panels with a stamped, colored stone effect, whereas the seven-story cone and the townhouses overlooking are constructed in brick. The references to Paris stone and neighboring “HBM” bricks (brick façades of the affordable housing program, 1894-1949) create a powerful historic link with the location’s specific character. Common areas, which are the studio and the Kitchen club on the exterior of the 1st floor, as well as the laundry room in the basement, enhance the wellbeing of its occupants.
Planning partners: Design team : ITAR Architectures/Fresh Architectures. Technical design team: Elioth, Elithis Ingénierie, CTE, Bollinger+Grohmann, Aïda, Base Paysage. Working company : Demathieu Bard Construction
Client: OGIC and Demathieu Bard immobilier
Categories: Housing, New Construction
Project Gallery
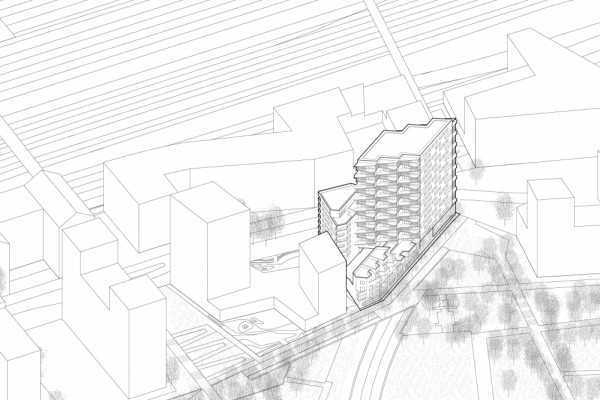
AXO BATIGNOLLES V2©ITAR.jpg
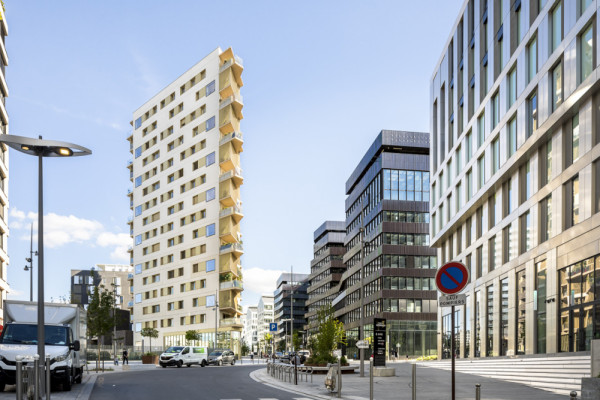
ITAR_-_logements_-_paris_17_-ECR-A-003©SergioGrazia.jpg
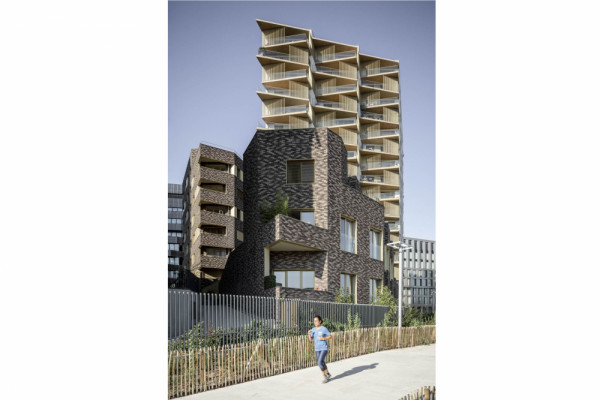
23-ITAR_BATIGNOLLES-IMG_1849-23©Florent Michel2.jpg
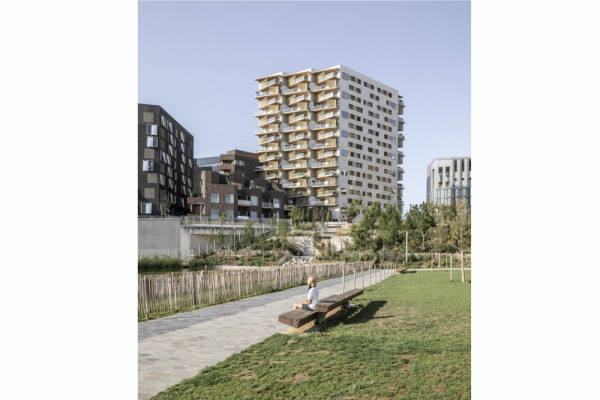
21-ITAR_BATIGNOLLES-IMG_1818-©Florent Michel2.jpg
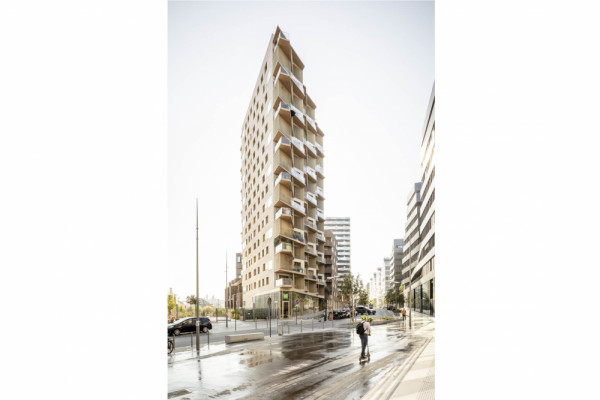
2-ITAR_BATIGNOLLES-IMG_1857-2©Florent Michel.jpg
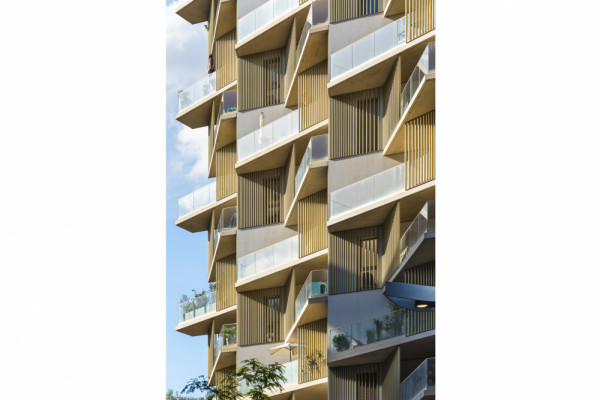
photo_SG_2020_-_ITAR_-_logements_-_paris_17_-ECR-A-006©SergioGrazia3.jpg

Ingrid Taillandier FR
http://www.itar.fr
66, rue de Turenne | 75003 PARIS