living above linz
Iris Reiter
WHY SUBMITTING THIS PROJECT ?
THE PRIZE FOR A FEMALE ARCHITECT OF THE YEAR WILL HOPEFULLY CONSIDER THAT FEMALE ARCHITECTS WITH SMALL CHILDREN AT HOME -WITH NO MALE OFFICE PARTNER SUPPORT IN THIS PERIOD- HAS TO DOWNSIZE THE SCALE FOR A FEW YEARS ...
SMALL ROOFTOP: Smaller is almost impossible! In 2010 - WHEN MY KIDS BECAME 1+3 YEARS OLD - my friends christian+ christine found a building site for their single-family home with an existing residential tower on Froschberg above Linz. The question to re-plan this mini-penthouse came across almost like an apology at the time, but the task had a lot of potential and its enchanting was a lot of fun for me as an architect and baby-mum ! The sleeping level was built in above the stairs, in the living room the dining table is either slid to the kitchen extension or for guests in the direction of the living area. In order to let the interior appear as large as possible, the material was minimized and kept light, the bathroom unit is transparent.
BIGGER ROOFTOP: Christine asked again in 2013 - WHEN MY KIDS BECAME 4+6 YEARS OLD -, because at least the planning of their new house beside the tower started. They commissioned me to plan the interior design of the new home and some furniture planning. Due to his background as owner of a timber-constr. company, Christian took the planning of the timber construction into his own hands and perfectly implemented the layered residential building, which was very nicely planned by F2 architects - with a dream view of Linz. My office took care of the spatial fine-tuning of the surfaces and detailed plans for drywall,steel,glass and furniture . Christine (also now a mum and in maternity leave ) then gave me a lot of support in organizing and taking photos. A house to feel good and with a timeless ambience on the beautiful Froschberg has resulted from a lot of teamwork of two mums, that are happy to stay creative - even if time is limited !
Planning partners: F2-Architekten
Client: Christian + Christine O.
Categories: Housing
Project Gallery
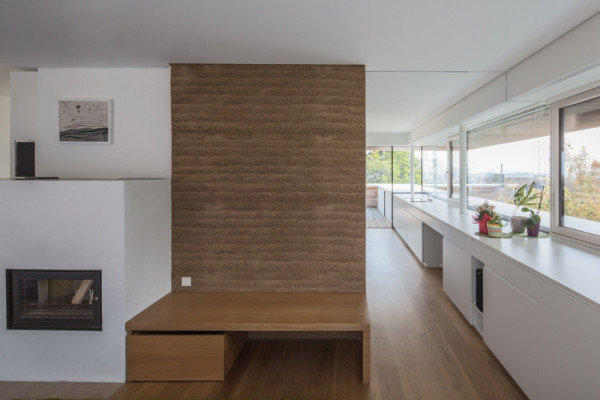
family house interior_foto03.jpg
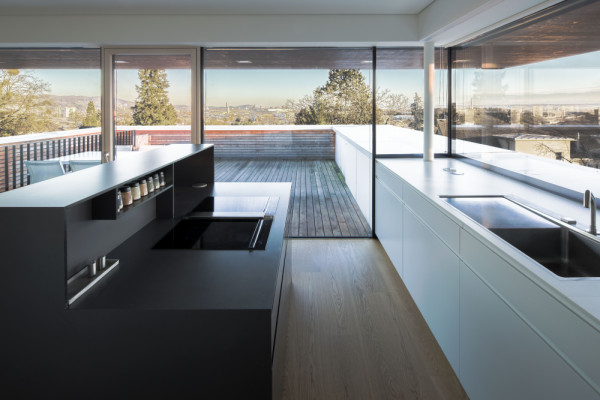
family house interior_foto01.jpg
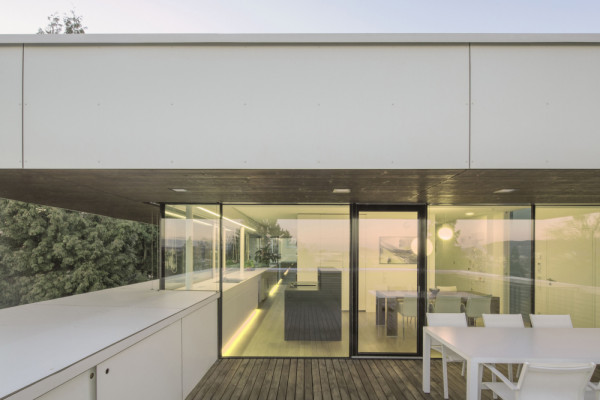
family house interior_foto02.jpg
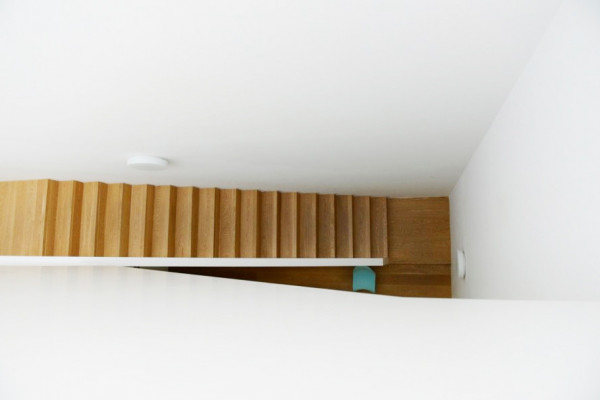
family house interior_fofo12_nl.jpg
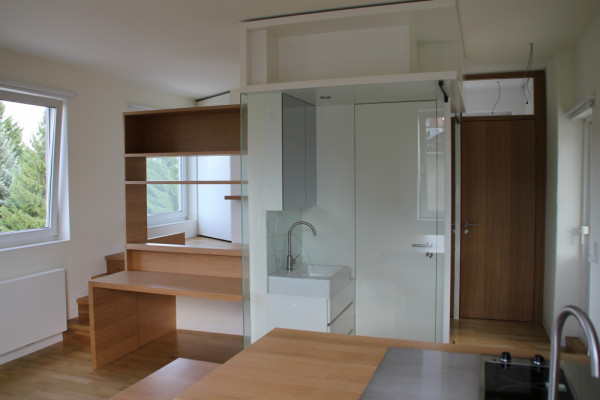
02_MPWTL_rooftop garconiere_foto02.JPG
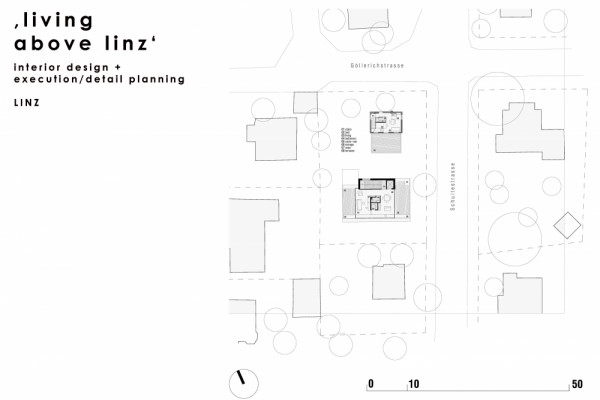
plan_linz.jpg
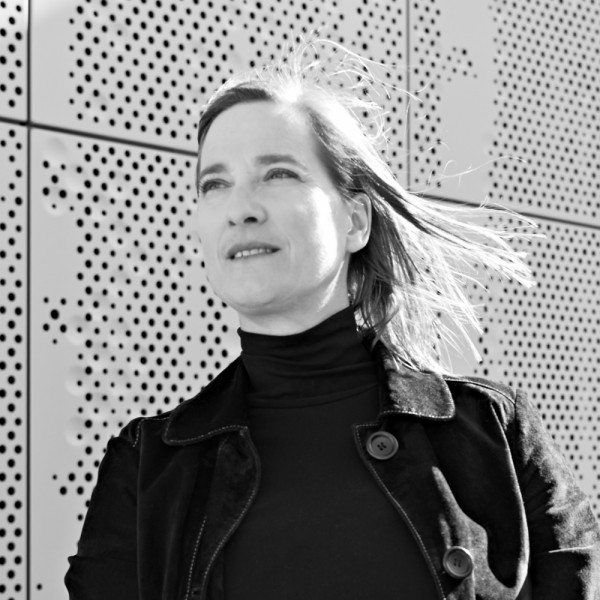
Iris Reiter AT
http://www.irisreiter.at
höttinger gasse 12 | 6020 innsbruck