LEND HOTEL
Nicole Lam
Lend Hotel - Take a stroll, The Lend is near!
Coming from the south, the compact building presents itself with its striking frontal facade. The intersecting, sloping roof surfaces quote the surrounding gable roofs. The rhythmically placed recesses and recesses of the facade break the monolithic character of the building and playfully take up the small-scale nature of the neighborhood.
The three-dimensionality of the curtain wall ceramic elements provides vertical accents. At night, the façade elements take on another function: LEDs have been inserted into the recesses of the earth-colored elements to represent the hotel's name and enliven the square with their light.
In the open first floor zone, the hotel's reception area flows smoothly into the gastronomy area, which is used by hotel guests and outsiders. These rooms are open to the square and Wiener Strasse, while ancillary rooms and deliveries are located at the rear of the building. of the building. Inside, a sculptural staircase in exposed concrete, whose course is designed differently on each level, connects the floors. designed on each level, connects the floors.
Planning partners: Nicole Lam (LAM ARCHITEKTUR STUDIO), Birgit Kilzer (LAM ARCHITEKTUR STUDIO), Elmar Hess (Hess Engineering)
Client: Dr. Helmut Marko GmbH
Categories: Recreation and Tourism
Project Gallery
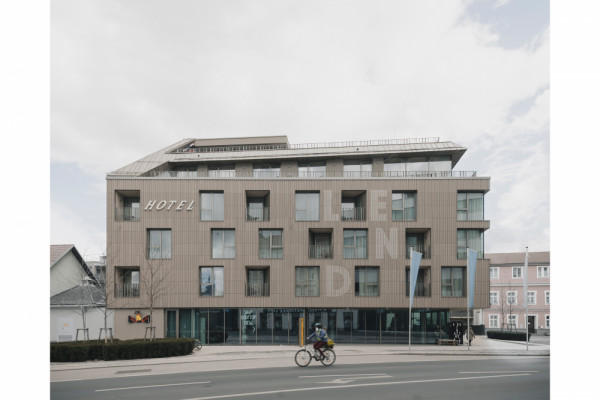
LENDHOTEL EXTERIOR SIDE
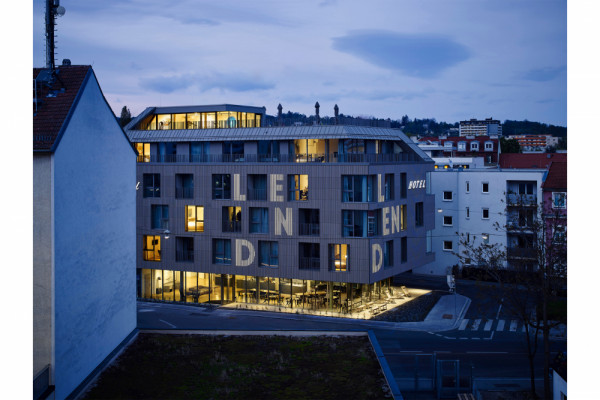
LENDHOTEL EXTERIOR NIGHT
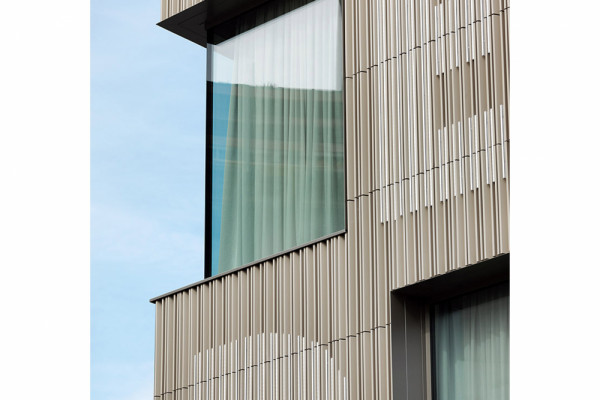
LEND HOTEL EXTERIOR DETAIL
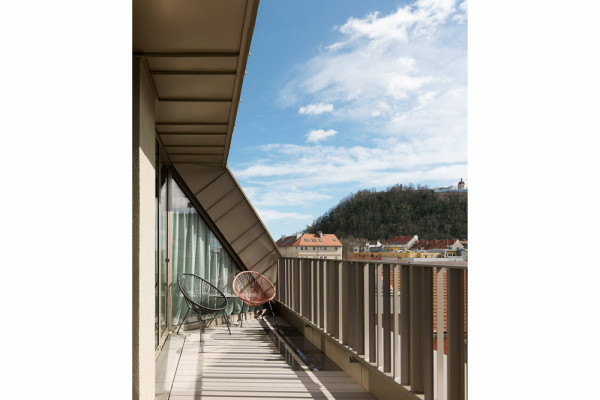
LENDHOTEL EXTERIOR BALCONY
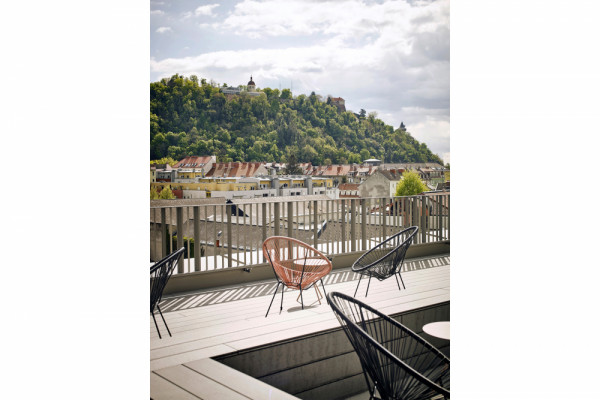
LENDHOTEL EXTERIOR ROOFTOP
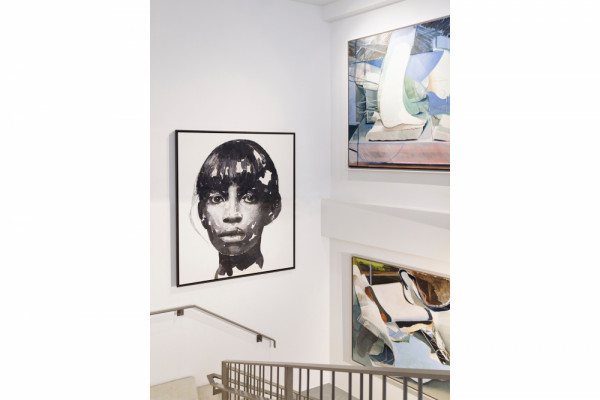
LENDHOTEL INTERIOR STAIR
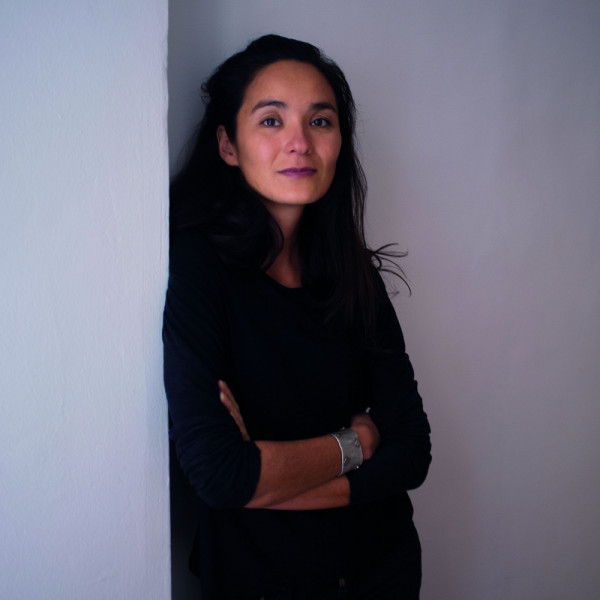
Nicole Lam AT
http://lam.co.at
Mehlplatz 1/1 | 8010 Graz