Kindergarten “Pelėdžiukas“ extension, Pagiriai, Vilnius county, Lithuania
Gilma Teodora Gylytė
Wooden extension transforms a public kindergarten, built under the soviet regime, into a modern and warm space for growing minds.
Here, it’s hard to tell where the outside space ends and the inside space begins. The children start their day by crossing through the kindergarten courtyard, once inside it is possible to observe not only the spaces, which one inhabits but the spaces adjacent to it as well: the courtyard, outdoor terrace, community halls, or the canteen. The inside spaces are akin to a city: the observing eyes create a sense of safety and community. The children and the teachers feel more than just a part of their class, they feel as if all of them are the owners of the kindergarten. Similar ideas are applied, whilst aiming to let in as much light into the building as possible: Not only the biggest size ceiling-to-floor windows and skylights are installed, but also interior glass windows to create transparency and absorb light from the rooms close by.
In “Pelėdžiukas“ kindergarten every space is multi-functional. The inner courtyard is a multipurpose space also where children arrive in the morning, play during the day, and perform in front of their parents. Furthermore, the roof terrace is not only suitable for having fun but also acts as an emergency exit. Two stairwells are connected through the terrace which serves as the evacuation path. The Integrated facade benches are another potential place for outdoor activities.
The aspiration to design a building with a smell of wood lingering in the air is felt in the interior as well: wooden partition walls, which are comfortable to a lean-to, wooden bookshelves for toys and books, natural wood doors, wooden floors, which are nice to roll around and to run barefoot on. Wooden stairs for improvised plays and games. Wood and white, sun-catching walls create the atmosphere for a brave, free, and bright developing mind.
MORE: http://www.doarchitects.lt/#/kindergarten-peledziukas-vilniusc-county-lithuania/
Planning partners: Gilma Teodora Gylytė, Ignas Uogintas, Justina Jauniškytė, Justas Paičius, Sabina Daugėlienė, Andrė Baldišiūtė, Algimantas Neniškis, Domantas Baltrūnas, Karolina Čiplytė, Motiejus Vyšniauskas, Vadim Babij
Client: Vilnius county district municipality
Categories: Education
Project Gallery
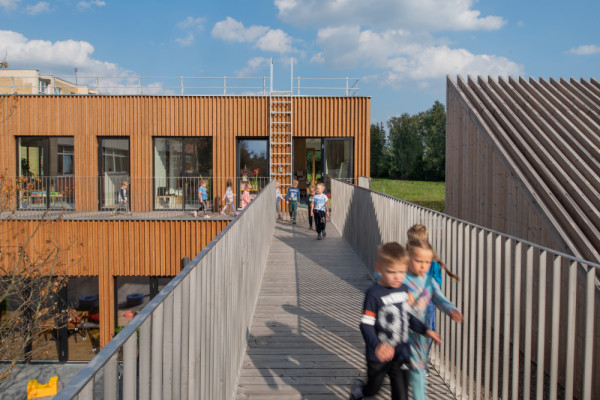
Kindergarden "Peledžiukas"
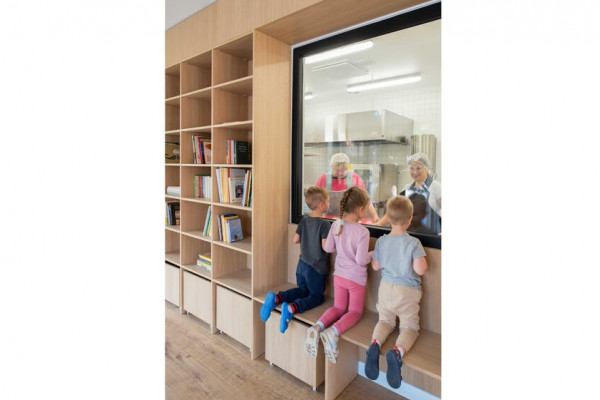
Kindergarden "Peledžiukas"
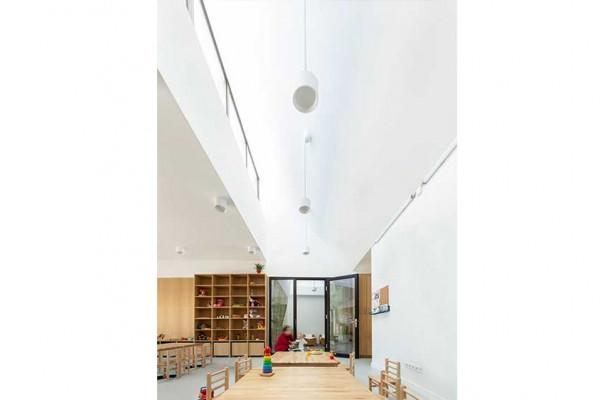
Kindergarden "Peledžiukas"
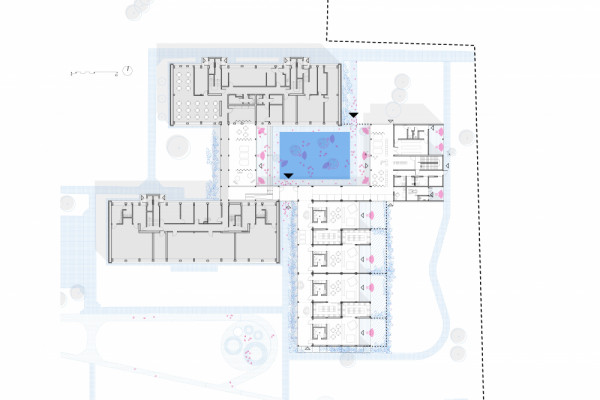
Kindergarden "Peledžiukas" - Site Plan
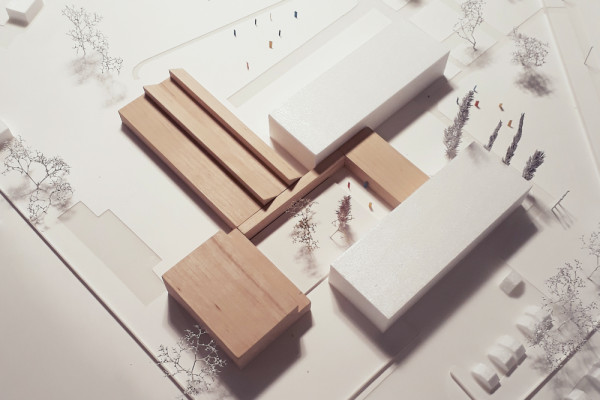
Kindergarden "Peledžiukas" - Model view
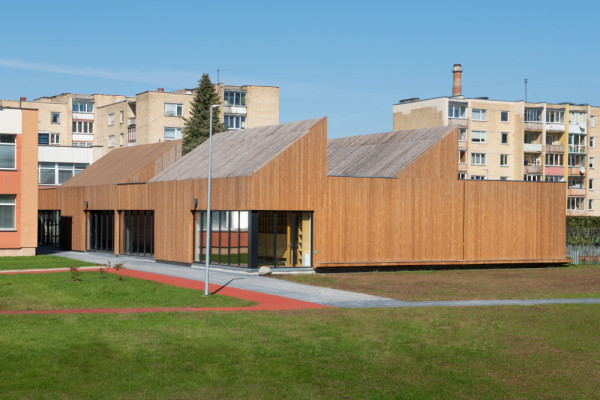
Kindergarden "Peledžiukas"
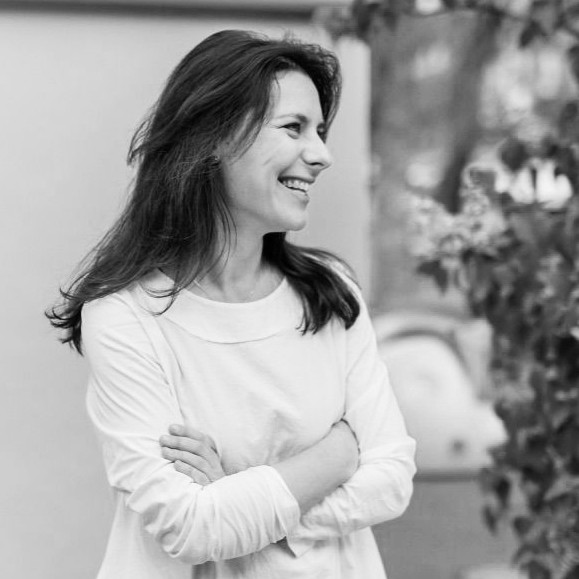
Gilma Teodora Gylytė LT
http://www.doarchitects.lt
| Vilnius, Lithuania