Kaslab´n – Showroom for cheese making farmers in Radenthein, Upper Carinthia
Sonja Hohengasser
Michael Kerschbaumer from the Ennstal decided with five farmers from the region to set up a cooperative and to make organic cheese from hay milk.
Their main goals were to offer the farmers an INCOME TO MEET, to give the children a future perspective in the countryside and to pass on knowledge about life in the country.
The requirements planning was carried out jointly by architects and builders by driving together in a minibus through the Alps to visit cheese dairies and to explore where good cheese is produced and marketed by the producers. Besides, it was a good opportunity to look at other architectural showcase projects and talk about qualities of the atmosphere of building.
As the model for the building the "Lab'n" typical of the Nockberge was used. In the local farmhouses, this is the name given to a multifunction room which serves as the entrance or dining area and separates the stable and the cellar from the living quarters. Similar to this, there is a foyer and exhibition room between the production and the farmshop in the Kaslab'n. Regional products can be bought and tasted in the shop. The Kaslab'n also offers guided tours, events and films on the life of the farmers. Supporting the region was also written larger in the architecture. A major share of the timber for the cladding and the floor comes from forests owned by the members of the cooperative and mainly regional craftsmen have been commissioned.
The building was financed by the cooperative with the support of various
grants and an opportunity for people from the region to participate. Friendship financing instead of external financing was the motto of the cooperative. You get cheese instead of interest.
Planning partners: Arch DI Jürgen Wirnsberger | Hohengasser Wirnsberger Architekten
Client: KASLAB`N NOCKBERGE BÄUERLICHE ERZEUGNISSE NOCKBERGE GEN
Categories: Trade and Industry
Project Gallery
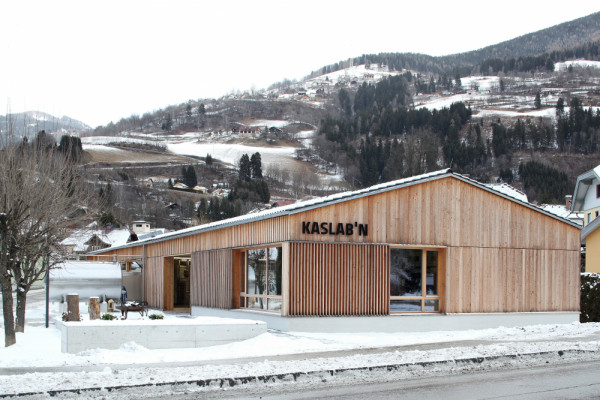
A01_Südwestansicht (c)Christian Brandstätter_10.jpg
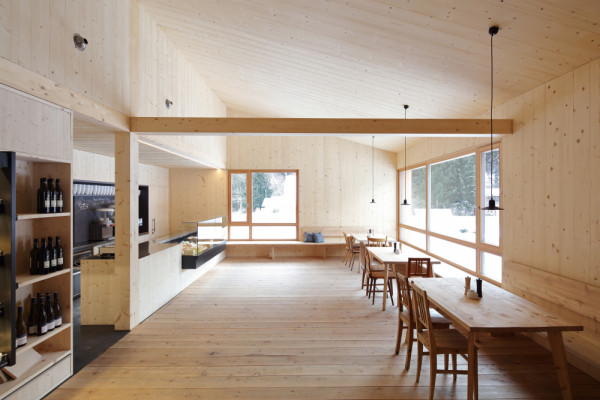
I01_Hofladen (c)Christian Brandstätter_10.jpg
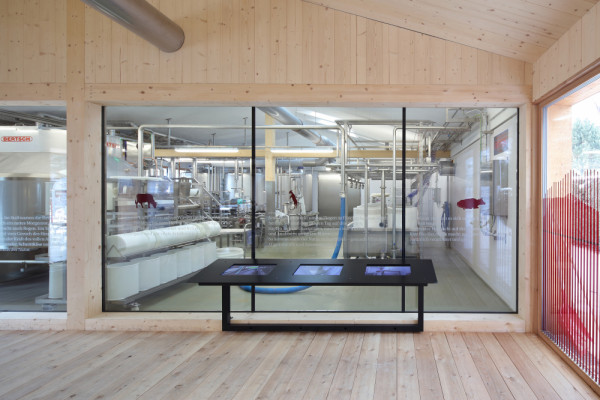
I06_Produktion (c)Christian Brandstätter_10.jpg
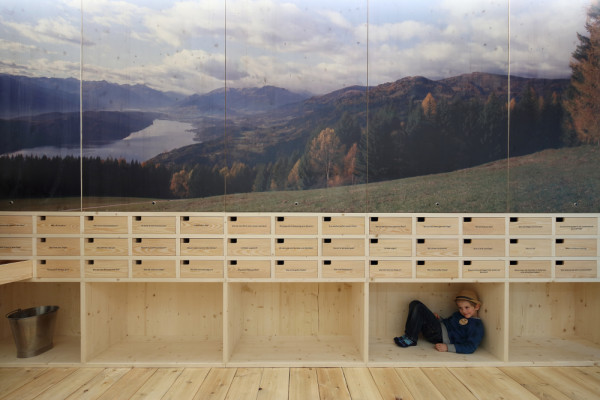
I13_Ausstellung (c)Christian Brandstätter_10.jpg
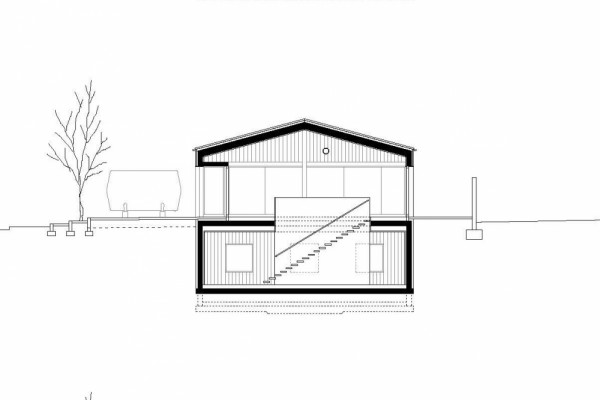
15-02_Kaslab´n_04_Schnitte_1-200.jpg
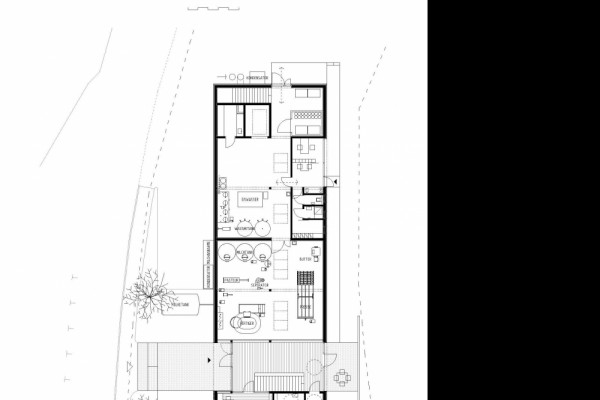
15-02_Kaslab´n_02_Erdgeschoss_1-200v.jpg

Sonja Hohengasser AT
Litzelhofenstraße 16 | 9800 Spittal an der Drau