IFN-INTERNORM HEADQUARTER, Traun, Austria
Isa Stein
ARCHITECTURE - INTERIOR DESIGN - OVERAL CONCEPT - BRANDING
The headquarters of INTERNORM in Traun is being completely renovated. In addition, a new office wing with canteen, entrance area and conference level is being built. In the headquarters itself, there are 300 workplaces.
The design goal was to harmonize the existing building with the new office building.
The length of the structure is playfully broken up by the offset in the new office section, which forms the link between the two existing parts of the building. The roof is sculpturally folded from the 4-story existing structure on one side to the 3-story existing structure on the other.
The design of the new building is intended to allow creative expression for users and provide ample space for new ways of working.
The architecture is to be timeless, only the flexibly changeable “add-ons”, can be integrated more ephemerally and follow current trends.
Client: INTERNORM
Categories: New Construction, Trade and Industry
Project Gallery
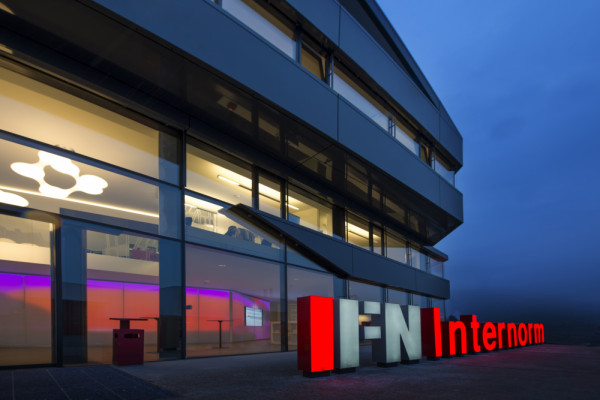
Internorm Entrance.jpg
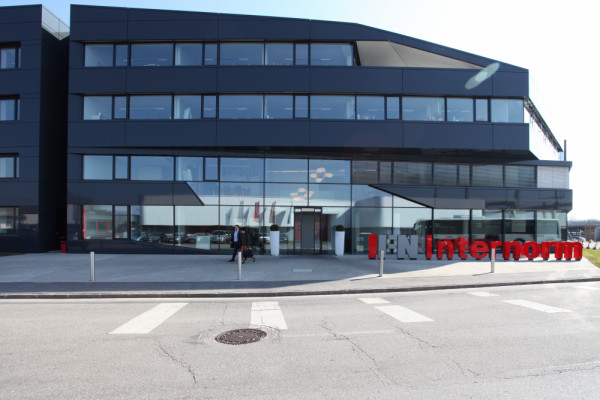
INTERNORM Entrance.jpg
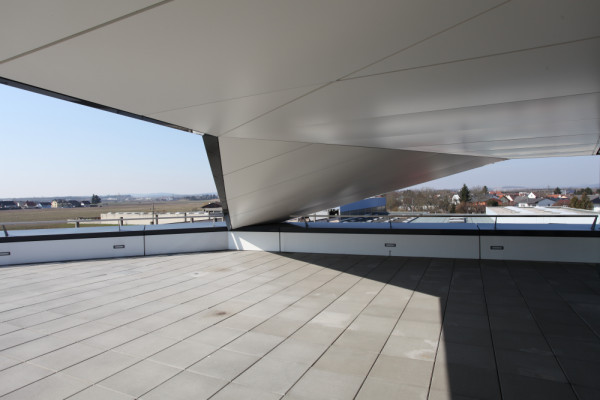
Roof Terrasse.JPG
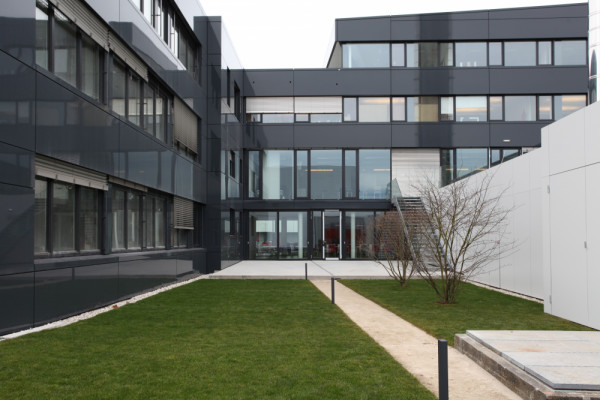
Backside.jpg
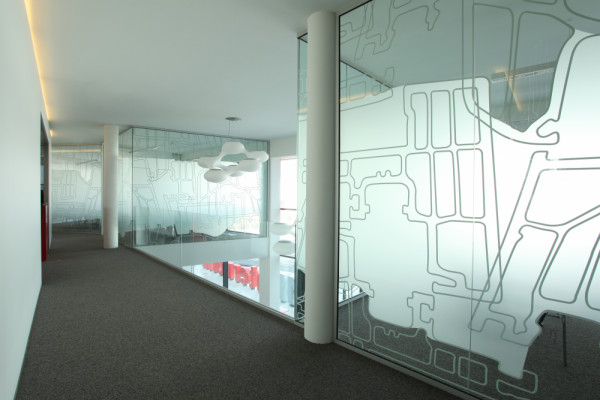
OG 1 meeting.jpg
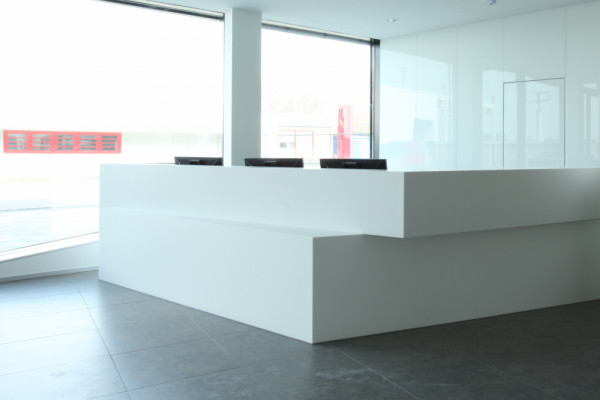
IMG_8779.JPG
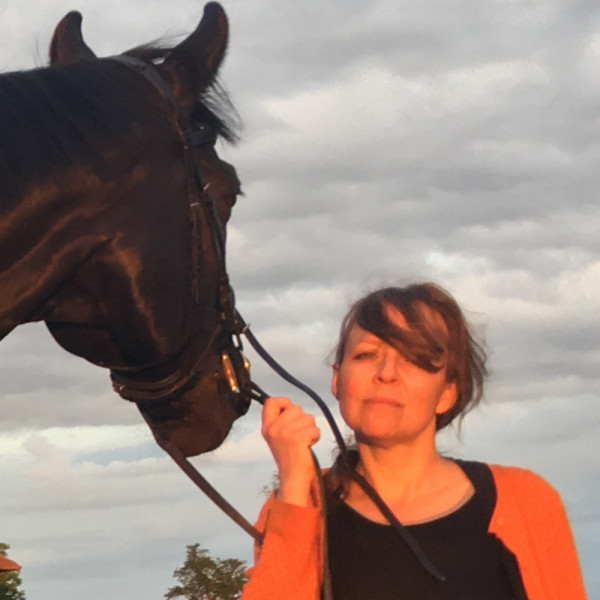
Isa Stein AT
http://www.newlabeldesign.com
Ortsplatz, 3 | 4801 Traunkirchen