HOUSE IN THE FOREST (Meditationhouse)
Barbara Poberschnigg
There is a pavilion in the middle of the forest. No road, no bald spots in the forest remind to a building process, the sensitive handling of the building site did not leave any scars in the natur jewel.
With a footprint of 18 x 8 meters, the solitary body appears to be created like magic between the dense trees. For the by foot arriving visitor the building looks like a closed, wooden protective shell.
The meditation room is framelessly glazed towards the forest, there he roof seems to float, the forest floor glides up to the glass facades. The backside of the pavilion is oriented towards the slope edge. Here the trees are denser, the forest is dark, the terrain is steeply sloping.
Meditation takes place in the build environment of aprox. 1.600 fir board, aranged diagonally in 20 vertical rows. The board arbitrations follow a rhytm: when folded briefly and tightly, they protect the visitor like clasped hands. The opening up to the forest is gently through longer and flowing boards which rise into transparent, frameless glass surfaces. The inside is a complete mirroring of the outside arrangement of the wood again. The inner grid is exactly the same as the outside. The hollow space of the folded roof is filled with fir boards following the diagonal grid. The boards of the outer skin will be turned back to the neighbor trees in the forest with their own patina. And then: it stands in the forest, completely still and mute.
Planning partners: Kengo Kuma AA
Client: Hotel Kranzbach
Categories: Recreation and Tourism
Project Gallery
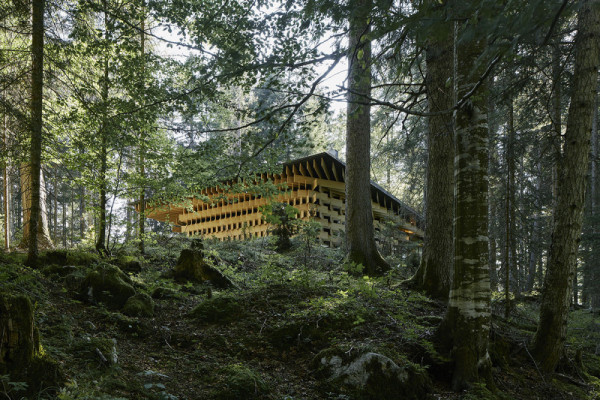
180731-21_krün_kengo-kuma-meditationsraum_schreyerdavid_klein.jpg
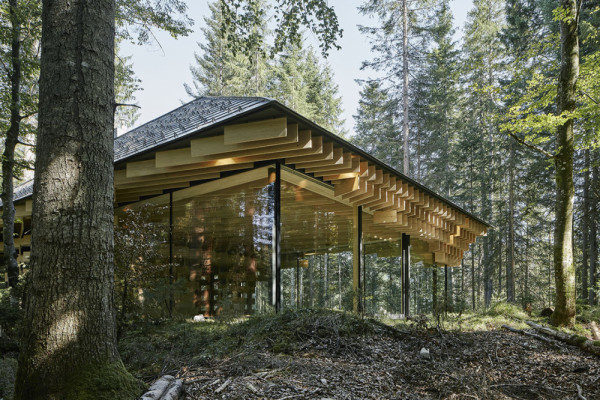
180731-04_schreyerdavid_klein.jpg
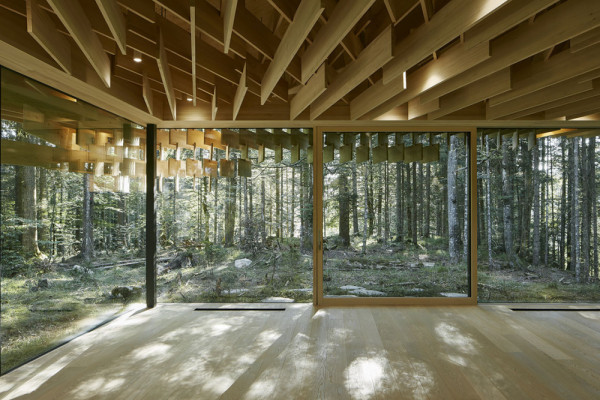
180731-35_krün_kengo-kuma-meditationsraum_schreyerdavid_klein.jpg
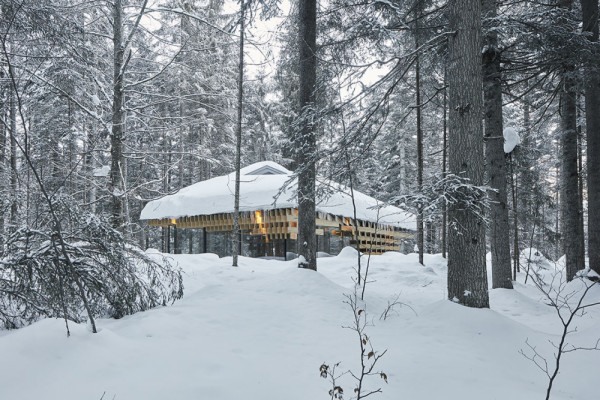
190131-19_krün_meditationshaus_schreyerdavid_klein.jpg
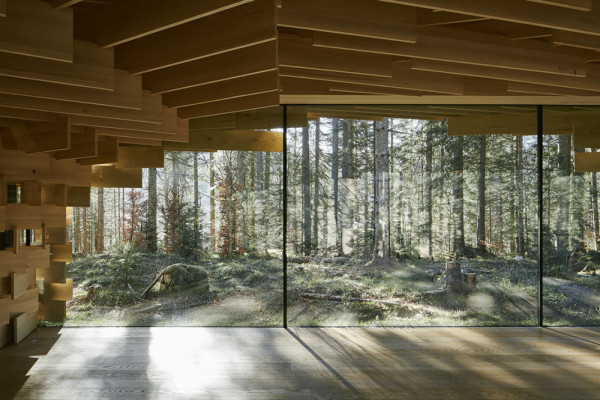
181115-30_krün_meditationsraum_schreyerdavid_klein.jpg
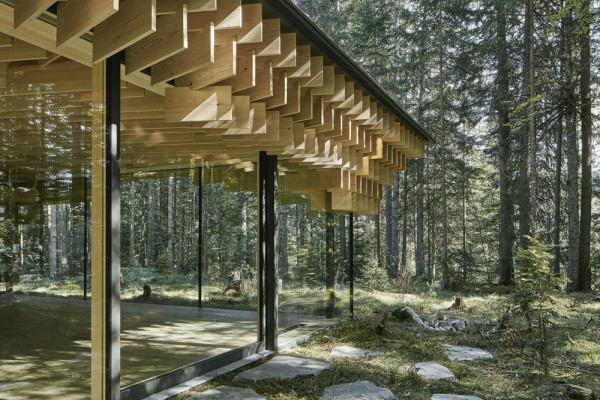
180731-07_krün-meditationsraum_schreyerdavid_klein.jpg
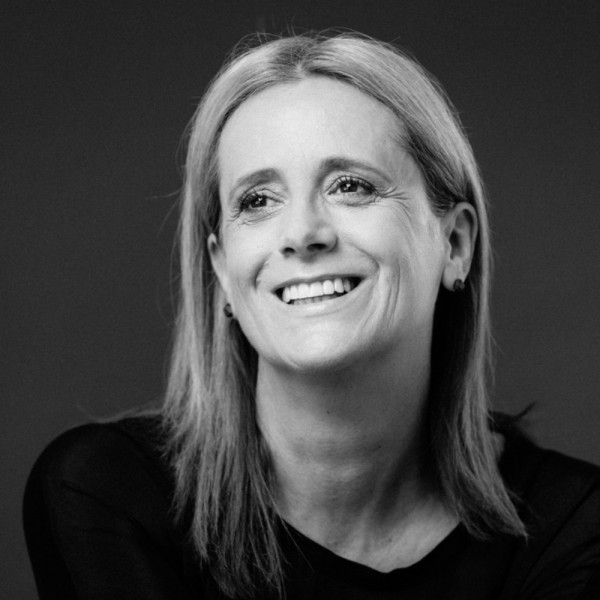
Barbara Poberschnigg AT
http://www.studiolois.io
franz fischer strasse 5 | 6020 innsbruck